|
| Author |
Message |
Tom W
Member
|
# Posted: 19 Dec 2012 02:22pm
Reply
Hi I have been dreaming of a rustic cabin for years and finally bought a nice peice of land to make it happen.
Been considering the log cabin kits but I don't see where all my money goes in these kits for the fancy milled logs.
My idea is to just use rough cut 8x8 timbers butt and pass for my walls. No tounge and grove, or fancy milling.
I have tried to find similar projects and found a couple posts on this site with similar projects but not much detail.
My idea is to chamfer the top outter edge of each timber to allow water to run down and not seep between the timbers, maybe chink this profile as well. Foam seal between the courses like a kit has, all held together with spikes.
Any Ideas?
|
|
hakalugi
Member
|
# Posted: 19 Dec 2012 08:06pm
Reply
congrats on the land.
I think someone had a post doing this method and drove rebar through the courses (after pilot drilling) to help connect the courses of logs.
if you're going to cut it yourself, i'm no expert, but from what i've read this will shrink as it dries, so accomodating for that by allowing it to dry and/or compensating for it in your design would be in order.
|
|
TomChum
Member
|
# Posted: 19 Dec 2012 09:00pm - Edited by: TomChum
Reply
I think your idea of chamfering top edge sounds feasible. I would prefer a stack of 8x8 rough cut timbers over a stack of machined "telephone poles".
You can tighten the logs together with a long redi-rod too. Or make long "bolts" by welding redi-rod ends to rebar.
Or you can screw each course together with long screws. Lots of log homes are built this way but its a pile of screws at $1+ each. You can't tighten these screws as it shrinks though but nobody else can either. Basically the roof weight pushes it all together. If you're gonna do butt/pass maybe you can cut only 2 sides, or 3 sides of the log. I personally like the look of dovetail ends and dislike butt/pass, which looks lazy, but I'm probably the only one who will ever say that.
If you were interested in dovetail corners, you need to build a jig then dovetail is reasonable. If you want it to look cool, when you're done, then you need to think about this stuff in the beginning. Try "google images: half dovetail notch jig" Somewhere I've seen a homemade jig that you fit to a chainsaw.
Here's dovetail joinery:

|
|
Anonymous
|
# Posted: 19 Dec 2012 09:09pm
Reply
Here is a site I've seen before for a half dovetail jig:
http://www.logdovetailjig.com/
(No affiliation, so can't vouch for it)
In my opinion, the half dovetail is the best notch for shedding water.
|
|
toyota_mdt_tech
Member
|
# Posted: 19 Dec 2012 09:50pm - Edited by: toyota_mdt_tech
Reply
Quoting: TomChum If you're gonna do butt/pass maybe you can cut only 2 sides, or 3 sides of the log. I personally like the look of dovetail ends and dislike butt/pass, which looks lazy, but I'm probably the only one who will ever say that.
Tom, I am with you. But always though on the butt pass method, in his case, the tails he cuts off on a but pass method, he could insert the trimming into the gaps on the ends so it doenst look like a butt pass corners, easy on a 8X8 squared timber. While a round log (or milled dowel pin logs) would need to be shaped to fit tight to hid the butt pass method.
|
|
Tom W
Member
|
# Posted: 20 Dec 2012 04:29am
Reply
I like the look of butt and pass personally. I am leaning towards the threaded rod every 4-6 feet with a heavy spring like a valve spring on the bottom to keep tension if it shrinks quickly.
I will look into that dovetail jig.
|
|
jenellespencer
Member
|
# Posted: 20 Dec 2012 05:28am
Reply
I don't know if you have seen Stoney's post about his construction method in a string titled "Easy and Cheap Log Cabin" but it is a very interesting read. I'm not sure it is for everyone but it is well worth your time. I'm sure it will open up some possibilities for your own method if you don't use his method. Here's a link.
http://www.small-cabin.com/forum/2_599_0.html
Spencer
|
|
Tom W
Member
|
# Posted: 20 Dec 2012 07:50am
Reply
Yeah I have been eyeballing that, great idea. Most of the log home kits come with laminated 2x6 milled to tounge and grove like the solid log kits here. Funny thing is they cost more than the solid timber kits.
|
|
|
exsailor
Member
|
# Posted: 20 Dec 2012 08:45am
Reply
Personally I like the simplicity of butt-pass log building. Dovetails and scribe cut logs look good as well; they are a lot more work and fitting of each course which adds time. Yes Dove tails can be cut with a jig, but it is one more step. Personally I would take the class and learn all the tricks to butt and pass building from the experts at http://www.loghomebuilders.org/ . The rebar would keep the shrinkage of the green cut logs from causing settling problems, because the wood shrinks around the rebar locking it in place. There are no settling issues; you don't have to tighten bolts in your walls or cut slots in door or window frames. With everything said above, yes, I like the idea of whole logs and believe in the LHBA training. A trip to Las Vegas and the class is in my future. Some like it, just as some prefer other log building methods. Each method has their strengths and weakness. I would use rebar as screws or lag bolts might shear under the settling stresses, that is an unknown to me and a potential problem. It seems you intend to build without any gaps between the courses. I am not sure how you will address air seepage as the wood cures. It should open a little bit on each course as the cut timbers shrink from seasoning. I am thinking the foam will probably not swell with the gap after being compressed for any time, maybe a heavy coat of liquid nail adhesive, or some flexible sealant. The camphor on your outside should draw standing water away from course joints. I am not sure if it would stop capillary action at those points. Since you have milled away the cambium layer on the wood, stain or seal it just as you would any other house, but I would wait until the wood seasons first. What lengths will you be using or will you be butting shorter pieces together. That could end up being a water entry point depending on joining techniques. One last thing to do is build with long over hangs on your roof it helps to keep water off you walls. Just one more thing you can do to keep it dryer. All in all it should work and the most important thing is it is your build nobody else's, so do what you think best after considering all the facts. I look forward to seeing your build.
|
|
TheCabinCalls
Member
|
# Posted: 20 Dec 2012 10:39am
Reply
Are your beams limb wood? They seem to twist and crack more. So make sure you don't go smaller than 8".
|
|
fpw
Member
|
# Posted: 20 Dec 2012 12:38pm - Edited by: fpw
Reply
To deal with water, think about roof overhangs. Make sure the water doesn't get to the logs. If you build a cabin with inadequate overhangs, then you are asking for issues.
In regards to building there are many options for building. Here is some basic info:
http://peelinglogs.blogspot.com/2011/.../log-cabin-building-information.html
http://peelinglogs.blogspot.com/2011/02/liability-release.html
As Tom Chum indicated, I, too, am not a fan of butt and pass (either round log or beam). As I think hand-scribing takes patience and skill. Butt and pass is pretty much stack and stake...no challenge or craftsmanship needed for that. But it is quick and it is quite easy to figure out how to put a building together with this technique. Stack and stake your logs (round or square), then back and chink the spaces.
If you like the beam look, try dovetail and chink the gaps. Takes some basic skill (but it is very easy to learn). Here is a post on how to layout a dovetail.
http://peelinglogs.blogspot.com/2011/06/12-dovetail-layout.html
Once you get the feel for the layout and practice cutting a few joints, you will find it only takes, maybe 10 minutes per joint. You can put a building up quick.
Timber framing is another option, I like the look of a frame from the inside. And I really enjoy framing; you can make quite complex structures with simple hand tools.
In the end, I believe in hand-scribed cabins (My Swedish backgound); however, you better have some time to go this route. When I built my log cabin, on a good long summer day, if I had two logs ready to peel in the morning, by days end I was happy if i got both logs on the building. Of course you look at it today and every log fits perfect and there is no space between them.
As exsailor indicated some of the techniques (timber framing, hand scribed) lend themselves to taking some type of class to make learning easier. Others...not so much. If you have basic mechanical skills ...with a little thinking and reading you can put together a butt and pass or dovetail building...you wouldn't need a class.
Here are a couple of links where you can find some good information on log building and timber framing.
http://www.logassociation.org/
http://www.tfguild.org/
If you are thinking about a school, here is a great list:
http://www.logassociation.org/directory/schools.php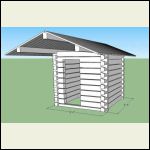
dovetail
| 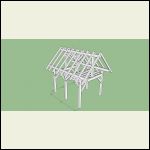
Timber frame
| 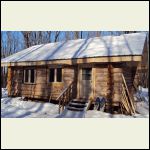
Hand Scribed
| 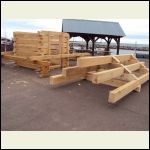
Dove Tail
|
|
|
littlesalmon4
Member
|
# Posted: 20 Dec 2012 03:51pm - Edited by: littlesalmon4
Reply
We used rough cut 6"x6" with sill plate foam between them. Cabin has been up for about 5 years with no issues. We used expanding foam in the butt joins and 12" spikes every 2'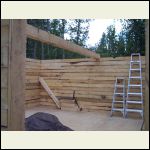
07_L_S_and_sled_pics.jpg
| 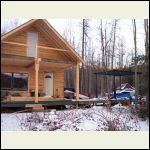
07_L_S_and_sled_pics.jpg
| 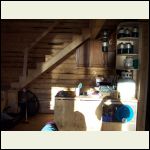
07_L_S_and_sled_pics.jpg
|  |
|
|
Tom W
Member
|
# Posted: 20 Dec 2012 04:33pm
Reply
Thats what I was originally looking at doing, looks good.
Anyone see issues with using some solid beams to frame the doors and windows like post and beam construction?
I was thinking the shrinking would cause gaps as the whole wall would not be able to settle as the verticals around the doors and windows would stop the top half of the cain from settling down.
|
|
JoshG
Member
|
# Posted: 20 Dec 2012 10:38pm
Reply
I have built two cabins using this method, I used 6"x8" red pine timbers. I used construction adhesive and timber screws to join them together. Here is a pic of my first one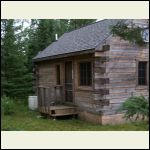
Cabin_Front.jpg
| 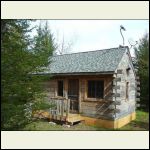
Buckhorncabin_013120.jpg
| 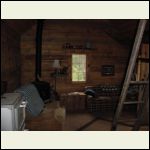
Cabin_interior.jpg
| 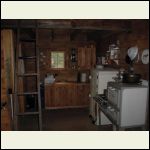
Cabin_Kitchen.jpg
|
|
|
Tom W
Member
|
# Posted: 21 Dec 2012 06:45am
Reply
Josh, looks good. Hows it holding up? Any settling?
All great info guys, I think I am going to go with the butt and pass with the 8x8s predrilled and pound rebar every 4-6 feet. I like the idea of the DIY laminated logs but I like the solid beam better. Like was said in a earlier post I may use sill gasket on all the rows, and with the edges chamfered I will chink this grove as well.
|
|
evrmc1
Member
|
# Posted: 21 Dec 2012 04:20pm
Reply
If you dont mind the up keep Logs are great but you have to fool with them all time
|
|
JoshG
Member
|
# Posted: 21 Dec 2012 04:20pm
Reply
Just sold it this spring. Built it about 6 years ago. No settling. I beveled the edges and chinked that groove, same as you are talking about. I never thought about using sill foam, sounds like a good idea. But I wanted to glue them in addition to screws so it would hold together better. Maybe a strip of 3" sill foam with a bead of glue on each side would be optimal.
|
|
littlesalmon4
Member
|
# Posted: 21 Dec 2012 04:45pm - Edited by: littlesalmon4
Reply
Most of my rows are so tight you can not see the sill plate foam.
There are no air leaks, the cabin is toasty at -45C. There should be very little settling if you use seasoned dry beams. I left about 2" over my doors and windows to allow for shrinkage. If I did it again using the same lumber provider I would only leave 1" of clearance
|
|
Tom W
Member
|
# Posted: 22 Dec 2012 07:38pm
Reply
Awesome. From all the info I have seen everyone says hey left too much fro shrinkge. Not too many horror stories out there. -45C is good. This part of Canada we rarely see -15C.
littlesalmon4...what roof system do you have?
|
|
littlesalmon4
Member
|
# Posted: 23 Dec 2012 04:55pm
Reply
roof is 2"x8" on 16" centers. Strapped with 2"x4" and finnished with metal roofing
|
|
Tom W
Member
|
# Posted: 20 Jan 2013 02:52am
Reply
I have my 8x8 timbers at my house now. Wow what a job unloading these from the tractor trailer.
They all look nice, rough sawn 16'and 12'lengths.
I have been throwing around the idea of grooving the logs on the stack sides to put hardwood splines the whole length. This should keep things together nicely.
|
|
neckless
Member
|
# Posted: 1 Feb 2013 05:11am
Reply
i like the feel or feeling of a log cabin / house and have Sean many cabins and homes there is only one thing i dont like about a cabin at the lake.... if you use lots in winter it takes many more houres to heat it up,,, i live in a log house but my cabin at the laKE IS FRAMED AND WELL INSULATED
|
|
chiz33
Member
|
# Posted: 29 Jan 2014 09:13pm
Reply
Hi Tom, What part of Canada are you from? Where did you buy your 8x8's from? I am looking to get some in Ontario.
How did the cabin turn out?
|
|
Just
Member
|
# Posted: 29 Jan 2014 11:05pm
Reply
the last 8x8 s I bought were from a Mennonite sawmill on Zion road in Huron county Ont. white ash ,green $3.00 a running foot
|
|
toyota_mdt_tech
Member
|
# Posted: 31 Jan 2014 02:45pm
Reply
I have thought of a different idea for log home corners. How about a huge log in each corner, standing on end, larger than the logs in the wall (even twice as alrge). Fill in between with logs jsut laying on end, pinned along the way with holes and rebar. Then drill through the large corner log and lag the wall logs to the corner log. Do this for each long. I think you would have to stager the logs on the corner so the lag bolts dont cross on each other. one will can be a half log) The bolt heads can be setting into a counter bore with a nice round plug to close it off. Advantage would be the ability to replace a log in a wall etc or easy to add on and keep the look the same, ie add a butt out etc.
Anyone have opinions on this? Don, bldg insp etc? Give me your thoughts.
This would make construction fast.
|
|
Just
Member
|
# Posted: 31 Jan 2014 08:27pm
Reply
Quoting: toyota_mdt_tech opinions
not sure but I think the corners would shrink less than other logs leaving cracks in your chinking. wood shrinks less along it's length than it does across it's width.. IMO.ONLY, NOT SURE.
|
|
toyota_mdt_tech
Member
|
# Posted: 31 Jan 2014 09:35pm
Reply
I have seen them built like this. I was wondering about that and another idea that crossed my mind was maybe the wood at the ends of the logs rotted away, and they just cut the notched log ends off and added the larger corner and lagged them in place. In that case, they'd already of shrunk.
|
|
Just
Member
|
# Posted: 31 Jan 2014 10:57pm
Reply
that's what humans do best inovasion .
|
|
|

