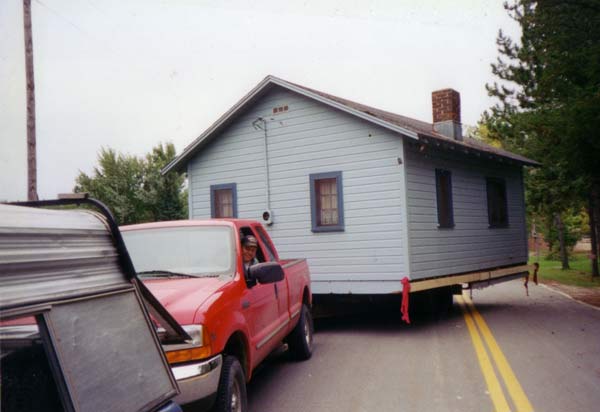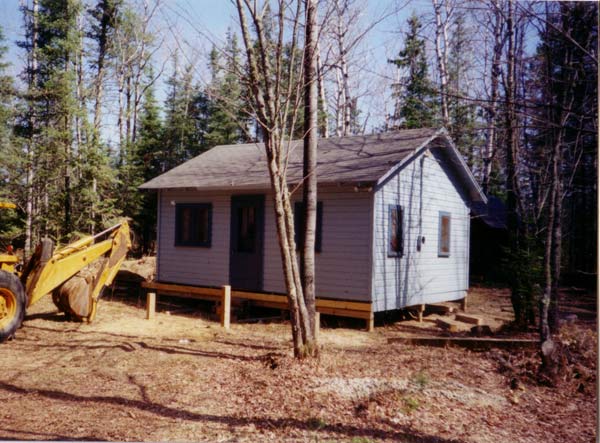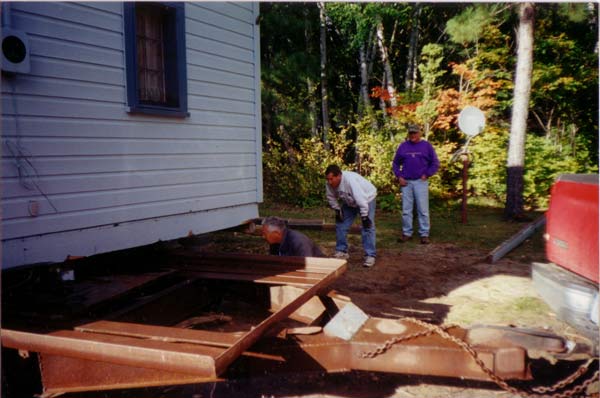|
| Author |
Message |
tombiosis
Member
|
# Posted: 10 Jun 2013 11:49am
Reply
Hello all,
I am wondering if anyone could offer opinions on my dilemma...I am ready to start planning a new cabin, but unfortunately I am really not very good at building things myself. I often see full cabins for sale that need to moved for pretty good prices. I was wondering if anyone on here had advice about how hard they found it obtaining permits and moving an entire structure...if you had to do it again, would you just build from scratch?
I would prefer to customize my design, but budget isn't unlimited, so maybe settling for a less than perfect design is smarter...?
Does anyone know a potential cabin builder in the Ottawa Valley with whom I could discuss the build from scratch option?
|
|
toyota_mdt_tech
Member
|
# Posted: 10 Jun 2013 01:24pm
Reply
Building mine, I sub'd out the concrete foundation. Then hired a professional builder by trade with 30 yrs+ experience. I paid him $40 per hour and he only charged me when he was actually working. We arrived at the site, lumber pkg delivered. Then went to town. His skills was invaluable. He explained how and why he did it the way he did. Explained how measurements are all pulled from one corner (pick one, then stick with it) etc. Was ultra picky on plumb, l evel and square. Its critical, otherwise, it makes finish work so much harder, time consuming, worse the further in you go. We had a dried in shell in 9 days. No porch landing, stairs, but otherwise done on the outside. Inside was jsut open stud walls. I did sub out the metal roof. They came in after we left. Total cost for the roof was $1200 included materials and labor.
I was nervous, never pulled a permit before. After its all done,. I know how its done, know the angles etc and knowing now, doing it yourself would make it easier and cheaper, even paying a builder. The permit process went real smooth. The county where my cabin is, the folks were really nice, pleasant and didnt act as if they were doing me a favor and make me jump through hoops just for fun.
I knew the builder personally, he was semi retired and only worked about 6 hours a day. He said that was all his old body was good for anymore and why he was semi retired. I fed him, provided the tent to camp onsite, all camp gear etc, even ran to town for a run to the lumber store, grocery store, laundromat. But when I did, he kept working. I'd grab a sub sandwich for us anytime I went to town. It was lots of fun, enjoyable and a great learning experience. I can and will build by home myself now. I'm that confident. But was skeptical like you.
Doing it offsite by someone else will be lots of logistics and also much more expensive.
Look for those guys who build sheds onsite, just tell them its a cabin shell. They can pull the permit or you can. No one else can except you or a licensed builder.
|
|
tombiosis
Member
|
# Posted: 10 Jun 2013 01:46pm
Reply
skeptical indeed! I often say I can write you a song or a poem, but don't ask me to put up a shelf! lol
I like the idea of "helping someone" build my cabin though...I am a great worker, just not to be trusted with a measuring tape.
When you did your foundation, did you clear the site yourself or did the foundation company clear the trees?
|
|
jaransont3
Member
|
# Posted: 11 Jun 2013 09:04am
Reply
When we first got our land, we were making plans for building from scratch. Before we got started, a family friend decided to build a full-time home on the site of their small summer cabin. I went and looked at it with the intent of salvaging the windows and doors and such. However the cabin was in pretty good shape with a newer shingled roof, good structure and lots of character. It was only 16x20, one large room, and sitting on a simple concrete block foundation.
Instead of tearing it down and salvaging it, we decided to move it.

The move was pretty easy as it was only 4 miles and after setting it on the new foundation, we had a full enclosed summer cabin and felt like we were ahead of the game.

But, we wanted a 4 season cabin and a porch and a separate bedroom and bathroom, so some remodeling was in order. I have really enjoyed the challenge of working within the limits of the existing cabin and we are really happy with the progress. We have added a porch, an 8x12 bedroom addition, a couple of dormers, and walled off one corner for a small bathroom. It is still a work in progress...

Taking advantage of the existing cabin was a good thing but I am not sure I would do it again given the choice. We ended up gutting the inside of the original cabin down to the studs. We moved all the windows up 9 inches or so since they were originally really low and rearranged many of them. We rewired everything, insulated everything and drywalled it all. Since the original cabin was built in the 60s, we think, the dimensional lumber used was 1/8" to a 1/4" bigger than the dimensional lumber you can buy today. This was always a challenge getting everything flush, square, and flat. There was also a lot of extra old dust and such when working on it.
Also the shingles on the original cabin had faded and it was impossible to color match the shingles for the porch and the addition. Ultimately we will re-roof the whole place, but for now it is good with the mismatched roof.
|
|
toyota_mdt_tech
Member
|
# Posted: 11 Jun 2013 09:11am
Reply
Quoting: tombiosis When you did your foundation, did you clear the site yourself or did the foundation company clear the trees?
I chose a spot where no trees of any size needed to be cut. There was saplings that needed to be remove. I had a neighbor with a 1959 Case crawler do my "dig out", go down about 2 feet from grade from the highest point (mine was on a slight slope, so 2 feet deep in the back) and that got my siding about 10" off the soil, and room for the vents.
I took the dirt removed from the inside and put it in front, to level out the area in front of the cabin and build up against the more exposed stemwall. That gave me almost 4 feet of crawlspace to work with.
That is the easiest way and you can have that done well in advance, even have it backfilled and packed in before you get ready to build.
|
|
tombiosis
Member
|
# Posted: 11 Jun 2013 11:58am
Reply
jarantson3...exactly the type of reply I am hoping to get with this thread...
The cabin I am looking at is only 3/4 years old and looks really well built from the pics. 16X18 plus a 4 foot front porch, so roughly the size of your cabin originally...Double hung windows, patio door, tin roof, insulated for four seasons, propane fridge and stove and water heater, wood stove, good cupboards etc etc...for what I think is a really good price. I don't think I could build it from scratch for the price.
My concern is with the moving. It is pretty close by to me, (5 miles maybe)... how do people move these entire buildings without wrecking them? If I put in some posts, or blocks?...how would the cabin get placed on top of it without damaging it?
I am going to see it this weekend. Does anyone have any tips on what to look out for?
thanks to all replies in advance...much appreciated!
|
|
jaransont3
Member
|
# Posted: 11 Jun 2013 12:24pm
Reply
There are some more pictures from the move in my build thread....
Our 420 Sq Ft of Heaven in Northern MN
near the bottom of the first page...
|
|
bldginsp
Member
|
# Posted: 11 Jun 2013 05:41pm - Edited by: bldginsp
Reply
One of the main things to be aware of when you move buildings is wire costs. If any overhead wires are in the way the utility will disconnect them for you as you go by, then reconnect. But- they will charge you an arm and a leg to do so. In an urban environment, wire costs are often so high they are prohibitive, causing otherwise nice old buildings to be demolished rather than moved.
You have only 5 miles to go, so I suggest to drive that 5 miles and see how many wires are in your way, if any, then contact the utility.
Professional building movers exist who will do the job for a fee, but for something this small hiring it out is propably prohibitive.
jaransont3- tell us about your trailer/axle setup.
Buildings are easy to jack up with big bottle jacks and a lot of heavy supports to hold it up as you go.
But I think the main thing, beside wire costs, is a realistic look at what it's going to take to fix it once in place. jaransont3's observation that he'd think twice before doing it again should show you something. The cost of the building itself should be close to zero, after all, they want to get rid of it, right? You are saving them demolition costs. Sounds like the building you are looking at has a lot of nice features, but have you made a list of all it's going to take to fix it up?
And, in the code department, will the local building dept. require that you bring the whole building up to current codes? I think some departments do. In this case, forget it. Making structural changes to the existing building would definitely make it prohibitive. But if all they want is a decent foundation and fixed up electrical, might not be so bad. That is, if you bother with them at all- your call.
|
|
|
bldginsp
Member
|
# Posted: 11 Jun 2013 05:56pm - Edited by: bldginsp
Reply
As far as not damaging the building when you move it, you need large logs or beams that will span the width of the floor joists. One beam on one end of the joists, one on the other, and put the bottle jacks under the beams, pushing up all the joists at once. Then, once in the air, put beams under and across the first two beams. These then sit on your trailer or axles. Pro building movers use custom made truck axles, like on semi trucks, that are modified to attach to the beams. I doubt this is an option for you. That's why I want to hear from jaransont3 about how he did his axles, what he used. Could be your building is light enough to put on a heavy duty standard trailer, such as a backhoe operator uses to haul his backhoe. You literally jack it up just high enough to scoot the trailer beneath, then set it down on the trailer. Make sure the dirt underneath is compacted enough to support the tires. I guess you could put down 2x lumber with plywood on top to support the tires.
|
|
jaransont3
Member
|
# Posted: 11 Jun 2013 08:36pm
Reply
We used a large flatbed heavy equipment trailer that my Dad had. He used to haul is log skidder and stuff on it. It was a 3 axle trailer with the flat bed above the tops of the tires. You can see it a little bit better in this picture....

It was wide enough that we did not have much of the cabin hanging off the sides....maybe 2 feet on either side and the the floor joist ran across the width of the trailer so we just set it down right on the floor joists.
We only had about 4 miles to go and only a couple of utility wires to deal with. My brother just rode on the roof with a long length of PVC pipe and lifted any wires that would have been snagged by the cabin. <G> We didn't bother asking to have any of them disconnected. Not necessarily recommended or endorsed, but it is what we did.
|
|
bldginsp
Member
|
# Posted: 12 Jun 2013 07:47am - Edited by: bldginsp
Reply
Wow.... that's one way to deal with overhead wires.... emphasis on not recommended...
A three axle heavy equip trailer is very handy to have for such a situation, but I wonder if maybe what you had was far more than necessary. Obviously the more the merrier if you have it, but for someone trying to figure out how to move a building, they need to be able to accurately calc the weight of the building to choose a trailer. Engineers and building designers have their methods for calculating building dead weight for foundation design, but I don't know how that's done. Can someone chime in?
|
|
tombiosis
Member
|
# Posted: 12 Jun 2013 10:32am
Reply
appreciating all the replys...! lots to think about. The seller said he scoped out the route, and there are 2 o/h wires to deal with...he said we could just shove them up out of the way with a 2X4...!?
I was pricing what it might cost to build from scratch, and it boils down to labour in my case. The materials would cost roughly what he wants for the cabin, so I would be saving labour costs...in my situation, as mentioned upthread, I suck at building so I would have to pay someone...
I am still quite interested in getting the cabin, but I will need to see if the seller is interested in helping getting it moved and set up....if he isn't, I might be out of luck...
here is a picture of the cabin in question...obviously the side deck would come off...I thought I could someday screen in the front porch. I think it is a pretty nice one room cabin...any more advice before I go see it?
|
|
|

