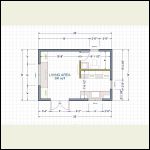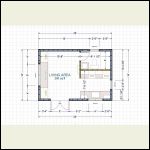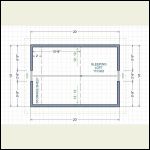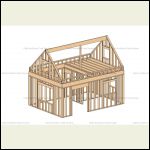rockies
Member
|
# Posted: 8 Sep 2013 06:40pm - Edited by: rockies
Reply
The idea for this cabin came about after I read an article in MotherEarthNews titled "Build This Cosy Cabin for $4000" by Steve Maxwell.
http://www.motherearthnews.com/diy/build-this-cozy-cabin.aspx#axzz2eLKTyqGD
The article is extremely well written and the drawings and instructions are very clear in order to build this sturdy cabin, but I couldn't help but feel a little disappointed by the time I finished reading the article. Although yes, you could build the cabin for $4000 (and a materials list and aprox. pricing is included) it wasn't until the end of the article that you realized for $4000 you didn't get doors, windows, exterior siding, housewrap, flashing, interior walls, interior drywall and trim, insulation, vapour barrier, kitchen, bathroom, electricity, plumbing, or a woodstove. Basically, it's a beautiful sturdy box for $4000. And no foundation is included in the cost either.
Initially I thought the plan was way too small to get a kitchen and bathroom inside and still have room for a living/dining space. I also didn't like the sleeping loft over the porch. With the roof rafters resting on top of the first floor walls and then subtracting the depth of the loft floor joists means that as you sleep your face is probably 18 inches away from the underside of the rafters. That and the fact that the bed is surrounded by 3 cold zones (the roof, the floor and the gable wall). The most expensive parts of a cabin to build are the foundation and the roof, and since his cabin is basically 14x16 with a four foot deep porch why not pull the wall forward and have a true 14x20 footprint?
With that size I came up with this layout.
Floorplan 14x20
| 
Framing 14x20
| 
Loft 14x20
| 
Perspective 14x20
|
|
rockies
Member
|
# Posted: 8 Sep 2013 06:53pm - Edited by: rockies
Reply
Bathroom Section looking west. Windows are 36 inches high in the bathroom and kitchen at a top height of 80 inches off the floor, 30 inches high in the lofts at 60 inches off the loft floor, and 48 inches high over the built-in sofa. Loft ceiling height is standard 8 feet. The side walls are 10 feet high and rise above the loft floors one foot to prevent the low corners where the roof meets the walls from being unusable. Appliances are apartment sized (2 feet wide) Tub, composting toilet and bathroom vanity standard sized. The tall white cabinet represents the ladder to the sleeping loft. There will be a post centered under a structural ridge beam (not shown in sections but shown in framing perspective).
The nice thing about the plan is that it is expandable. A screen porch can be added to the south side if you cut the roof back to the exterior wall surface and attach a 3/12 porch roof to the cabin. Also, the east kitchen window could be removed for a door into a small shed style addition that could hold a freezer, washer, pantry and second prep sink. With such a small footprint furniture is best "built-in", and the closets can hold all your clothes with dresser storage under the sofa.
Let me know what you think.
|

