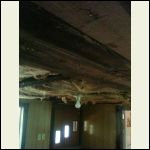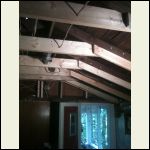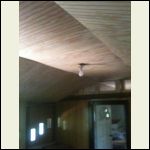|
| Author |
Message |
DLMcBeath
Member
|
# Posted: 9 Feb 2010 03:48pm
Reply
We inherited a cabin that my wife's grandfather built. I want to do some remodeling, one of the biggest problems is the ceilings are 6'6". I want it install ceiling fans to help disperse the heat from the wood stove. My plan is to tear out the ceiling and cut out the rafters and install new rafters about 18" higher. Does anyone see any problems I may run into with this?
|
|
MyLittleSpace
Member
|
# Posted: 9 Feb 2010 05:25pm
Reply
Is it worth all the work to raise the roof like that for what equates to a few inches? My thoughts...just stick with the 6'6'' unless you are unusually tall. Put a coffee table or the like under it and no worries....it wont nail ya in the head. They do make low profile fan now....which might just work for you. Just my thoughts...thxs!
|
|
DLMcBeath
Member
|
# Posted: 9 Feb 2010 06:46pm
Reply
I'm 6'2" and my son is 6'3". we have to be careful not to hit our head on the light bulbs now. The ceiling tiles are in real bad shape so I thought I would replace them and while I was at it I could raise the ceiling up about a foot.
|
|
steveqvs
Member
|
# Posted: 10 Feb 2010 08:13am
Reply
Could you remove the ceilings and insulate and finish of the rafters? It would maybe be less work and give you that vaulted cabin feel? Raising the entire roof sounds like quite a challenge. And like MyLittleSpace is all that work worth the gain. It might be if you gain a loft.
|
|
DLMcBeath
Member
|
# Posted: 10 Feb 2010 08:50am
Reply
I'm sorry, I used the wrong terminology. What I meant to say is I'm going to cut out the ceiling "joist" and move them up about a foot and reinstall them. I thought about just taking out the joist altogether and make a vaulted ceiling, but I didn't know if doing that would weaken the roof.
|
|
steveqvs
Member
|
# Posted: 10 Feb 2010 09:57am
Reply
Oh I get it now. I think you probably should get someone out there to look at it that knows construction. My guess is it might work.
|
|
JerryW
|
# Posted: 10 Feb 2010 10:24am
Reply
I wouldn't do that. You'd be removing the supports that tie your walls together. The better way would be to remove the entire roof, and either raise the walls about 18" before rebuilding it, or leave the walls as they are and use a vaulted truss system. The vaulted truss would give you more height in most of the cabin and would make it feel much more open. Either way it's a big job. Good luck, and let us know what you decide.
|
|
soundandfurycabin
Member
|
# Posted: 11 Feb 2010 02:04am - Edited by: soundandfurycabin
Reply
I think your plan is doable. But as was pointed out, those joists might be all that is keeping your walls from spreading under the weight of the roof. Leave at least one in place every few feet until the new ones have been installed higher.
If you want to open up the space to the underside of the roof, you only need to install a new tie every four feet provided they are adequately secured to the rafters.
And if you haven't already, check to see if there is a structural ridge beam in place. If there is more than just a single 1x or 2x board, you might not need any rafter ties at all.
|
|
|
Anonymous
|
# Posted: 11 Feb 2010 02:25am
Reply
I think this is what steveqvs is saying, and I am wondering the same:
To avoid losing the structural support of the current rafters, why not remove the ceiling material and build another raised/vaulted/cathedral type finished ceiling above it to insulate above as well as mount lights and a low profile ceiling fan on.
You could leave all the existing rafters in a rough unfinished state, or be able to sucessfully stain, varnish and highlight 3-4 existing rafters and paint the ones in between the same color as your ceiling to give a ceiling beam effect. (Maybe it wouldn't look stupid?? ) This would clear your 6'2" and 6'3" height and doesn't compromise your wall support.
This would "almost" accomplish what JerryW and soundandfurycabin suggests, but would be less work and would assist in maintaining the originality of your wife's grandfather's cabin.
|
|
steveqvs
Member
|
# Posted: 11 Feb 2010 09:49am
Reply
Yes that is what I was saying, you just said it clearer!! :) thanks. Also then maybe they could get away with moving just 1 or 2 of the joists in the center to hang their light or fan or whatever.
|
|
DLMcBeath
Member
|
# Posted: 11 Feb 2010 12:26pm
Reply
I understand what you guys are saying, I don't want to rebuild the entire roof. And I'm not sure putting the ceiling above the joist would give me enough head room to justify all the work. I haven't removed the ceiling yet so I'm not 100% sure of what I'm dealing with yet. I know there's a ridge beam, it looks like a 2X8 he used rough cut lumber so it's a full 2X8. I'm also toying with the idea of installing the new joist like a scissor truss. This would give me more head room and I think it would maintain the structural integrity of the cabin. I don't think it would require much more work.
|
|
DLMcBeath
Member
|
# Posted: 17 Dec 2010 05:46pm - Edited by: DLMcBeath
Reply
I think I solved my issues with my low ceiling. I thought I would show you all what I've done so far. Here are a couple before and after pics. I haven't done the trim work on the new ceiling yet.
IMG_0320.JPG
| 
IMG_0323.JPG
| 
IMG_0324.JPG
|  |
|
|
toyota_mdt_tech
Member
|
# Posted: 18 Dec 2010 01:20pm
Reply
Quoting: soundandfurycabin I think your plan is doable. But as was pointed out, those joists might be all that is keeping your walls from spreading under the weight of the roof. Leave at least one in place every few feet until the new ones have been installed higher.
I'm with him. Or maybe install your rafter ties in place before cutting out the ceiling joist.
OK, I see you got it. I would of extended those shorter ties (the angled part) all the way across the new ceiling joist (rafter tires now) and I always avoid drilling holes for wire into anything ceiling/roof. Just laying them on top of the rafter ties would of been fine too. I think that will be fine.
|
|
MtnDon
Member
|
# Posted: 18 Dec 2010 03:59pm - Edited by: MtnDon
Reply
FWIW right now, if those ties that are bolted into place are not in the lower third of the rafter length they may not be doing the best job of preventing wall spread. Looking at picture 0323, that 2x you called a ridge beam appears to be only a ridge board.
A ridge beam would be supported at each end wall with 2x's or 4x's that would carry the beam load straight down to the foundation. A beam would also be larger in most buildings. You appear to have the more common ridge board and rafters. This means one half the roof load is carried down to each side wall. That load both pushes down on the wall and pushes out perpendicular to the wall at the upper wall plate. The rafter tie, the piece that prevents wall spread, should be in the lower one third of the triangular space formed by the rafters and the wall tops. A ceiling joist sitting on the wall top plate is in an ideal location to prevent wall spread. If it is above the 1/3 line it is difficult to restrain the outward forces. Especially if there is snow loading.
What you have appears to be more like halfway or even in the upper third.
FYI, just a further note, the upper dross ties are known as collar ties. Their function is to restrain the upper ends in situations of high winds. In places with tornadoes or just real high winds one of the ways roofs fail and are torn off is when a window or two are blown in. The wind then enters the building. The roof sheathing and rafters can then peel back as a unit. The collar ties try to prevent that.
I'd keep a close eye on the side walls, watch for any bowing out at the top.
|
|
DLMcBeath
Member
|
# Posted: 18 Dec 2010 09:28pm
Reply
Well, let me start by saying that I didn't build the cabin, my wife's grandfather did back in the 60's. He was a man of little means and he used material from houses the he tore down to build this hunting cabin. That being said, the ridge "board" beam or whatever you want to call it, is part of the original roof which I did not have the time or the money to replace. A couple of things I failed to mention is the cabin is divided into three 12 ft by 12 ft rooms. The two internal walls are secured at the top to the outer walls. I also made the two internal walls load bearing walls. Another thing, the annual snowfall amount for the area that the cabin is located is only about 25 inches. This cabin has been standing for over 40 years and I'm pretty confident it will be standing another 40 years.
|
|
MtnDon
Member
|
# Posted: 18 Dec 2010 09:52pm
Reply
Two internal walls across the width of the cabin are good if they have a single or at least well spliced 2x connecting the two outer walls at or near the top plate. Note that rafter ties need only be spaced every 4 feet and may work well enough at even wider spacing. Depends on the loads on the roof. It appeared to be a building that had stood the test of time reasonably well. I simply don't want to see something happen now because of changes that were made. And I threw in some comments in an effort to help readers better understand the forces that are at work in a structure.
|
|
elkdiebymybow
Member
|
# Posted: 19 Jan 2011 12:49am
Reply
MtnDon,
Are you a structural engineer or a Sicilian who has moved to the mountains? I love reading your commentary as your knowledge and skillset is outstanding. I thank you for your input.
~Elk
|
|
MtnDon
Member
|
# Posted: 19 Jan 2011 01:53am
Reply
I spent some years learning to be a mechanical engineer, but got sidetracked by other hobby and commercial endeavors before I completed the coursework.
|
|
squirrel
Member
|
# Posted: 19 Jan 2011 09:32am
Reply
Mtndon, I agree with elk I am a new member but like so many others i have been veiwing for a good while. I like to read up on what I tend to do before I start a project and have found your comments alot of help. My father was in construction and has taught me alot but he tends to not aways explain why it needs to be this way and I like to know the whys, so thank you for giving us what you do.
|
|
|

