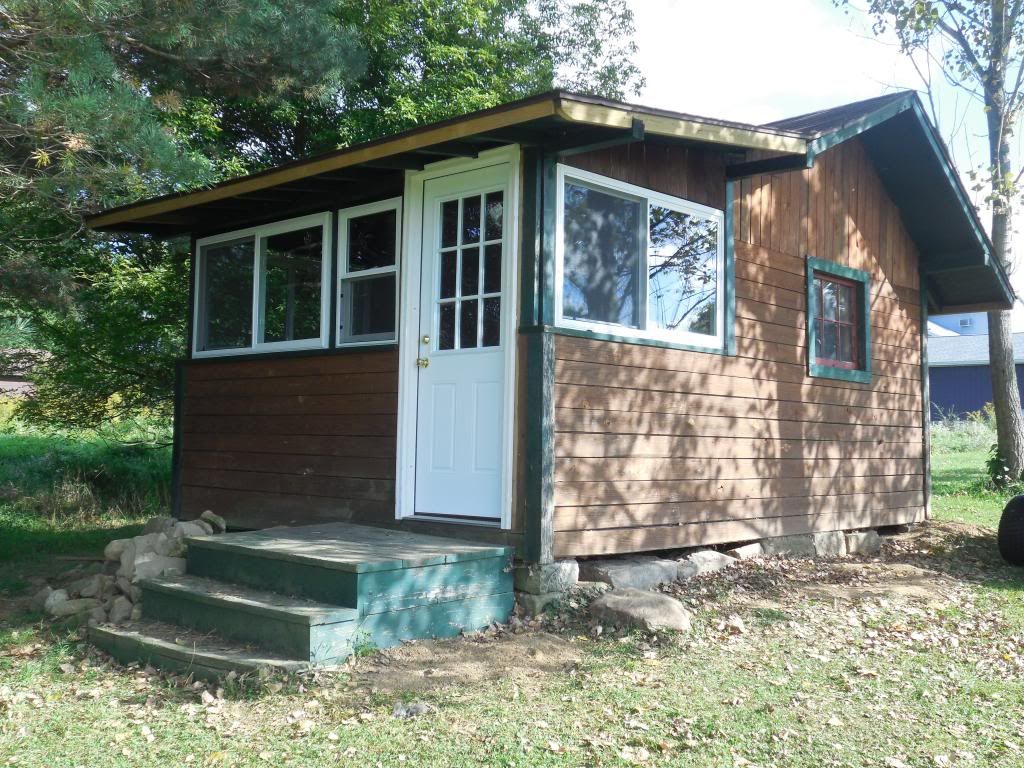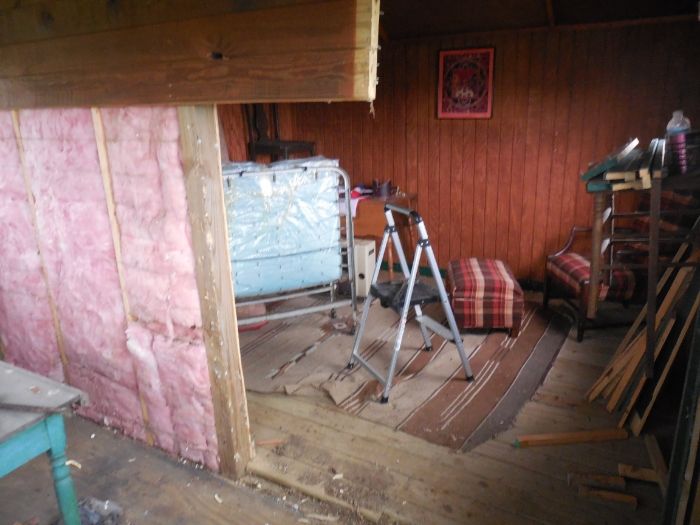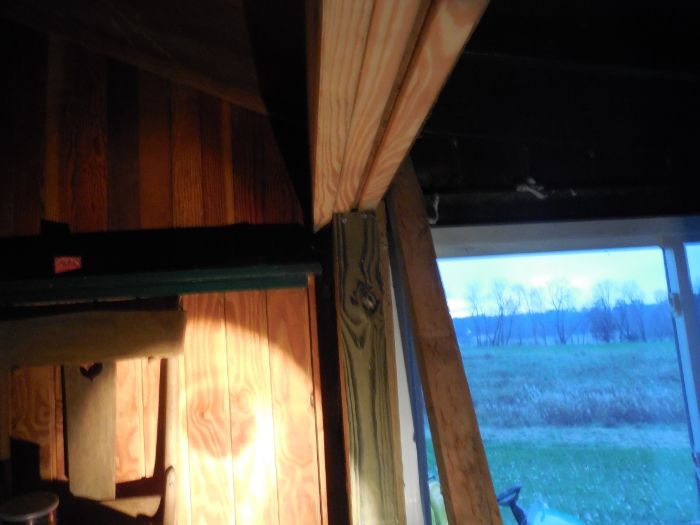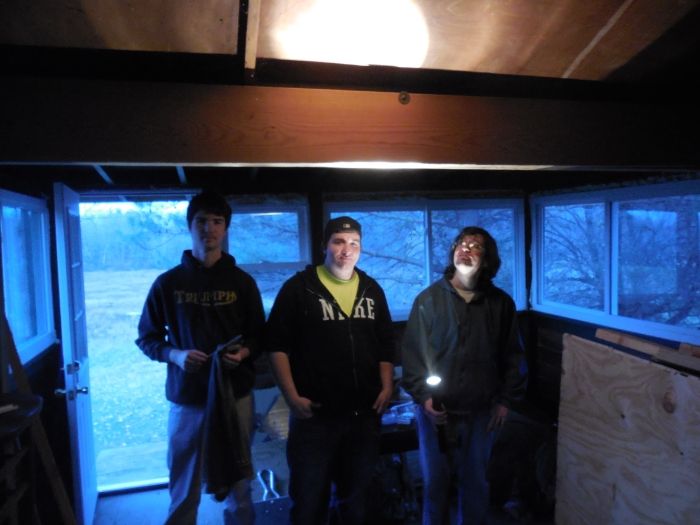|
| Author |
Message |
rmak
Member
|
# Posted: 20 Oct 2013 05:31pm - Edited by: rmak
Reply
I am in the process of tearing out the wall between the one room of my cabin and the front porch in order to make it a one 16 X 12 room.
The wall is 12 feet long.
I built the frame of the cabin using a post and beam construction skeleton made out of 4 X 4's. There is one 4 X 4 upright midway in the wall I'm removing.
I want to install a header (I think that's what you'd call it) to run the 12 foot length in order to remove the upright and have an all open space..
My buddy suggested buying an engineered beam. I'm thinking I could just make a header from two 2 X 8's glued and nailed together sandwiching some 3/4" plywood in between. There is already a 4 X 4 running from one end to the other holding the roof, so this would just be added support.
I could go 2 X 10, but anything larger would impact on my headroom.
Any advice would be appreciated.
|
|
toyota_mdt_tech
Member
|
# Posted: 20 Oct 2013 06:26pm
Reply
Is this wall a gable end wall or is it a wall that supports the rafter tails or truss tails? I would guess if its a gable end wall, you will probably be OK with a double 2X8 (sandwich a chunk of 1/2" plywood between the 2 boards to make it the correct thickness), but if its not, I suspect its going to need to be bigger. Mt Don is the man for this question, hopefully, he will chime in.
|
|
bldginsp
Member
|
# Posted: 20 Oct 2013 06:29pm
Reply
Two problems-
-As I recall from photos of your nice cabin, the wall you are taking out is an eave wall which supports the roof for both the original cabin and the add on porch. Whatever beam you put in there has to take both loads.
-But also, when you put in a beam like that, you are putting all that weight on the posts on either side of it. Didn't you tell us that the cabin is just sitting on some barn stones on the dirt? Or was that someone else- anyway, you need good support under those posts because the weight is no longer distributed along the length of the wall and is concentrated at the two outer edges.
Granted its a small cabin and the weights involved aren't great, but if you have had foundation/leveling problems in the past this will only make it worse. You can pour a couple footings just for the posts which will help a lot. Don't buy an engineered beam until you do the engineering and get at least a rough calc, so you know you are getting something adequate, and not too much, for the job.
Main question at this point- does the roof get much snow? if so, do you know what the average snow load is?
Mt. Don likes to do calcs for people, maybe he'll help you out here.
One way to make a strong beam is to sandwich a piece of 3/4" plywood between two pieces of nominal, say 2x8 or 2x10. Glue and screw the daylights out of it. No plywood joint in the middle. I'm not saying this is adequate for the load you have, but it is a way to make a strong beam in the field.
Get calcs on this one, and put in some footings.
Good luck.
|
|
MtnDon
Member
|
# Posted: 21 Oct 2013 06:12pm
Reply
Yep. How much snow load? Even with a 12/12 pitch metal can collect snow; seen it happen in our mtns under the right conditions. 2 ft of wet sticky. Good thing is it didn't stay long.
Any upper floor loads?
And bldginsp is right on what is supporting the two ends of that wall. It won't matter if there are piers in between those two ends. If you do what you propose everything falls on the end piers.
Pictures can help.
|
|
rmak
Member
|
# Posted: 21 Oct 2013 09:55pm - Edited by: rmak
Reply
I got home late from work, so I have to provide photos I have on file. The first is of the cabin itself. You can see the three 4 X 4's that make up the roof support. I should also mention that the walls are 2 X 6 tongue and groove treated wood. I believe this choice of siding also offers a good deal of structural support. The middle 4 X 4 is where I am taking out the wall and where I want to take out the middle support and replace with a header/support.
The second photo is one with the interior wall partially removed. You can see the center 4 X 4 I was thinking of removing.
As bldginsp mentioned, I built the cabin 18 or so years ago on top of barnstones. No foundation.
If it helps the end support issue, I could add any amount of added support to the ends. I am only interested in opening the center up.
Snow? I'm in NE Ohio. We've had 2 1/2 feet on rare occasions. Generally, a "heavy" snow around here is 6-8 inches. There is a lot of wet snow. A real design flaw is that the pitch over the front porch area isn't steep.
Thanks to everyone for the help!


|
|
bldginsp
Member
|
# Posted: 21 Oct 2013 10:13pm
Reply
That center 4x4 is supporting about a quarter of your whole roof. Support the rafters on both sides with temp shoring walls before you remove that post. But you shouldn't do that before you have an engineered beam waiting to be installed. And, you don't want to put up that beam til you have footings to support it on. Got your work cut out for you. Aleve eases the pain enough to keep me working....
|
|
MtnDon
Member
|
# Posted: 21 Oct 2013 10:25pm - Edited by: MtnDon
Reply
Quoting: rmak Snow? I'm in NE Ohio. We've had 2 1/2 feet on rare occasions. Generally, a "heavy" snow around here is 6-8 inches. There is a lot of wet snow.
Link to article with Ohio snow map.
What does the map say about your location?
Note: in general 20 psf is the minimum that should be used, some engineers say 30 psf as a minimum. I tend to agree with the pessimists and go for the 30 psf for anywhere except maybe FL southern TX, AZ, NM....
The IRC syas a design load of 20 psf is okay for roofs of 9/12 or greater pitch. That lower slope roof section knocks that out, so according to IRC 30 psf is minimum design load; greater on specific locations. Note the far NE corner is a CS area; Case Specific probably because of lake effect.
|
|
MtnDon
Member
|
# Posted: 21 Oct 2013 10:42pm
Reply
That 12 foot wall supports half the load of the main cabin roof, the gable roof. But that wall also supports one half the load on the shed roof front porch / room addition.
Three support posts in that wall: The load is not equally shared between the three posts. More than one third will fall on the center post. That is a very important support.
If I understand correctly the overall footprint is 12 x 16 feet. What is the size of the area under the gable roof and that under the shed roof?
|
|
|
rmak
Member
|
# Posted: 21 Oct 2013 10:45pm
Reply
Wow! I haven't read anything this complicated since my graduate school days. I tried to follow, but it appears most of the text is about how the research was done.
I'm in Southern Portage County. Just from the maps it looks like my median snow load (fig #3) is on the line between 20 cm and 18 cm. The maximum (fig.#4) shows me at 50-60 cm. However the figure #1 map shows me in the 15 number range.
Sorry, but that's all I can gather from the article.
|
|
rmak
Member
|
# Posted: 21 Oct 2013 10:48pm
Reply
The main room is approx. 10 X 12. The front porch (now enclosed) is approx. 5 X 12.
|
|
MtnDon
Member
|
# Posted: 21 Oct 2013 11:24pm - Edited by: MtnDon
Reply
Quoting: rmak it appears most of the text is about how the research was done.
Yeah, that is the way of most papers...
~~~~~~
Portage county building dept rules call for trusses to be designed for 45 psf unless an engineer says otherwise.
http://www.co.portage.oh.us/buildingdept/DraftForPoleBuildings.pdf
...that's near the end of the page. That could be interpreted to mean that if the DL is 10 psf then the live and snow load is taken at 35 psf.
Then this document http://www.fs.fed.us/t-d/snow_load/states.htm indicates 20 - 25 psf for Ohio in general.
As I stated above, 30 psf snow is likely a good number to base calculation on.
~~~~~
Previous to the posting of the info "The main room is approx. 10 X 12. The front porch (now enclosed) is approx. 5 X 12." I guessed that the main section was 10 x 12. Got that right. I guessed the porch was 6 x 12. Close enough so I'll post what I calculated on my suppositions.
--------------
12 x 16 foot overall size.
Looks like, maybe, a 10 x 12 = 120 sq ft main section under gable roof
120 sq ft @ snow load 30 psf = 3600 lbs
120 sq ft dead load @ 10 psf = 1200 lbs
total approx DL + snow = 4800 lbs
½ load on each 12 ft "eve" wall = 2400 lbs.
Then, 6 x 12 = 72 sq ft addition under shed roof
72 sq ft @ snow load 30 psf = 2160 lbs
72 sq ft dead load @ 10 psf = 720 lbs
total approx DL + snow = 2880 lbs
½ load on each shed roof support wall (12 ft direction) = 1440 lbs.
Therefore load on the center wall (being removed) = 3840 lbs. load
Using our beam calculator for a 12 foot free span, with strengths for S-P-F lumber, grade #2 (average strength lumber, not as strong as DougFir) we find that...
4 – 2x8 FAIL fiberstress in bending and deflection.
5 – 2x8 PASS Fb but FAIL deflection. Under full load the beam would sag .447 inch in the middle.
6 – 2x8 PASS all
2 – 2x10 FAIL fiberstress in bending and deflection.
3 – 2x10 PASS all
And all that depends on the ground / foundation being able to support that load at each of the two end points. 3840 / 2 = 1920 lbs load from roof alone. The walls and floor loads, DL and LL must be added to that. Using an average of 30 psf that starts to get to be a heavy load on those 2 posts and footings...
All the above is theoretical but has shown to be very close to being right on the money whenever we have cross checked our calculator numbers with a PE.
|
|
MtnDon
Member
|
# Posted: 21 Oct 2013 11:35pm
Reply
The simple thing would be to double those load numbers on the two posts... say close to 4000 pounds per post. Many soils will not support 4000 lbs per sq foot!
2000 to 3000 psf soil bearing is common.
|
|
rmak
Member
|
# Posted: 22 Oct 2013 05:37am
Reply
Sounds like you are suggesting to use a 3 2 X 10 built header and add some type of foundation.
I'm thinking now about just leaving the center post (and maybe reinforcing everything anyhow).
Sounds like the wisest course of action.
I appreciate all that you and others have done. Thanks.
|
|
rmak
Member
|
# Posted: 28 Nov 2013 12:20pm
Reply
I never listen to the wisest course of action.  I pulled out the center beam and used the following for a header: I pulled out the center beam and used the following for a header:
I kept two runs of the original interior wall made up of tongue and groove 2 X 6.
A traditional header built with 2-2 X 10, plywood sandwich glued and nailed supported with 4 X 6's on each end.
For insurance I put on a 2 X 12 on the interior side supported by 2 X 4's.
I ledger bolted it all together and also bolted into the 4 X 4 vertical beam that was the original structure.
Now the only thing I worry about is ground fail. I believe from checking everything closely I have a little already. Groundhogs have done some digging so the barnstone base of the cabin appears to have sunk ever so slightly.
If I can get through the winter, I have a plan to make a modified pole barn foundation to keep everything where it is.
Here is a photo of the support headers. I haven't installed the 2 X 4 holding up the 2 X 12 yet.

Here's a photo of space before ledger bolting everything together. I tried using lag bolts with a big ratchet, but finally borrowed an impact driver. Ledger bolts are the hot set up!

|
|
|

