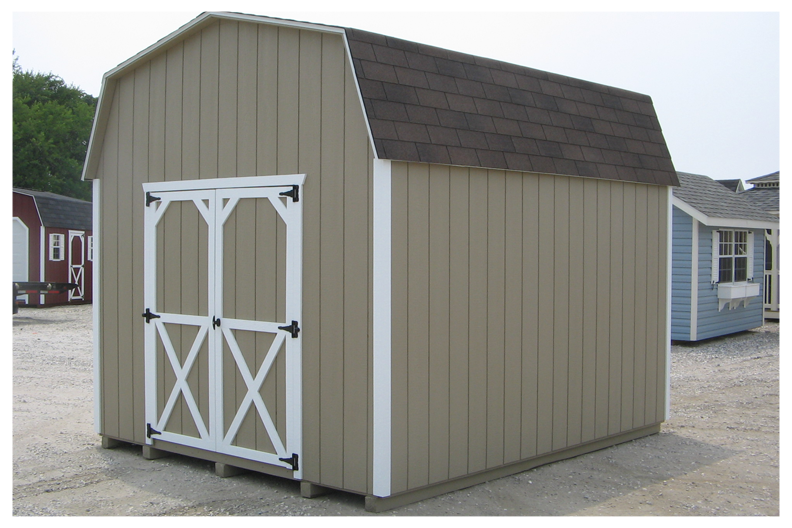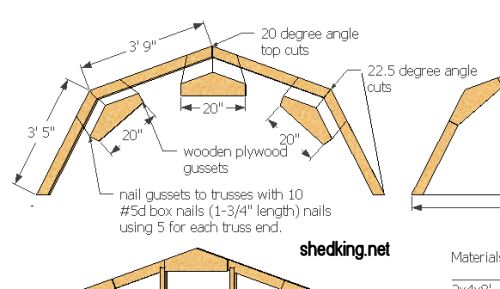letmein
Member
|
# Posted: 19 May 2014 02:58am
Reply
Hi, first of all awesome forum. Already learned a lot just lurking.
My GF has inherited a summer house that has to have the roof replaced due to leaking and rot. The plot is under strict restrictions in terms of size and height.
What we're hoping to do is put on a gambrel style roof, that is low and wide, with room enough for a sleeping cot on the loft. Due to the height restrictions it's impossible to do a gambrel roof in traditional dimensions. But a loft where you're able to sit would be nice.
So we're trying to maximize the room available with 2,7 meters (9 feet) next to neighbours, and 3,7 meters (12 feet) maximum height total (not next to neighbours). Those are strict restrictions, and the measurements are from the ground to the roof top sides to the neighbours (9 feet) and in the middle max height is 12 feet.
The roof is light roof with wood and felt roofing.
Here's a picture to explain it better:

I've scoured the web, and it's very hard to find plans for what I'm hoping to do. So I'm turning to you in hopes of some help.
Here's the picture of what we would like to look like in terms of dimensions
This is almost exactly what we're hoping for, in terms of height and width


This one is right in terms of height, but ofc it's too short, as we want the roof turned so it's wider than long.

We want to use the method with using gussets attached to the trusses like this

Another questoin: Would the roof structurally be weaker if it was cut off at the red lines as shown here?

Anyone who has inputs or plans or this type of roof, or anything to add?
|

