|
| Author |
Message |
CabinRookie
|
# Posted: 12 Aug 2010 04:34pm
Reply
Hi All,
I'll be building a 14' x 24' cabin soon and I have a question about the foundation. I have already read many posts on this site that have been very helpful but my situation seems to be a bit unique.
My plan was to pour cement tubes 4' deep for the foundation. The cabin site is in Northern Vermont. I just discovered that I can only dig down 2-3ft for some of the holes before I hit ledge / rock.
What is the best solution for this scenario?
Thanks in advance!
|
|
islandguy
Member
|
# Posted: 12 Aug 2010 05:05pm
Reply
Ummm, if you hit bedrock, you dont need to go any deeper.
|
|
CabinRookie
|
# Posted: 12 Aug 2010 05:49pm
Reply
Thanks islandguy.
So which option to go with for the 2-3 ft down to the rock? Poured concrete tubes down to the rock, concrete piers on gravel that goes down to the rock.....?
Since whatever option I choose will still be buried within the freezing level I figured I still need to worry about horizontal shifting.
|
|
fpw
Member
|
# Posted: 12 Aug 2010 08:31pm - Edited by: fpw
Reply
Once you hit bedrock, you are fine. I suggest dig a hole about 20" in diameter. Bell out the bottom as much as you can. Fill the hole with rock, rebar, and concrete. Just use 6" of sono tube on the top for a nice level surface (that stuff cost's way too much to run down the sides of the hole). Put a couple pieces of rebar sticking up out of the pad. Drill holes in the bottom of your stumps, stick em on the rebar. Then, cut the stumps level.
A few photos are below.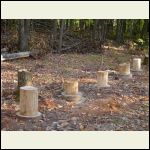
Cutting the Stumps Level
| 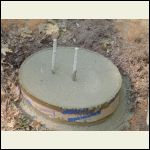
Filled Hole with Rebar
| 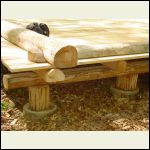
Stumps and Main Joists Installed
|  |
|
|
alan82
|
# Posted: 16 Aug 2010 12:20am
Reply
drill holes in the rock and epoxy rebar in them, then put tubes in and pour concrete
|
|
Anonymous
|
# Posted: 24 Aug 2010 12:54am
Reply
My cabin sits on half soil and half bedrock---I used a 'fabric formed foundation'. It worked out so well I'm using it again, just finished my second foundation. Pics are on the blog flyingvan.blogspot.com if you're interested
|
|
Architect
|
# Posted: 4 Dec 2010 06:25am
Reply
An interesting option for a small house foundation, virtually no digging, avoids frost heaving, resists any movement, and can be relocated. I put my cabin on them very successfully, www.pinfoundations.com
|
|
elkdiebymybow
Member
|
# Posted: 19 Jan 2011 12:52am
Reply
Drill baby drill! Unlike our government who wishes to purchase oil from the Middle East instead of drilling our own, you have a unique opportunity to drill! I'd suggest as others have, drill into the rock, lag some rebar and then pour your concrete. You are in a "solid" position to have a foundation that is unlikely to move at all.
|
|
|
lukabrazi
Member
|
# Posted: 26 Feb 2011 07:34am
Reply
Really like the look of those pin foundations. Wish I could pick them up somewhere locally. For me to order them it would be $110 per block.
|
|
Anonymous
|
# Posted: 3 Mar 2011 02:54pm
Reply
i built a 14' x 20' 2 story barn type cabin . we took out 16 inches of topsoil then put down a bed of river rock 12 inches deep. laid out and leveled 2" thick patio blocks . we then laid out treated 4x4s then built cabin on top of that. we put small ditches to keep water away from cabin and it works great
|
|
Erins#1Mom
|
# Posted: 3 Mar 2011 03:54pm
Reply
Can you post photos?
|
|
lukabrazi
Member
|
# Posted: 3 Mar 2011 04:11pm
Reply
Just curious what your frost line is. I have been trying to decide if I can get away with building on blocks or if I need to dig down and put concrete piers below the frost line. Many people say they are fine on blocks but I was thinking maybe there frost line isn't as deep as mine (close to 4 ft). I figured the deeper the frost line the more room there is for movement.
|
|
andyb382005
Member
|
# Posted: 3 Mar 2011 06:42pm
Reply
here's the pics of how i built the 14 x 20 barn style cabins foundation i used. i have pics of the whole build. i was told if i went any bigger a building i should use piers hope this helps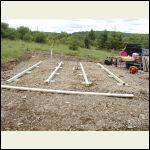
P1010018.JPG
| 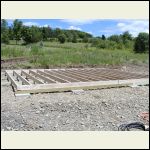
P1010022.JPG
| 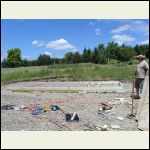
P1010023.JPG
| 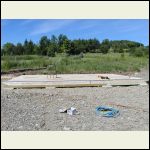
P1010025.JPG
|
|
|
andyb382005
Member
|
# Posted: 3 Mar 2011 07:10pm
Reply
heree's a pic of it almost finished. i have the siding left to do.
|
|
MtnDon
Member
|
# Posted: 3 Mar 2011 08:12pm
Reply
Going below the frost line with the footing is the traditional way to prevent frost heave. There are ways to build shallow frost free foundation that involve rigid foam. It is also possible to build as mentioned above, holes filled with packed crushed stone with a pad and pier on that. Those depend heavily on having excellent drainage. If the crushed stone box fille with water and freezes, it does not work. I'm not sure that is suited for areas with heavy snows.
Drilling holes, epoxy the rebar in place with adhesives meant for the job. Drill holes at an angle, not straight down.
Six sonotubes are not best, IMO. The rebar should be kept at least 2 inches, 3 inches is code, from the surface of the concrete. Rebar rusts. Rust occupies more space than unrusted steel. When it rusts enough it can cause the concrete to crack. Keeping the rebar 3 inches from the surface makes it harder for it to rust; less O2, less moisture the farther in you go. I'd use 8 inch or bigger and place them right down to the bedrock.
If the concrete is allowed to spread into the rough dug hole it can actually increase the danger from frost heave. That's because all the rough protrusions, corners, lumps etc provide surfaces for moisture and earth to freeze onto. It's called adhesion freezing. Then frost movement lifts the entire mass. The smoother tube and concrete surfaces do not provide all those surfaces for adhesion and lift.
Even concrete piers set 4 or 5 feet in the ground, and especially those that are shorter, should be braced well in two directions against the cabin moving laterally. You could also dig down, clean the rock well and pour a concrete pad with a nice level surface. Use that to place vertical 6x6 PT wood timbers that the cabin beams will sit on. This might make it easier to brace the pier and beam structure against lateral movement.
Vermont also calls for a sturdy roof. Gable style roofs need proper rafter ties for that.
|
|
andyb382005
Member
|
# Posted: 28 Mar 2011 12:17pm
Reply
here in NY we have hard winters. i did put in drainage ditches and alot of rafter ties on the gable roof. if you get rid of the topsoil and have proper drainage for the stone foundation its the cheapest way to go. any water i get is deverted away from the building by the ditches. any bigger than 14x20 and i def. would of went with piers
|
|
unknown
|
# Posted: 29 Jul 2011 04:41pm
Reply
Hi there, looking for recomendations for a foundation that i think can be placed on deck blocks and 6x6 treated posts. This cabin will be 26'x40'and will have to be quite high off the ground,i'm thinking 5 feet because of snow build up off the roof. The thing is all building material will be carried in.
|
|
toyota_mdt_tech
Member
|
# Posted: 30 Jul 2011 11:08am
Reply
Here is my foundation. :D
Full footing/stemwall.
|
|
Anonymous
|
# Posted: 17 Aug 2011 05:47pm
Reply
I have the opportunity to build on all rock . . . big rocks! They are above ground and I'm just not quite sure how it would be done though? They are obviously very uneven - do I drill and place rebar and then try and cut sonotube bottom to match the rock somehow? Just trying to gather info over the next year or two - any help is much appreciated :)
|
|
Erins#1Mom
|
# Posted: 17 Aug 2011 08:25pm
Reply
toyota_mdt_tech,
is your foundation built on the ground or did you dig down any depth? my situation is a like CabinRookie, when they inspected for my septic system, the county hit rock at 24 inches. my goal was to have a 4 foot crawl space as i wanted to use cabin year round and also for protection against mice, etc.
|
|
Anonymous
|
# Posted: 1 Dec 2011 11:48pm
Reply
andyb382005
I saw your foundation pics on small cabin.com and I would love to see the website if you have one. I'm in NH and thinking about building an offgrid cabin down the road, if I can scrape up the cash for some cheap scrub land. do you have a site? There is a suprising shortage out there of good free advice with illustrations and photos for those who have never ever framed.
Bill
wumpwumps@yahoo.com
|
|
Viperedpete1958
Member
|
# Posted: 29 Aug 2016 06:25am
Reply
Okay hi everyone gonna threw this out here and see what you all think in ont i was told that if you put two mobile frames together and weld them leave axles underneath and build you 2x6 studded floor and put up walls it is seen as portable so you need no permits and you have your cabin .What do you all think about this?
|
|
DaveBell
Moderator
|
# Posted: 29 Aug 2016 01:19pm
Reply
Quoting: Viperedpete1958 put two mobile frames together
Best to check with local building inspectors about code issues. Trying to avoid permits can cause you many problems later on.
Ed, please try to start your own threads. You are bouncing around other threads and that makes it difficult for the group to help you. If you need help with that email me at davesc58@verizon.net
|
|
Ontario lakeside
Member
|
# Posted: 29 Aug 2016 02:00pm
Reply
Cabinrookie
We are in Ontario and have had excellent success pinning our foundation to bedrock. We drilled and bolted to the bare rock when possible and poured footings where there was soil.
You can see our building conditions here
https://www.youtube.com/watch?v=Mn4At5_8KJ0
|
|
|

