|
| Author |
Message |
rockies
Member
|
# Posted: 27 Apr 2015 08:49pm - Edited by: rockies
Reply
This is a design I did based on an article in MotherEarth News called "Build This Cozy Cabin for $4000". Although the author's plan was a 14' wide by 16' long cabin with a sleeping loft over a 4' wide porch, I pulled the main floor gable wall forward and lengthened the cabin a bit to allow for a full kitchen and bathroom. Total square footage is now 328 sq ', plus a 132 sq' porch on the south side.
I also raised the loft roof 4 feet on stem walls to get a lot more headroom, although the roof can be lowered to any height you want.
One critical thing that makes the main floor living room work is putting the built in sofa into it's own nook. This frees up a lot of space in the room for a small dining area in the southwest corner, and room for a wood stove on the north wall.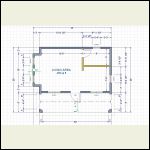
Floor plan
| 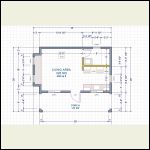
Layout
| 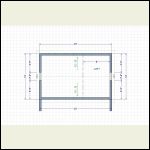
Loft plan
|  |
|
|
rockies
Member
|
# Posted: 27 Apr 2015 08:51pm
Reply
Sections. The main floor wall height is 8', the loft wall height is 4 ', the roof pitch is 12:12 pitch.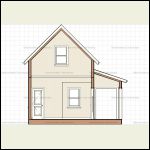
Section East
| 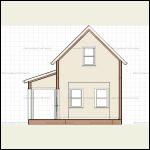
Section West
| 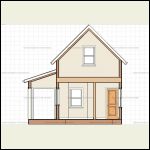
Section West Bathroom
|  |
|
|
rockies
Member
|
# Posted: 27 Apr 2015 08:53pm
Reply
Elevations. The cabin has a porch covered with a 4:12 pitch roof (as does the living room nook bump-out) but the porch could be added on later.
Also, the small east kitchen window could be replaced with a doorway and a pantry added on to the east side in the future.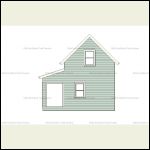
East Elev
| 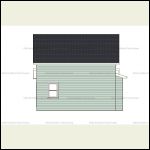
North Elev
| 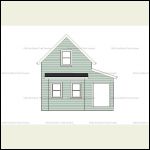
West Elev
| 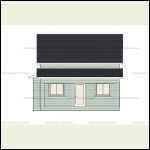
South Elev
|
|
|
rockies
Member
|
# Posted: 27 Apr 2015 08:59pm
Reply
The author built the shell of his cabin for about $4000. I think you could probably dry-enclose this one for about $8000 to $10000, depending on how much work you want to do, and how you shop.
http://www.motherearthnews.com/diy/cozy-cabin-zmaz06jjzraw.aspx
|
|
Don_P
Member
|
# Posted: 27 Apr 2015 09:05pm
Reply
I'd go ahead and draw in the structural ridgebeam and load path in the sections so that it is clear. There is a window under it on the east end, at 22' there should probably be a midpost to keep the size manageable and I'm not clear on how you'll do support on the west end.
|
|
rockies
Member
|
# Posted: 27 Apr 2015 09:22pm - Edited by: rockies
Reply
Hi. Yes, there is a ridgebeam and there will be a post centered under it. The west bathroom wall has been extended south a bit (next to the kitchen cabinets), so that the post can run down inside the wall to the footings. The ends of the ridgebeams will rest on headers above the windows which then transfer the load down to the footings in the east wall, and down to a wider header over the living room sofa nook on the west wall.
For some reason the trial version of this software doesn't include ridgebeams and posts.
|
|
Don_P
Member
|
# Posted: 27 Apr 2015 09:41pm
Reply
I've never played with that software, I think I'd go ahead and move to sketchup so you can draw details. The support over the west end bumpout still needs thought. Without a foundation drawing that is also unclear and a major factor in cost. A good way to think about and then show how something is built is to draw the frame, it also makes it easier to figure the cost.
|
|
|

