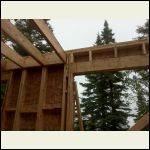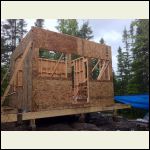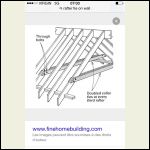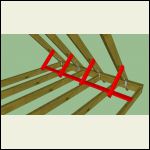|
| Author |
Message |
Frank23
Member
|
# Posted: 13 Aug 2015 12:26pm - Edited by: Frank23
Reply
Hi! Im building à 15x15 cabin on piers with 11/12 slope And 10foot wall and mezzanine in the back half. I need advices on how to build my rafters because I can't use a ride beam ( door in the middle of front wall) and difficult access and too heavy to lift the beam with no machinery.
So I'm thinking of using rafter ties but my mezzanine floor is 3 inches below the top plate ( sitting on posts in the wall)
Can I use 2x4s nailed from the tail end of the rAfters like this:? T
URL
And any idea to tie the rafters of the front part where there is no ceiling joist to tie to ? I'm thinking collar ties on a couple. But I'd rather leave it open . I . I hope someone gets what I'm talking about here ! Thx in advance!
image.jpg
| 
image.jpg
| 
image.jpg
| 
image.jpg
|
|
|
bldginsp
Member
|
# Posted: 13 Aug 2015 02:39pm
Reply
First the door centered under the ridge beam is no problem, just use a 4x12 header over the door.
But yes, the Fine Homebuilding solution will work, but if you have a snow load you should look at calculations because basically those 2x4s are holding up the whole roof. Might need 2x6s with SDS screws, how many depends on snow load calcs.
|
|
Frank23
Member
|
# Posted: 13 Aug 2015 02:51pm - Edited by: Frank23
Reply
bldginsp
Thanks a lot for the quick response. The snow load here is a little less than 40 pound per square foot or around 2,0 kPa. Where do I find a calculator for this kind of rafter tie? And what do you propose for the front part with no joist to tie to ?
|
|
bldginsp
Member
|
# Posted: 13 Aug 2015 06:17pm
Reply
There is a "rafter thrust" formula, or perhaps several, and you need to apply it correctly, so I suggest you find someone with experience. But there is no solution for the section of roof with no floor/ceiling joists, unless you use steel rods. I think your best solution is a ridge beam. To ease getting it in there you could make it out of two or three 1x12s, or whatever depending on the calcs. Glue and screw them together on site. You must calc the size of this beam carefully since it spans. It's easier to calc beam size than rafter thrust.
|
|
bldginsp
Member
|
# Posted: 13 Aug 2015 06:22pm - Edited by: bldginsp
Reply
You could use a ridge beam over the area with no joists only, and use the joists as ties for that area. This shortens the ridge beam but then you have to support the end of the beam in the middle of the house, over the last joist. This requires another beam, if not a central post from beam to subfloor pier.
Excuse me for saying so but you put the cart before the horse by building the walls before you designed the roof, which is reverse order since the design of the walls depends on how they are needed to support the specific roof design. Not as bad, though, as building the roof before the walls are designed, which, believe it or don't, I have seen attempted.
|
|
Frank23
Member
|
# Posted: 13 Aug 2015 06:27pm
Reply
Could I use rafter ties but placed higher up in the rafters . Like the third picture in my original post showed.? For the the part without joist ?
|
|
bldginsp
Member
|
# Posted: 13 Aug 2015 06:32pm - Edited by: bldginsp
Reply
Yes. Probably easiest solution if you don't mind looking at them. The codes have tables that specify the number of nails at each connection, depending on various factors. With an 11/12 roof pitch and 40 lb snow load your roof won't be holding much weight so if you use that design you probably don't need to get calcs done so long as you use a lot of nails at the connections and work to make them solid.
|
|
|

