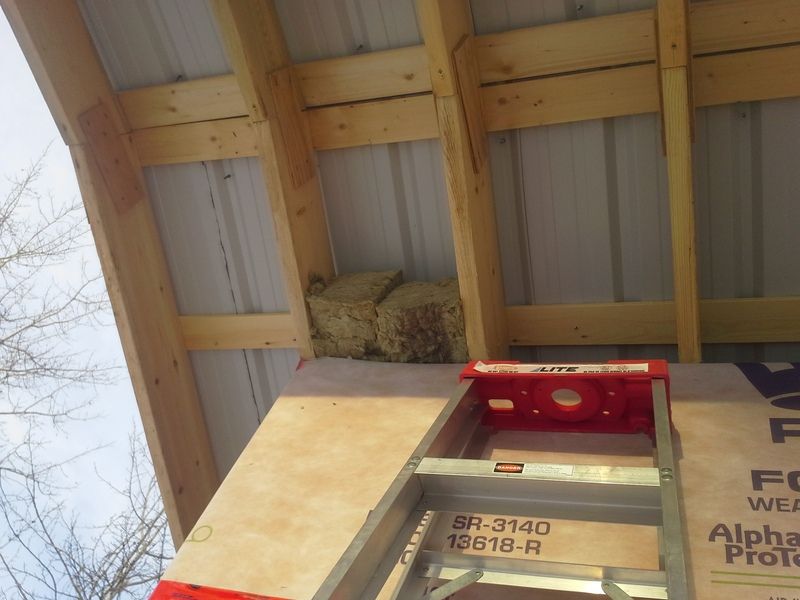|
| Author |
Message |
Steeny
Member
|
# Posted: 22 Nov 2015 04:19pm
Reply
My 10x12 shed with a single slope roof is ready to insulate. We have R28 Roxul batts to put in, starting with the ceiling. How do we get the batts to go where they should? Not too close to the metal roofing, right? Need air space up there? And there are open spaces where the roof joists sit on the wall top plates - so, the insulation will be sticking outside, albeit under the roof overhang. Is that normal? Or will it have to be somehow closed in so the insulation is not seen when you look up from outside the building?
|
|
AK Seabee
Member
|
# Posted: 22 Nov 2015 04:57pm
Reply
You should have rotation blocks between the rafters and sitting on the top plate. I leave a 2 inch gap between the top of the rotation block and the plywood above the rafter. I place bird screen in the opening.
Insulation between the rafters only goes as high as the rotation blocks. The top two inches is for ventilation.
If you leave it open between the rafters (no blocks or bird screen) critters will invade and destroy your structure.
|
|
Steeny
Member
|
# Posted: 22 Nov 2015 06:19pm
Reply
OK, so a cover of some sort will be needed for that outside portion. I'm still baffled as to why we even need it on the outside of the building. See the photo of looking up at the overhang. Do we really need all that on the outside? Or is it enough to just insulate over the top plate, which is 6" wide in itself?

|
|
Steve_S
Member
|
# Posted: 22 Nov 2015 06:59pm - Edited by: Steve_S
Reply
That appears to be 2x6 joists. Use the styro-vents you can buy cheap at the local builders supply outlet. Run those inside between the tin & insulation all the way up, then put your Roxul under that. Never Ever let the insulation touch the tin !
On the outside as AK explained, unless you want bugs, mice and a large assortment of critters in your insulation you have to put blocking & screening to allow airflow into the vent-space provided by the Styro-Vents.
Install 6mil plastic on the inside of the rafters, sealed to them with Accouti-Seal Caulking top to bottom to prevent moisture from the building getting into the insulation and further through it.
REFERENCE:
raft-R-mate Attic Rafter Vents - Rigid Extruded Polystyrene (Styro-Vents)
PL Acousti-Seal Vapour Barrier & Sound Reduction Adhesive (825ml)
These are ideal Eave Vents that would likely suit your purposes quite nicely
8 ft. White Under Eave Aluminum Soffit Vent, there are many variants and designs but simple is most often the best.
Hope that helps.
NB: These are shown from Home Depot Canada but similar is available throughout the States and even a few things we can't get here.
|
|
AK Seabee
Member
|
# Posted: 22 Nov 2015 07:17pm
Reply
If it was me I would add some blocking. At a minimum you need to find a way to keep the critters out of the roof.
|
|
|

