|
| Author |
Message |
KelVarnsen
Member
|
# Posted: 5 Dec 2015 12:18pm - Edited by: KelVarnsen
Reply
Hello all. I'm new to the Small Cabin Forum. I'm a first time cabin owner having purchased a cabin near the Muskoka region of Ontario close to Georgian Bay in August. Now I've got a lot of work to do. I thought I'd kick off my forum participation with a long winded post. I have two questions for the structural gurus of the forum.
Question 1 (Piers)
The first thing that I have to do is get the old cinder block piers replaced. I've got quotes from 3 different contractors all using different techniques. I'm sure all would work fine and all are in the same ball park from a cost perspective. I'm having trouble deciding which way to go.
Proposal 1:
Piers and brackets in galvanized steel piles @ 3 1/2" diameter with either standard installation or drilled and pinned into the bedrock with required bracing welded on the highest side (4) only. The piles would be done by cutting an approximate 12" diameter hole through the floor next to the location of the current piers and this wouldn't include new flooring to repair only replace with the current materials taken off so it's in safe walking condition. A standard install is where the piles drive down into soil until bearing strength is achieved and if bedrock is found before that a pile that has been fabricated to set into the bedrock is used either way incredibly strong vs concrete. I've attached a picture of another job the contractor has done using galvanized piers.
Proposal 2:
- lift cottage
- remove 12 piers
- add 2 layers to 3 beams
- install 12 footings pinned to bedrock
- Install 12 piers consisting of 12" pier block (core filled) 24" above grade with galvanized saddles
- Install 6"x6" pressure treated posts from pier to beam with knee bracing
Proposal 3:
roughly the same as proposal 2 except using pier blocks all the way up instead of 6"x6"s
Question 2 (wall)
The cabin is roughly 19' x 19'. It has a trussed roof with a fairly shallow pitch. There is basically only one interior wall which runs the length of the cabin. I'd like to remove the wall. With most trussed roofs I don't think it would be an issue, but being in a heavy snow belt and having a shallow pitch on the roof makes me concerned. Can I remove the wall (see photos)? Would I have to put in a beam? Can I beef up the trusses somehow?
Sorry for the long post. Thanks for any input.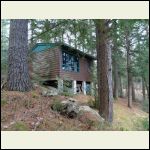
Exterior
| 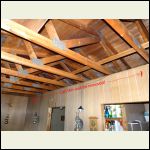
Roof Pitch
| 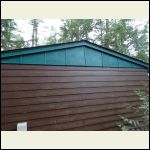
Trusses
| 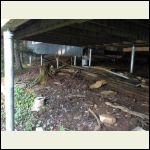
Galvanized Piles
|
|
|
bldginsp
Member
|
# Posted: 5 Dec 2015 03:01pm - Edited by: bldginsp
Reply
As to the wall question, it's entirely a function of how the original trusses were constructed- either they were designed to require a supporting wall or they weren't. You need an engineer to determine that. It looks to me like they were not just because no vertical or angled members land directly above the wall, but that is an uneducated guess.
As to the piers, I'm not an engineer, but my first question would be- why did the original piers fail? Then, costs for the alternatives being the same, I'd look for the alternative that would least likely suffer the same fate.
Alternative 4- jack up building, put in full perimeter spread footing- but this is costly of course.
|
|
KelVarnsen
Member
|
# Posted: 5 Dec 2015 03:16pm
Reply
Thanks for the response bldinsp. The original piers are failing due to the blocks cracking due to age and moisture (freeze/thaw). The piers are 50 years old, buried about 2 blocks deep in most spots (or until bedrock, which is exposed in several areas). The blocks should have been reinforced with rebar and filled with concrete at the very least. I'm surprised that they have lasted 50 years.
I'm sure the structure was never designed by an architect/engineer nor ever inspected.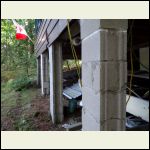
Cinder Block Piers
| 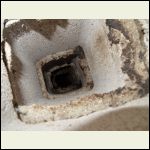
View Down the Blocks
|  |  |
|
|
bldginsp
Member
|
# Posted: 5 Dec 2015 03:30pm
Reply
Yeah that's pretty funky. Be nice to get them all down to bedrock. I prefer not to see high vertical block columns just because they are brittle, but I suppose with rebar and grout they'd be fine for vertical load. But no matter what you do with those piers they don't do much for lateral. Good luck, keep us posted.
|
|
FishHog
Member
|
# Posted: 7 Dec 2015 07:57am
Reply
I'm not much help on the engineering side, but let me know when you need help with the physical labour side. I owe you one.
|
|
KelVarnsen
Member
|
# Posted: 7 Dec 2015 11:05am
Reply
Thanks buddy! I'll bring the beer!
|
|
Thelar
Member
|
# Posted: 7 Dec 2015 02:33pm - Edited by: Thelar
Reply
You have a nice looking camp. Since you can see down some of the block piers, is it possible to reinforce them with rebar and concrete now?
We had our camp jacked and leveled about five years ago. When we bought our camp it was on stacked concrete blocks. The camp had settled in some places more than others. We had the blocks removed and replaced with 6x6 posts on top of "engineered cookies"(flat blocks about 12inches thick). They dug out under the cookies and filled with crushed stone and wrapped the outside of the hole with heavy landscaping felt to keep out weeds and plants. So far this has worked well. We have had several bad winters in Maine with many camps suffering from frost heave, but ours has been solid.
|
|
KelVarnsen
Member
|
# Posted: 8 Dec 2015 07:58am
Reply
Your camp looks great too Thelar. Thanks for taking the time to respond. Your leveling project is very similar to the direction that I'm leaning in going. I considered putting in rebar and concrete but I'd like something that is going to last for at least 50 years.
I am concerned about the lack of lateral support that bldginsp mentioned but the property is fairly sheltered. Although I'm planning on thinning the trees which would allow more wind through. There are only so many things I can plan for or throw money at. I'm just hoping it doesn't slide into the river over the winter before I can address replacing the piers!
|
|
|
Julie2Oregon
Member
|
# Posted: 8 Dec 2015 04:09pm
Reply
I'm going to be building next year and have been reading quite a bit about foundations, especially with rock below. Since you mentioned bedrock, I thought I'd interject these thoughts.
From what I've read, with bedrock, there's water. Natural paths of water that will flow where they will. That could be what ate away the original piers over time. Knowing this there are simple ways of giving that water somewhere to go besides under your cabin so you don't have to worry about damage. I'm doing a crawl space that I plan to use, which makes it more imperative for me than for you but still.
Secondly, I've read several articles about Insulated Concrete Forms being ideal for foundations attached to bedrock. I don't know if it's possible for you or even something you might be interested in doing but I'll link an article, anyway.
Your cabin and property look awesome! 
http://www.stevemaxwellhowto.com/knowledge-center/new-construction/building-foundatio ns-on-rock/
|
|
NorthRick
Member
|
# Posted: 8 Dec 2015 05:34pm
Reply
Maybe it doesn't show well in the photos, but that cabin doesn't look like it is going to topple over. You said it is 50 years old. I would think if it was going to go, it would have went. Dropping rebar down each column and filling them with concrete would be more than strong enough to replace the support provided by the blocks. You could add cross bracing that would stiffen things up too.
|
|
KelVarnsen
Member
|
# Posted: 1 Jun 2016 11:24am
Reply
Well I had a local construction company replace my cinderblock piers with pier blocks. The contractor just sent me photos this morning. I haven't seen it in person yet. The price was pretty reasonable I think. I'm happy that it's done so that I can move on with some other projects.
The new blocks are keyed into the bedrock and have a mesh interior that was filled with concrete and rebar. I know there was some objection to piers in regards to lateral stability, but I'm pretty confident with this solution. The cottage is very sheltered and if the previous sketchy blocks lasted 50 years so should the new ones.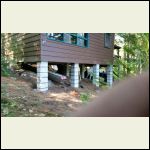
Pier Blocks - Front
| 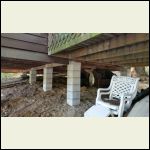
Pier Blocks - Middle
| 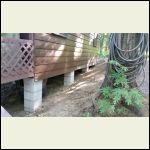
Pier Blocks - Rear
|  |
|
|
Ontario lakeside
Member
|
# Posted: 1 Jun 2016 11:52am - Edited by: Ontario lakeside
Reply
This is a tried and true method in southern ontario. I have seen hundreds built this way without much issue.
|
|
KelVarnsen
Member
|
# Posted: 2 Jun 2016 12:57pm
Reply
Got a couple of more picture from the contractor of the piers that were replaced. He said that underground the blocks could be crumbled with your hand. I'm not sure it that is a result of acidic soil or just moisture and freeze/thaw. Anyways I dodge a bullet getting them done when I did.
Thanks for the reassurance Ontario lakeside that this is a common method for piers. My cottage is in southern Ontario.
|
|
Robert J Hayward
Member
|
# Posted: 19 Jul 2016 11:03am
Reply
I'm building a 12 X 16 Shed to use for wood working. I'm thinking of using 2 X 8's for the floor joists because of the table saws and some of the other equipment can be heavy. My question is how many pier would I need and what would the spacing be?
|
|
FishHog
Member
|
# Posted: 19 Jul 2016 12:16pm
Reply
Robert, I think you would be best to start your own thread so people see your question.
|
|
Robert J Hayward
Member
|
# Posted: 20 Jul 2016 12:00pm
Reply
Thanks!!!
|
|
jmaccheyne
Member
|
# Posted: 31 Jul 2016 12:23pm
Reply
Hi KelVarnsen,
We are in the same situation. Looks like your contractor has done a great job. Can you share the company information with me?? Thanks in advance. JMac
|
|
KelVarnsen
Member
|
# Posted: 31 Jul 2016 07:24pm - Edited by: KelVarnsen
Reply
Not much of a website, but here is the info: Dreamworks Construction
Good work, reasonable price.
Good luck with your project jmaccheyne!
|
|
jmaccheyne
Member
|
# Posted: 1 Aug 2016 03:13pm
Reply
Thanks!! Will let you know how it goes.
|
|
dlaudens
Member
|
# Posted: 21 Mar 2017 12:56pm
Reply
KelVarnsen:
Thanks for replying to my post and pointing me to your project. Can I ask what was the ballpark cost per pier replacement?
|
|
KelVarnsen
Member
|
# Posted: 21 Mar 2017 02:15pm
Reply
It's more than I wanted to pay, but $6000 Canadian all taxes included for 12 piers.
|
|
jmaccheyne
Member
|
# Posted: 21 Mar 2017 05:24pm
Reply
As an FYI we decided to knock down and start from scratch. We have 15 piers, and some are hard to get to, so pricing a bit higher than yours...
|
|
|

