| . 1 . 2 . >> |
| Author |
Message |
Frans
Member
|
# Posted: 10 Dec 2015 02:44am
Reply
It must be one of the first houses built in town on stand No 10. The town Smithfield, South Africa was proclaimed in 1848 and named after Sir Harry Smith who was the British governor of the Orange River Colony. It is hard to tell how old the house is, but it can be anything between 100 and 165 years.
I don't know if it will qualify as a small cabin. It is ±36 feet long and 24 feet wide with a 9 feet wide front porch and a 12x12 kitchen at the back. The walls are brick and soil, plastered outside with lime. Roof is corrugated iron. Ceilings, floors, doors and window frames are Douglas fir.
The place was really begging me to rescue and restore it. Most of the old houses of that era had been demolished, but I think this one has the potential to become a real jewel. My plan is to do a restoration and divide the house in two guest houses- each one with its own bedroom, bathroom and kitchen.
There is a lot of work needed and my budget is very limited. I will do the work with my farm hands and not with contractors.
Firstly I want to build a porch at the back- a wooden structure with corrugated iron roof. I have done steel structures, but never worked with wood, so it will be a first for me. Wood will be poplar trees cut on the farm.
The ugly front porch needs a makeover. I want to remove the brick walls & pillars and replace it with wooden pillars and rails.
Then I want to add a bathroom inside the old kitchen and upgrade the old bathroom.
Change one room into a kitchen/ living room.
The Douglas fir floors are worn badly. I have been thinking to take the original planks out, cut the tongue & groove of, cut a groove into both sides and then glue a strip of hardboard into the groove. Then turn the planks upside down and sand them smooth again.
Douglas fir doors and window frames are all painted. I want to strip the paint off (where possible) to show the beautiful wood.
Registration will take a month or two and then I will try to get the "squatters" out and start with the restoration. In the meantime I can start cutting the wood needed.
If you think this is not the place to cover the restoration, please tell me then I will stop immediately.
|
|
Frans
Member
|
# Posted: 10 Dec 2015 02:51am - Edited by: Frans
Reply
The layout looks like this at the moment: Three bedrooms, bathroom, kitchen, diningroom & front porch.
|
|
Frans
Member
|
# Posted: 10 Dec 2015 02:55am
Reply
I want to divide it in two flats like this: Add a kitchen, bathroom and back porch.
|
|
Don_P
Member
|
# Posted: 10 Dec 2015 07:50am
Reply
On flipping the floor over, we nail down T&G flooring with a nail driven at an angle through the base of the toungue, the nail exits the bottom face of the board and connects to the joist or subfloor below. A big nail hole on the backside face. Older flooring is often sawn rather than planed on the back, next came planning all 4 sides and then more recently a series of "relief" grooves are machined into the back face to help the flooring lay flatter. I guess I'm saying go into that expecting to lose the existing floor if you take it up, I've gotten lucky but more often I've lost it. Flooring can be sanded and refinished till the nails start to shine or the grooves get too thin though.
I'd have no problem using the aspen higher and drier but probably not for posts that will get wet bottoms. I think you'd be setting up for premature rotten post bottoms. If you're good with steel maybe consider fabricating pipe posts with some decorative weldments then wood railings, beams, rafters and planking above.
The main difference between wood and steel is that steel is uniform, wood is not. As one old sawyer said "just because you are sawing wood doesn't mean you are making lumber". You need to really look at and read the log and then each piece, but time for that as you go.
I'm assuming the mid wall running left-right is load bearing for the roof and others can move, I'll leave layout to those better than me. I think it still needs work.
|
|
AK Seabee
Member
|
# Posted: 10 Dec 2015 11:16am
Reply
I can't speak for others on this site however I would enjoy reading the progress of your restoration. Sounds extremely interesting!
|
|
Frans
Member
|
# Posted: 14 Dec 2015 01:20am - Edited by: Frans
Reply
A few pictures. Sorry for all the garbage around. It belongs to the people living there.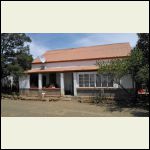
Front porch
| 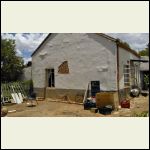
East
| 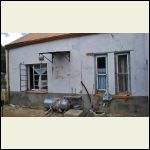
North
| 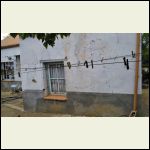
Kitchen
|
|
|
Frans
Member
|
# Posted: 14 Dec 2015 01:28am
Reply
And I forgot about the barn and the long-drop toilet.
|
|
bldginsp
Member
|
# Posted: 14 Dec 2015 08:48am
Reply
Thanks for posting Frans. We don't see brick construction much- at all- on this site. I hope you keep us posted on your progress.
My first thought is- why bother replacing an intact porch when you have so much other work to do? I don't think it's ugly but that's just me.
I don't know what your species of poplar is like there, but here all poplars have almost zero rot resistance, and so are a poor choice for any kind of exterior exposed construction. But perhaps your climate is dry enough that it is not a concern, and perhaps your poplar is rot resistant and a good candidate for your porches.
Is there sewer in the street? Water supply? Electricity? Looks like propane in the rear.
Keep us posted.
|
|
|
Don_P
Member
|
# Posted: 14 Dec 2015 11:18pm - Edited by: Don_P
Reply
There's good restoration info here;
http://www.nps.gov/tps/how-to-preserve/briefs.htm
Long drop, that's a new name for me, dude, you have a brick ****house?
I did have on my builders hat describing how you could do a new front porch. My personal opinion is the porch and front view that's there is the charm of the building.
The propane would need to be moved off the future back porch. I don't like seeing a tank in a corner near windows anyway. The east end looks like a possibility and short run to the kitchen. That end looks like it needs the most TLC.
The 1920's farmhouse I'm working on had the same pattern of beadboard throughout, in tulip poplar... liriodendron tulipifera. None of the poplars, aspens, cottonwoods have any natural decay resistance. They are best for dry locations. I have to treat tulip poplar with borate or I'm just feeding the powderpost beetles. I'm convinced they know the sound of a saw in poplar. That beetle is a starch eater and tulip poplar is high in starch in the sapwood. We have others like the ambrosia beetle that prefer sugars. Deeper into the weeds... sugar, starch and cellulose are just variations of the same building blocks.
|
|
bldginsp
Member
|
# Posted: 15 Dec 2015 12:16am
Reply
When a long drop fills up, is it called a short drop?
|
|
Frans
Member
|
# Posted: 15 Dec 2015 01:35am - Edited by: Frans
Reply
Thank you for all the comments and advice. I appreciate.
Quoting: bldginsp My first thought is- why bother replacing an intact porch when you have so much other work to do? I don't think it's ugly but that's just me.
Yes, the porch is not really that bad. Problem is, they closed the right halve of the porch with windows and removed the pillars and one of the other pillars are also broken. I like the look in this post:
http://www.small-cabin.com/forum/2_2279_0.html
Quoting: bldginsp I don't know what your species of poplar is like there, but here all poplars have almost zero rot resistance, and so are a poor choice for any kind of exterior exposed construction. But perhaps your climate is dry enough that it is not a concern, and perhaps your poplar is rot resistant and a good candidate for your porches.
We have white poplar (Populus alba) and grey poplar (Populus × canescens) which is a hybrid between Populus alba and tremula. I am not sure which one I have, but I think it is alba.
Yes, we have a very dry climate- 16 inches rain in the summer- dry winters. On the farm I have an old barn with stone and soil walls which was built around 1925. They used only raw poplar squared roughly with an ax for the roof timber and it is still as strong as the day it was built. There is also a stable with poplar timber which is over 100 years old. It seems that we don't have any bugs chewing on poplar. I agree, it is not as strong as harder woods, but its all I have.
Quoting: bldginsp Is there sewer in the street? Water supply? Electricity? Looks like propane in the rear.
Yes, there is a sewer in the street and we have electricity and water supply from the municipality, though sometimes very unreliable. Water is a crisis now- we are in the worst drought since 1933 and the town has only water for one hour a day (bad management). Fortunately the place also have a well with an old power head pump and Wolsley paraffin engine.
|
|
Frans
Member
|
# Posted: 15 Dec 2015 01:48am
Reply
Quoting: Don_P Long drop, that's a new name for me, dude, you have a brick ****house?
Yes, it is a family size brick $h!thouse. I will just fill it up and use it as a tool shed.
|
|
Frans
Member
|
# Posted: 15 Dec 2015 02:13am
Reply
The old power head water pump on the well.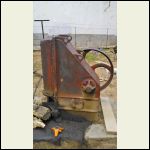
Gately power head pump
| 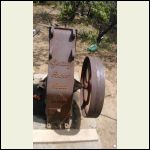
Pump
| 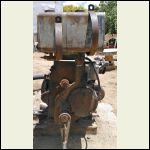
Wolsley engine
|  |
|
|
Don_P
Member
|
# Posted: 15 Dec 2015 07:29am
Reply
I'm going to venture a guess on the term long drop. Up until the turn of the 20th century or so many rural homes, especially in our southern states, did not have any toilet facilities. People just wandered out behind the barn or the bush, often barefoot. The hookworm can only climb about 4 feet through the soil without finding a host before it dies. The pit privy was a sanitary solution as were shoes. This campaign was in full swing here during the depression years of the 1930's "No house should be without an outhouse". My aunts would still admonish us children "You younguns quit rolling around out there, you'll get the ground itch", which is the sensation left when a hookworm enters through the skin. Anyway, a guess that your public health people had a similar campaign.
|
|
bldginsp
Member
|
# Posted: 15 Dec 2015 10:41pm
Reply
What is a Wolsley paraffin engine? Does it work? Cool.
|
|
Frans
Member
|
# Posted: 16 Dec 2015 01:44am
Reply
Every farm had an outhouse. We only got an inside toilet in the 1970's. The towns had bucket systems. I think our town only switched to sewer in the 1970's.
The Wolsley is a British engine. This one is a Vesak which was assembled under lisence in South Africa. It was still running until the occupants fiddled with it and removed the cylinder head. Now it has no compression. You started it on petrol and when it is warmed up you switch it over to paraffin.
|
|
bldginsp
Member
|
# Posted: 16 Dec 2015 08:35am
Reply
As the old saying goes, if it ain't broke, fix it 'til it is.
|
|
Frans
Member
|
# Posted: 17 Dec 2015 05:25am
Reply
I took some pictures of the old barn on the farm with poplar wood roof structure built around 1925.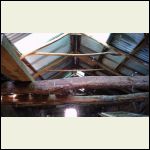
Poplar timber
| 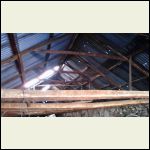
Another poplar structure
|  |  |
|
|
Don_P
Member
|
# Posted: 17 Dec 2015 08:35am
Reply
That's a good use for the species, up high and dry. They went a tad long on their spans for the sizes which in that climate is probably not a snow collapse concern so just leads to the sagging. In the second pic they braced from the tie beams up to the rafters to try to prop the rafters at about midspan. A nice effort, it started being abandoned in the 1500's but the thinking persists.
There is a much better way, create a truss. Pinch a kingpost between the rafter tops, dangle it down and to the horizontal tie beam. The brits call that member a tie rod which I think is more descriptive. Visualize it as a cable, it can be, that is dangling from the rigid peak and cinching up the tie beam... which could also be a cable at midspan. That halves the tie span and provides a rigid non sagging point... from which to launch the props that support the rafters. These are compression members so need to be stout enough not to buckle while supporting about half of the rafter load.
|
|
bldginsp
Member
|
# Posted: 17 Dec 2015 08:55am
Reply
90 years and still intact. Pretty amazing.
|
|
Frans
Member
|
# Posted: 28 Dec 2015 02:18am
Reply
I found two brick makers from the Kingdom of Lesotho to make clay bricks on the farm. I can just admire them- they start working at five o' clock in the morning until seven in the evening. In the hot Africa sun at temperatures around 100° F.
|
|
Don_P
Member
|
# Posted: 28 Dec 2015 08:15am - Edited by: Don_P
Reply
Very cool! Well, as long as they are doing those 14 hour hot days. Can you get some pics of their molds and of them making and molding the clay? Will they be fired or just air dried?
It has been over 100 years since brickmaking was a wheelbarrow trade in the states. Our buildings pretty much go to factory made bricks around the turn of the century. I did get to go to a firing of a large "clamp" of bricks several years ago, after air drying the bricks were stacked into their own kiln with internal passages to heat up the mass then fired with cords of wood, what an inferno.
|
|
Frans
Member
|
# Posted: 29 Dec 2015 12:55am
Reply
I will take some pictures of them molding the clay.
Yes, we will burn them. They must make 30 000 for me. Then they will stack them in a scove kiln with coal dust in between and then burn them. It takes about a month for the kiln to burn out and cool down.
|
|
Frans
Member
|
# Posted: 11 Jan 2016 01:29am
Reply
I got more pictures of the brick making.
Mixing the clay
| 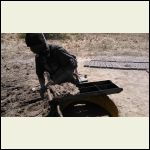
Filling the mould
| 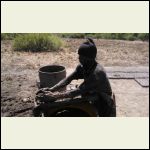
Filling
| 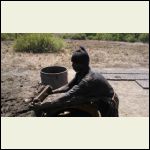
Levelling
|
|
|
Frans
Member
|
# Posted: 11 Jan 2016 01:33am
Reply
And then drying them.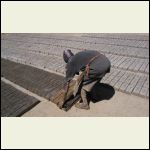
"Casting"
| 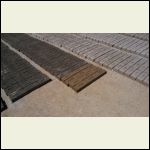
Drying
| 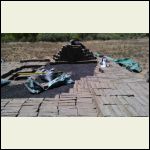
Stacking the kiln
|  |
|
|
Frans
Member
|
# Posted: 11 Jan 2016 01:37am
Reply
The two guys started on 21 December with site preparation and collecting clay. They started moulding bricks around 28 December. They went home on 8 January and they have made 14000 bricks already.
|
|
Don_P
Member
|
# Posted: 11 Jan 2016 08:37am
Reply
Very cool  When do you think you'll be firing? And what do you fire with, is it all done with coal? When do you think you'll be firing? And what do you fire with, is it all done with coal?
|
|
bldginsp
Member
|
# Posted: 11 Jan 2016 09:18am
Reply
The ziggurats of Mesopotamia were probably made the same way, though not with coal.
|
|
AK Seabee
Member
|
# Posted: 11 Jan 2016 02:36pm
Reply
This is an extremely interesting thread Frans. Keep it coming 👍
|
|
Frans
Member
|
# Posted: 12 Jan 2016 01:26am
Reply
Wow, I have a big smile this morning!! We are in the worst drought and heat wave in 100 years and yesterday it started raining!! We had 33mm of rain- the first since April last year. It is really not looking good- the rivers dried up, almost all the springs dried up and the pastures are almost finished. Our town has no water- we are hauling water to town with tanks on trailers.
I woke up this morning at 3 o' clock and could not sleep again. I told my wife it was because of the noise- the noise of the grass starting to grow.  Hope we get more rain- it will take a lot before the rivers and springs start to flow. At least the cattle will have green pasture soon. Hope we get more rain- it will take a lot before the rivers and springs start to flow. At least the cattle will have green pasture soon.
Quoting: Don_P When do you think you'll be firing? And what do you fire with, is it all done with coal?
They must make at least 30000 bricks, so I believe we can start the fire by the end of the month. They are putting fine coal between the bricks, but they start the fire with wood.
|
|
| . 1 . 2 . >> |

