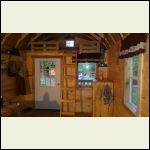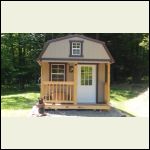|
| Author |
Message |
xtolekbananx
Member
|
# Posted: 26 Oct 2016 06:55pm - Edited by: xtolekbananx
Reply
Hello, I'm converting a 10x20 shed (inside is 10x16) lofted shed into a hunting cabin. The walls were easy with rolls of fiberglass insulation. The shed does not have ridge vent or soffit vents and the roof goes like this: metal roofing, tar paper and OSB and 2x4 gambler style rafters. Any modifications, like putting ridge vents of soffit vents are out of the question. I was thinking putting rolls of faced fiberglass R-13 between the rafters and than covering them with plywood and adding two gable vents on each side of the shed/cabin ( I would close them on those winter days when I stay there and leave them open when not there). one would be right above the small window in the loft and the other on the far end.
Is this idea not gonna create problems in the future with mold, condensation in the roof rafters?
This is a hunting cabin and will see occasional use, more stays in the warm months, as for winter only hunting season. It will be heated with electric heater as for right now, maybe a small wood stove in the future. Light cooking, there is no bathroom inside. I'm attaching a few pictures to get a better idea.
|
|
xtolekbananx
Member
|
# Posted: 26 Oct 2016 07:07pm - Edited by: xtolekbananx
Reply
for some reason I cant post pictures right now, I will as soon as I can
|
|
Steve_S
Member
|
# Posted: 26 Oct 2016 07:37pm
Reply
I would not use Fiberglass Batts but Rockwool / Roxul as it won't hold any moisture & is critter resistant. Vapour Barrier on the studs then sheathing with Plywood or OSB (not Drywall as it is unconditioned for long periods).
Normally there should be an airspace with rafter vents but with 2x4 Gambrel it won't work. Your venting idea should be fine, you could even run a couple of small fans in summer to keep air moving out. Small Solar panel to a 12V Utility battery to run 2 Computer type Box Fans @ 80 CFM would draw little at .2a and they are cheap as cheap gets.
|
|
xtolekbananx
Member
|
# Posted: 26 Oct 2016 09:41pm
Reply
Pictures
20161002_181941.jpg
| 
20160819_120405.jpg
|  |  |
|
|
bldginsp
Member
|
# Posted: 26 Oct 2016 10:06pm
Reply
Your plan doesn't really accomplish what you need to avoid condensation and mold. Warm moist air will get into the insulated roof cavity and condense on the inside face of the upper plywood, and will have no way to get out. Ventilating the inside of the cabin may reduce some of the moisture in the air inside the cabin, this is no different than opening a couple of windows. And, the time that you need ventilation most is winter when the temperature difference between inside and out is greater, causing more condensation, but this is when the vents would be closed.
If eave and ridge vents are out of the question, I suggest you use closed cel spray foam in the cavities then apply the inside finish plywood. Spray foam seals out moisture and insulates well. There are kits available for DIY for doing this. Not sure what they cost
|
|
sparky30_06
Member
|
# Posted: 27 Oct 2016 06:38am
Reply
can you post a picture of the ceiling including the ridge from the inside
|
|
Steve_S
Member
|
# Posted: 27 Oct 2016 07:15am
Reply
+1 BldgInsp suggestion given that you have so little space to work with.
One listing from HomeDepot.com (USA) that leads in that direction... There are deals on Ebay & Amazon for such as well. Be Careful about the products, not all are the same quality.
http://www.homedepot.com/p/Touch-n-Foam-600-Board-ft-Polyurethane-2-Component-Spray-F oam-Kit-4006062600/204962775
|
|
Mike 870
Member
|
# Posted: 27 Oct 2016 10:17am
Reply
There is not a cheap easy way to insulate it that will work. Your easiest option would be to leave the roof un-insulated. Other than using closed cell foam, You could also take off the metal roof use rigid foam boards on top of the plywood, then install the metal back on top. I'd still ventilate on top of the foam between the roof.
|
|
|
sparky30_06
Member
|
# Posted: 27 Oct 2016 12:21pm
Reply
with the way the trusses appear to be built you could insulate off bottom of the 2x4 and then put a ceiling up creating a small attic space that you could then use gable vents with. as long as the insulation isn't touching the roof that would give you air flow in that space.
|
|
xtolekbananx
Member
|
# Posted: 28 Oct 2016 03:14am
Reply
Thanks for the replies. I did not want to spen a fortune on foam insulation since I already have fiberglass in there. Im gonna go with 2 gable vents and modify the ceiling to create a small attic that should give enough room for ventilation and the fiberglass wont be touching roof. Thanks
|
|
sparky30_06
Member
|
# Posted: 28 Oct 2016 06:39am
Reply
I think that's your best option. I looked at doing spray foam in my hunting shack and it was not cost effective at all for me. Would it be nice to have YES but i'll save that money for a new scope.
|
|
Wezo
Member
|
# Posted: 5 Feb 2023 10:32am
Reply
Quoting: sparky30_06 with the way the trusses appear to be built you could insulate off bottom of the 2x4 and then put a ceiling up creating a small attic space that you could then use gable vents with. as long as the insulation isn't touching the roof that would give you air flow in that space.
This post is the closest I could find to the same challenge I have. In my case I have installed reflectix radiant barrier against the underside of the roof OSB and covered the 2x4 rafters with aluminum tape with the intent of creating a thermal bridge and vapor barrier. I have a temp/humidity powered 14" AC Infinity gable exhaust fan with an inlet gable vent on the opposite side. Structurally, there is no available space to add soffit or eave vents, therefore I'm relying on the gable vent air circulation. My plan was to add leftover faced fiberglass insulation between the rafters and close up with a 1/2 inch Sika insulation board which is faced with aluminum on both sides, then adding vapor barrier tape to close the seams between the boards. . My internal debate before proceeding with the insulation is do I fully close the ceiling up as originally planned, or add Durovent rafter baffles. The issue with the baffles is that the necessary air gap from the knee wall to the peak of the gambrel roof would be an internal circulation loop in addition to compressing the insulation by 50% which I'm not keen on. I'm not sure how effective the air circulation would be effective, the only benefit would be having, worst case, a more a less static air gap. On the flip side, closing up as planned, I'm not entirely confident it would be a vapor and moisture free zone. Any insight or recommendations would be appreciated. Not sure how to post a pic though.
|
|
Wezo
Member
|
# Posted: 5 Feb 2023 10:51am - Edited by: Wezo
Reply
Figured it out...pics on roof insulation project where I've reached a stopping point.
|
|
Tim_Ohio
Member
|
# Posted: 5 Feb 2023 11:21am
Reply
You could add to the edge of your rafters with a ripped 2x4. Then use the R13 and this will give you an air space between the roof sheathing and the insulation. Then, add a ridge vent and some venting under the soffits to allow air to flow through. Cover the insulation/ceiling with whatever you want.
|
|
Brettny
Member
|
# Posted: 6 Feb 2023 10:39am
Reply
With only 3.5in of space in your rafters your not going to have enough insulation and with batt insulation you will have alot of air leaks. Air leaks can cause mold.
|
|
gcrank1
Member
|
# Posted: 6 Feb 2023 12:24pm
Reply
Old guy told me long before I was an old guy,"any insulation is better than no insulation".
He grew up in an old farmhouse where he could tell if it snowed in the night by the snow strips across the comforter, no elec and a hand pump well.
First thing I'd do is seal up air leaks while I study out and consider insulating options.
|
|
Wezo
Member
|
# Posted: 6 Feb 2023 07:14pm - Edited by: Wezo
Reply
Quoting: gcrank1 First thing I'd do is seal up air leaks while I study out and consider insulating options.
I agree with sealing is the first step. Unfortunately I'm struggling with uploading a pic since it is with more than my lengthy intro.
The rafter cavities are sealed, with reflectix against the OSB and aluminum tape wrapping the the 2x4s. Since there is no soffit space for air entry, it only leaves me the gable vent inlet and outlets. Adding a ridge vent would not work well with the powered gable exhaust fan, or at least that's what I believe, not to mention cost and rework prohibitive at this point.
Yes, with 3.5" to work with is limited, but I'm leaning with baffles and compressed insulation when closed up. Leaving an opening at the base and peak of the gambrel roof should provide an open air gap which should exhaust through the gable exhaust fan, or at least there should be circulation thru each of the rafter baffles. Trying again for uploading a pic.
|
|
Brettny
Member
|
# Posted: 6 Feb 2023 08:36pm
Reply
With only 3.5in I would skip the baffles and put foam board in each bay along with caned spray foam around each edge then 1+in foam over the rafters. You will be getting as much Rvalue and air sealing as you can.
|
|
Wezo
Member
|
# Posted: 6 Feb 2023 08:56pm
Reply
The thought did cross my mind, although I wanted to avoid trimming boards for 14 bays...and make use of what I had on hand. Nonetheless, the idea is worthy and I can always repurpose the fiberglass insulation. What thickness did you have in mind? 1" to 1.5" would leave a good air gap with another foam board over the rafters. The spray foam would need to be closed cell vs. open cell, and considering the coverage, I'm wondering if DIY 2 component urethane insulation may be even matched economically. More to think about...
|
|
AJC
Member
|
# Posted: 14 Feb 2023 07:39am
Reply
Is this an Old Hickory building? Isn't there enough room to add a bunch of either 3/4" or 1" holes under eaves as a soffit vent. You could use a screened plug to keep insects out. I was looking at these buildings at one point and there seemed to be enough room... This way the ridge vent would work.
|
|
Tim_Ohio
Member
|
# Posted: 15 Feb 2023 08:58am
Reply
The trouble with exposed foam is fire and a lot of toxic smoke. Most or all code requires it to be covered with some kind of fire barrier, such as drywall (of course), to give a person time to get out of the structure before succumbing to the toxic air. I would not leave it exposed. You might get away with feeling more at ease using the type that is foil faced, but eve it is supposed to be covered in a living space. I know it's just a cabin, but things can happen when careless.
|
|
|

