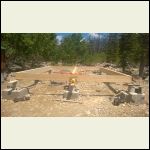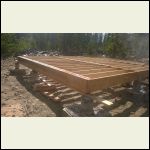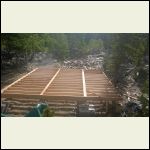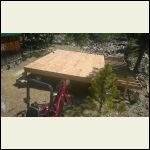|
| Author |
Message |
Srollins
Member
|
# Posted: 11 Sep 2017 11:15am - Edited by: Srollins
Reply
Hello all, looking for some advice. We are building a 24' x 32' cabin in West Virginia I currently have piers 15 total poured with anchor bolts sticking out 6" my plan was to run pressure treated 6x6 from pier to pier to serve as runners for the floor joist to rest on my piers are 7' and change apart. question is my joist will be 2x12 , after I install the joist's can I use regular t&g plywood or do I need to use pressure treated as well? im worried about the bottom being open, bugs , future rotted plywood. Is there something I can do to the underside of the plywood before laying it? I want to build correct but try to watch my cost, any help would be appreciated. Note at the low end to grade im about 12" off the ground at the high end 36" not sure if I should insulate and if I do what type of close in material can I use under the floor?
|
|
Srollins
Member
|
# Posted: 11 Sep 2017 11:27am
Reply
Also I should add that after I finish the sub floor I will transition to regular lumber not treated , I assume that's ok? again trying to control cost, If it wasn't a problem I would run my floor joist in regular lumber as well and save a little but I figured pressure treated will turn some bugs away, looking for opinions on my ideas?
|
|
KinAlberta
Member
|
# Posted: 11 Sep 2017 10:58pm - Edited by: KinAlberta
Reply
My totally lay opinions here:
Maybe research issues with drying out of pressure treated wood. Kiln dried wood would be my preference. That and beams laminated vs 6x6 timbers as my thinking is that a laminated beam might have fewer weak spots. I may be wrong though.
Maybe with some sort of brushed on treatment applied to them if necessary and permitted by code.
Also, having two cabins both of which have large portions that are near impossible to get at due to them being built close to the ground, I sure wish that they had been built with a decent crawl space so I could insulate, etc. if I wanted to.
|
|
ICC
Member
|
# Posted: 12 Sep 2017 12:11am - Edited by: ICC
Reply
You don't specify but it sounds like three rows of piers 8 feet apart down the length, 5 piers per row.
And you plan on placing a 6x6 on top of the piers. Then place the floor joists on top of the square timbers. Right?
First some general info; a built up beam (2 or more 2xsomething together)) is stronger than the same size beam that is a one piece cut timber. That is because the built up beam spreads the defects, knots, etc. around. No knot goes right through the beam.
Second, it is common for everyday lumber yard timbers, especially big box store timbers, like 6x6 to be cut with heartwood running up the center, more or less centered. Heartwood does not absorb the preservative treatment very good if at all.
VA uses the IRC building code. According to the IRC beams must be PT if the lower edge is closer to the ground than 12 inches. Floor joists must be PT if closer to the ground than 18 inches. So make the beam lower edges more than 12 inches off the ground and you don't need PT. Make the floor joist lower edges more than 18 inches above ground and those don't need to be PT.
The 6x6 are too small to be used as a beam with 8 foot spacing. The size is dependent on several things, snow load, how many stories high the building is, how wide, and if there is a center beam or not. Sounds like you have planned on a center beam.
For a single story, center bearing floor, 24 feet wide, and supports 8 feet apart the minimum IRC beam would be a three layer built up beam of 2x10's, normal grade 2, common framing lumber. That is actually just on the edge of being okay. The tables show a 3-2x10 beam being approved for 7 ft 8 inch spacing on a bldg up to 28 feet wide. Being that you are 24 feet wide that should extraoplate out to be okay for 8 foot spacing using a triple layer 2x10.
With a center beam the floor joist span is 12 feet. You could use 2x8 for floor joists in the common species grade #2. Nothing wrong with using 2x10 or 2x10 especially if you want to insulate the floor. Deeper joists also guarantee less likelihood of cracking tile if you decide to tile any part of the floor.
If it is high enough to not need PT joists then you don not need or want PT plywood as a subfloor. Use Advantech by Huber Engineered Woods. Vastly superior to anything else as long as you don't need PT.
How deep are the piers? What footings under them? And BTW piers are not approved for habitable buildings under the IRC that your state uses.
|
|
snobdds
Member
|
# Posted: 12 Sep 2017 01:20am - Edited by: snobdds
Reply
Yes, make it high enough to not need pt wood. I hate building with it. It shrinks worse than logs, not to mention it dries twisted and bowed.
As said, laminate some 2x12, I use 4 on load bearing walls. Use at least a grade 2, graded lumber.
Use joist hangers with teco nails, galvanized, on each joists. Hang the joist off the beams, with the beams acting like a rim board. Then it's all one level that's tied together.
Spray the entire floor framing with 50/50 new engine oil and Diesel before the sub floor. Two applications is best...best water proofing and pest repellant there is.
|
|
Steve_S
Member
|
# Posted: 12 Sep 2017 08:38am
Reply
@Srollins,
Good Advice above. I would suggest IF you can buy BluWood in your region, then doing your "low sides" floor joists and subfloor with first course of sheathing would cover most potentials... It's treated wood but not like ACQ Pressure Treated. Also has defences for termites and worse... not to mention mould & mildew resistance... best part, "not toxic" in any way to humans !
It is sold here as well and is comparable to price for PT Lumber but performs better... In fact, it is being adopted fairly quickly because of it's characteristics.
REF:
http://www.conradfp.com/building-products-bluwood.php
Floor Insulation, Bug & Mice Control was just discussed a bit on the forum, check recent postings for the past 3 days or so... some good info there and likely answer most of your questions.
|
|
Borrego
Member
|
# Posted: 12 Sep 2017 10:24am
Reply
There have been posts on here about using I-Joists as your floor joists and then installing a strip of plywood in between them.....makes a perfect bay for insulation, protects it from the critters.....I wish I had done this.....
|
|
Srollins
Member
|
# Posted: 12 Sep 2017 10:32am
Reply
Thanks for the ideas all, I think instead of using 6x6 for the runners I will install a 2x6 sill plate from pier to pier then run double 2x12's on top of the sill plate, then transfer to standard framing material from that point. If my math is correct at that point bottom of floor joist at the low end should be at least 24" off the ground. I found the suggestion about the plywood subfloor interesting 50/50 mix of engine oil and diesel fuel? that is worth looking into and certainly cost affective just seems a little strange and if I apply that mixture would I skip using construction adhesive on the top of my joist? with an oil and fuel mixture the glue wouldn't stick right? any thoughts on using a bedliner type of spray or some type of paint applied to the underside of the plywood? Not sure why im so worried about the underside of the subfloor but it is open to the elements , with now using a taller 2x12 doubled up I could insulate the floor and use a soffit material ? just worried about the underside subfloor I don't want to replace it .
|
|
|
Srollins
Member
|
# Posted: 12 Sep 2017 10:48am
Reply
I could also from the piers up double 2x12 for joist support, set joist on top, install 2x4 pressure treated on bottom creating a ledge between the joist and simply drop some hardi cement board inside then insulate? that would protect the underside of the subfloor and insulate the floor.
|
|
snobdds
Member
|
# Posted: 12 Sep 2017 10:53am - Edited by: snobdds
Reply
Here is how I did mine...
WP_20160702_001.jpg
| 
WP_20160703_001.jpg
| 
WP_20160703_005.jpg
| 
WP_20160703_009.jpg
|
|
|
snobdds
Member
|
# Posted: 12 Sep 2017 11:00am
Reply
Quoting: Srollins Thanks for the ideas all, I think instead of using 6x6 for the runners I will install a 2x6 sill plate from pier to pier then run double 2x12's on top of the sill plate, then transfer to standard framing material from that point. If my math is correct at that point bottom of floor joist at the low end should be at least 24" off the ground. I found the suggestion about the plywood subfloor interesting 50/50 mix of engine oil and diesel fuel? that is worth looking into and certainly cost affective just seems a little strange and if I apply that mixture would I skip using construction adhesive on the top of my joist? with an oil and fuel mixture the glue wouldn't stick right? any thoughts on using a bedliner type of spray or some type of paint applied to the underside of the plywood? Not sure why im so worried about the underside of the subfloor but it is open to the elements , with now using a taller 2x12 doubled up I could insulate the floor and use a soffit material ? just worried about the underside subfloor I don't want to replace it .
I use new engine oil (cheaper the better) and diesel, It leaves a clear finish that is the best thing I found, outside of chromated copper, to preserve wood. Bugs hate it and the water just beads right off...
Look how I did the floor beams, I used a 2x6 on the bottom to act as a sill plate and then the 4 2x12 on top. It was all designed by a structural engineer for the snow load in our area, which can be up to 10 feet at times.
|
|
Srollins
Member
|
# Posted: 12 Sep 2017 11:09am
Reply
Very nice, did you use glue for your subfloor plywood? any issues with the 50/50 mix causing the glue to not stick to the plywood?
|
|
snobdds
Member
|
# Posted: 12 Sep 2017 11:17am
Reply
Sure did, we used gorilla glue, waterproof and a little goes a long way. We just let the oil soak in and dry for a week, then laid the sub floor. Just make sure you use tongue and groove sub floor and good galvanized spiral 8d wood screws. I hand drove the nails on the entire floor, as you can't get spiral nails through a nail gun. Those suckers will never pull out and keep the floor nice and solid.
Once I am ready to spray foam, I will crawl under the floor and shoot a one inch layer of it under the sub floor. More for critter control, but it will keep the floor nice and toast too...
|
|
Srollins
Member
|
# Posted: 12 Sep 2017 11:23am
Reply
Awesome thanks for the info I will take it from here.
|
|
|

