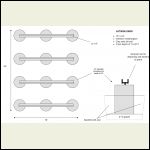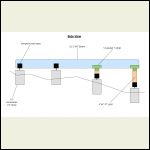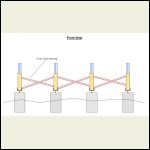|
| Author |
Message |
phutch85
Member
|
# Posted: 24 Apr 2018 11:41am
Reply
Hi all,
Been a fan of this site for many years. Pre-emptive thank you to everyone that offers insight on this.
A buddy and I recently bought land in Western Washington. It's low in elevation, but about half an hour from the mountains so we do get slightly cooler temperatures than in Seattle and a bit more snow in the winter.
We're planning to build a 16x24 A-frame with a small loft. In designing the foundation, I think I've finally reached a point where reading more is only doing my brain harm so I'm hoping for some advice on what we're currently planning on. I've attached pictures of our design below from a few different angles. This only goes up to the floor beam level, and leaves out the joists, which will be 2x6s 16" OC.
Here are the details of the site.
The soil is mostly clay and silt and the land slopes down at about the cabin's mid-point.
We can't do a full wall footing or heavy excavation of the site because it is too remote and we don't have the funds to do so. As such, we've decided to use concrete piers created with 10" Sonotubes. According to my research the frost line maxes out at 20" here. We'll make our concrete piers 24" deep.
Something to note. I've owned a 10x12 cabin in this area for the last five years. It is about 25 years old as far as I know and it was built on 6 pre-cast concrete footers. In all that time, the cabin has settled just slightly on one side. I've never witnessed any evidence of frost heave in the area. We do get some wind in the area, but the cabin is surrounded by many trees so real firm gusts rarely make it through.
So, if you've got a minute, take a look at our plan and let me know what you think. If you think we've overbuilt this and can get away with smaller diameter piers, or fewer of them, or smaller beams, please let me know. If it's lacking in some area, I'm also very interested in that.
Thanks again for everyone's input!
Cabin_foundation_map.png
| 
Cabin_foundation_map.png
| 
Cabin_foundation_map.png
|  |
|
|
snobdds
Member
|
# Posted: 24 Apr 2018 01:47pm
Reply
I think you need to up your framing material size.
I would make your beams out of at 2x10 and 2x12 is better.
Floor joist should be minimum of 2x8 and 2x10 is better
I would never put 4x4 posts in to support a cabin. I would only put in a 6x6 on top of the pylons.
I would also put the floor joist inboard of your beams, on joist hangers, to resist lateral forces.
Other than that, it looks good.
|
|
Shadyacres
Member
|
# Posted: 24 Apr 2018 05:10pm
Reply
Looks fine to me , your really only spanning 7 feet or less.
|
|
DaveBell
Moderator
|
# Posted: 24 Apr 2018 05:21pm
Reply
1. A-frames are a waste of space, material, and all that glass has poor R-Value. Useful for Alpine regions. Your call.
2. Your first picture shows the north and south walls will end up on a cantilever. Don't build walls on a cantilever. Can you show your plan for walls on the foundation?
3. 2x6? 2x8? What does the span table say? Don't guess.
4. Don't frame the loft joists to the wall studs. The loft joists need their own load transfer to the floor.
|
|
rockies
Member
|
# Posted: 24 Apr 2018 07:41pm
Reply
Your concrete piers are not deep enough. You need to get below the frost line, and if your ground slopes (as your drawing indicates) you may have to go deeper. have you dug a test hole to check the soil conditions?
As to the framing ,yes, increase the size of all the members. You'll have greater depth for insulation as well if your floor joists are 2 x 10.
Personally, I've never liked A frames. Where do you put the shelving or cabinets? All the seating is 3-4 feet away from the sloped walls but it's your cabin.
DON'T DO IT! Sorry, couldn't resist.......
|
|
phutch85
Member
|
# Posted: 24 Apr 2018 09:21pm
Reply
Enjoying the love of A-frames! Haha.
Thanks for all the responses.
Dave, to fix the cantilever problem, would you just orient the beams going north-south?
Rockies, I haven't dug the soil at this site. I'm basing it on my experience at my other cabin that's very closeby and trying to build based on worst case scenario soil type.
|
|
DaveBell
Moderator
|
# Posted: 25 Apr 2018 03:38am
Reply
Quoting: phutch85 Dave, to fix the cantilever problem, would you just orient the beams going north-south?
No. The issue is the 24' and 16' arrow lines exceed beyond the beam edges in two directions, showing a cantilever. Move the piers out so the wall and roof loads are supported directly on the beams, to the piers, to the ground. Do not exceed the edges of the beams.
|
|
phutch85
Member
|
# Posted: 25 Apr 2018 10:54am
Reply
Oh, I see what you mean. Sorry, looks like that's just an error on my part in the illustration. All beams will come out and line up with the edge of all walls. I got a little carried away with the length lines on there.
|
|
|
|

