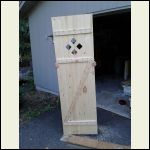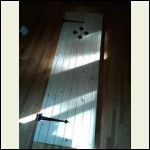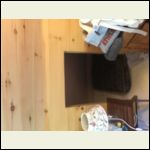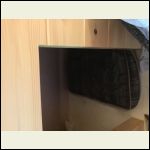|
| Author |
Message |
grover
Member
|
# Posted: 15 Sep 2018 08:08am
Reply
I have a loft with knee walls and I want to put some doors in the knee walls to access the storage spaces. I kind of want to make them blend into the wall. Not necessarily hidden but with minimal exterior trim. The studs are up but no t & g yet.
Any ideas of pics of what you have done?
|
|
Atlincabin
Member
|
# Posted: 15 Sep 2018 10:15am
Reply
Hard to describe, easier to show, but you're probably many miles from me. What I've done: Cut and fit the stud wall first but don't install. Lay the stud wall on the floor. Cut 1/4" plywood as if it was the wall (i.e., right height and length) and lay it on the stud wall on the floor. Cut your paneling and screw/glue it to the plywood (from the back or plywood side). Wherever you want your door, trim off the tongue of the panels if you are running paneling vertically. If paneling is horizontal, no need to do this. Flip the finish material (plywood and paneling) over and very carefully cut from the backside of the finish where you want your door. (for vertical paneling, cut only the plywood where you removed the tongues by setting your circular saw to a shallow setting; for horizontal paneling, you will have to cut through both plywood and paneling).
You said the studs are already up, so you can do similarly, but just build the finish wall on the floor and fit it up to the existing stud wall BEFORE cutting out the door. Once you're satisfied with the fit, THEN cut the door(s) out before hanging the finish wall. You can now screw the finish wall to the stud wall from the backside. I'm presuming the space behind the wall is big enough to work in, or you will have to install from the front side.
Once the finish wall is up, you can then install hinges and door(s) as appropriate. You may have to trim the door a slight bit on the top/bottom for clearance, and/or bevel the opening side to make it operate smoothly. I would also add some stiffeners (1x2 or 2x2 depending on size of door) on the back side of the door to keep the door flat. You can also cut out the bottom plate of the stud wall where the door is located, if you so desire.
Hope this gives you some idea of one option.
|
|
fiftyfifty
Member
|
# Posted: 15 Sep 2018 11:18am
Reply
I would agree with Atlincabin overall, but say that you can skip the reinforced with plywood part. I am assuming the access doors will be narrow enough to fit between the studs? If so they will be pretty narrow (~14" if studs are 16" on center, maybe 22" if studs 24" o.c.). And since it is knee walls, they won't be very tall either. So they will be more like cabinet doors, rather than like people doors. Even with small people doors, you don't have to reinforce with plywood as long as they are interior doors and don't see a lot of use. I've attached a picture of the T&G bathroom door from our bunkie. It's 24" wide and reinforced only with 1x3 strips of wood. I'm using bigger hinges than it needs for sure, because I liked the look.
door_back.jpg
| 
doorfront.jpg
|  |  |
|
|
morock
Member
|
# Posted: 15 Sep 2018 01:12pm
Reply
I have my knee walls panelled with t&g no doors done yet. To finish the edges I used a large flush cut router bit and ran it around the framing. Beautifully straight lines and no trim required. I’ll attach a picture when I can.
|
|
morock
Member
|
# Posted: 16 Sep 2018 08:45pm
Reply
Couple of pictures of one of four openings I have in my loft knee walls. You can see it would be fairly straightforward to make a plywood door and apply the same t&g stock to the plywood for seamless/hidden door.
Let us see your results if you take on the project.
C0D67DFE155A4025A.jpeg
| 
F36E144BB3FC42908.jpeg
|  |  |
|
|
grover
Member
|
# Posted: 22 Sep 2018 09:47am
Reply
Thanks for the answers. I'm more interested in the hinges you used. Any fully concealed hinges? Maybe I am overthinking it. A small vertical hinge showing is probably fine.
Thanks again
|
|
Atlincabin
Member
|
# Posted: 22 Sep 2018 05:13pm
Reply
I like piano hinge. Overkill in most cases, but makes a neat install with a small hinge line.
|
|
rockies
Member
|
# Posted: 22 Sep 2018 06:26pm - Edited by: rockies
Reply
If you want a very tight reveal between the door and the surrounding paneling (so that it almost looks seamless) you'll need to bevel the edge of the door opposite the hinge so it doesn't bind against the wall when you open it (a 5 degree bevel down the length of the side should be fine).
For a totally concealed hinge you can use something like this.
https://www.wwhardware.com/blum-110-176-clip-top-soft-close-straight-arm-screw-on-hin ge-blumotion-hinge-plus
|
|
|
BrodyOneill
Member
|
# Posted: 9 Feb 2023 09:15am
Reply
What doors do you have installed in your attic and storage areas?
|
|
|

