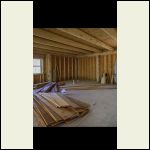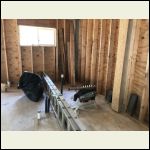|
| Author |
Message |
MJR0311
Member
|
# Posted: 22 Feb 2020 05:04pm
Reply
Pic attached
Mission- running wire through load bearing logs/joists
Challenge- Whoever built it did not plan ahead for this.
I need to run wiring around the perimeter through those exterior walls. 2 x 6 exterior with a 10-12 inch vertical log beam in my way every 10 feet or so. Those log beams support the all log second story From the loft to the roof line. So above the framed lower level I have a really heavy place.
I’m no structural engineer. I doubt one or two 3/4 inch holes for wiring would hurt anything... But doubt and overconfidence has taught me many hard lessons in my life. Just wondering how many holes I could get away with drilling and if I do so, should I shower up those log beams with additional 2x6 on each side of the logs? I’d also like to run my waterlines through there if possible. I just don’t know what drilling would due to the structural integrity.
Thanks for looking
8AE6952999D34A7EA.png
| 
CC0C888CD83542FE8.jpeg
|  |  |
|
|
Nobadays
Member
|
# Posted: 22 Feb 2020 05:57pm
Reply
Not an engineer either but I agree, a couple of 3/4" holes in the log uprights is not going to degrade their structural integrity. A plan might be to run 12/3 so you can carry two circuits through on each wire run, it is not significantly larger than 12/2.
Plumbing would be the same in I would think. That said if at all possible keep the water lines on inside walls wherever you can... less freezing temps worries.
Common sense says drill no more holes than needed.
|
|
Fanman
Member
|
# Posted: 22 Feb 2020 07:55pm
Reply
Don't worry about it, one or two 3/4" holes won't hurt anything. Keep them close to the log centerline and keep the holes a few inches apart from each other.
|
|
ICC
Member
|
# Posted: 22 Feb 2020 09:35pm
Reply
The IRC allows drilling holes in studs up to 40% of the depth of the stud. All the if ands and buts are in section R602, with diagrams. Considering the timbers are much larger than studs I say you have no worries. I would keep the edge of the holes at least the minimum 1-1/4" as required by code. Maybe further in if you want to be certain that nodody is likely to inadvertently drive a nail or screw through wires or pipes.
|
|
MJR0311
Member
|
# Posted: 22 Feb 2020 10:31pm
Reply
Thanks guys. I appreciate your responses. Makes me feel better for sure.
|
|
Brettny
Member
|
# Posted: 23 Feb 2020 07:13am
Reply
Personally I would never put water/drain lines on exterior walls for a few reasons. Most drains will need a huge hole and it's hard to insulate behind them. Holes for electrical shouldn't be a problem as you can space them out.
With all the trouble your having with running plumbing and your radiant floor maybe it's time to just cut as shallow as possible into the floor and see what happens. I'm not saying cut right through the middle of the floor but go around the exterior edges by the walls. They usually don't put radiant pipe out under the wall plates...but with this building who really knows.
There's got to be a tool that can detect where the pipes are out there I'm just not up on the latest stuff.
|
|
MJR0311
Member
|
# Posted: 23 Feb 2020 08:52am
Reply
Im getting it figured out slowly but surely. I’m definitely not running drains through any exterior walls...I just meant some 3/4 in holes for wire without jeopardizing sheer wall strength.
I misspoke in my post about water lines. Only elec wire in those exterior walls. Thanks!
|
|
|

