|
| Author |
Message |
Alaska_Dry
Member
|
# Posted: 14 Mar 2021 09:25pm
Reply
I built a couple tiny cabins and wanted to share some pics!
The log/wood sided cabin was my first and is in Estes Park, CO. This was a family project, lots of help from the kids! It is 7x14 with a double loft with 2 queen beds. We sleep 7 comfortably. I milled some of my own and had the larger logs milled for much of the construction using downed trees from the property.
I installed a solar/diesel heat, and ended up installing them for friends and family as well. I had so much fun I even started a side business, mostly pro-bono in North Pole Alaska - www.Efficient-Home.com If anyone wants to bounce solar/cabin automation ideas off me I am glad to help!
Anyone else loving the chinese diesel heaters?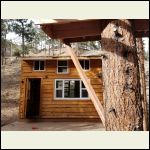
140296753_7612718214.jpg
| 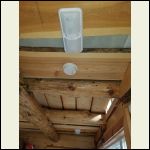
140001367_4111719735.jpg
| 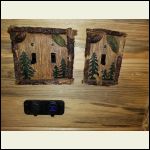
140044004_8406102665.jpg
|  |
|
|
Alaska_Dry
Member
|
# Posted: 14 Mar 2021 09:34pm
Reply
Shots of the second cabin, mostly built by my brother in North Pole Alaska. Duck panels are for their heater  I think they had heat before the cabin did. I think they had heat before the cabin did.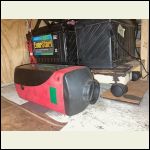
Heater!
| 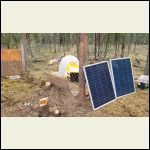
20200524_044300.jpg
| 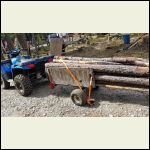
Resized_20200521_152.jpeg
| 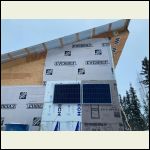
IMG_0528.jpg
|
|
|
Alaska_Dry
Member
|
# Posted: 14 Mar 2021 09:52pm
Reply
Found some more gems from construction in Estes.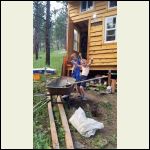
Cabin10.jpg
| 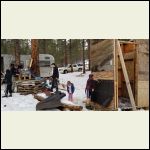
Cabin7.jpg
| 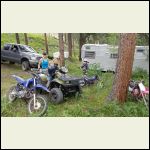
Cabin9.jpg
| 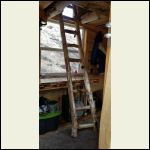
Cabin8.jpg
|
|
|
Alaska_Dry
Member
|
# Posted: 14 Mar 2021 09:56pm
Reply
We slabbed the counter out of a douglas fir that downed during a spring storm. Epoxy and hundreds of little sticks with hidden positive messages.
The ladder is from some aspen trees that didn't survive us dragging the 4000 lb logs out of the creek bed. The old lady gets very angry when I sacrifice living trees lol!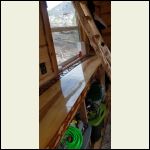
Cabin5.jpg
| 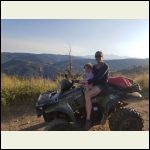
Cabin6.jpg
| 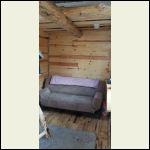
Cabin4.jpg
| 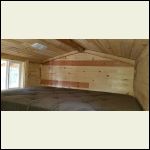
Cabin3.jpg
|
|
|
Alaska_Dry
Member
|
# Posted: 14 Mar 2021 10:03pm
Reply
Final shots 
The layout turned out perfect. Under the 120 sq ft maximum for our 'building codes', and we all sleep comfortably... at least until the kids can't sleep comfortably 3 across on a queen!
If anyone wants the designs I would be happy to share. We were extremely limited height, and sq ft and I am sure a lot of you are in that boat as well. We built a cardboard template of the loft and fully tested it before going ham on construction 
|
|
FishHog
Member
|
# Posted: 15 Mar 2021 08:12am
Reply
very nice. Love the counter top. Thanks for sharing.
|
|
Aklogcabin
Member
|
# Posted: 15 Mar 2021 12:11pm
Reply
Nice job
|
|
|

