|
| Author |
Message |
Mama_Nature
Member
|
# Posted: 4 May 2011 11:32am
Reply
My husband and I would like to start building a small 10x12 cabin in Ontario. My parents have a cottage and have said we could build this on the property so that we have our own space when we come to visit. I believe we can build it this size without a permit.
We have a three year old, 9 month old and are expecting our third child. We know this will be a small space so if possible we would love to have a loft area for the children to sleep and maybe have a small dresser.
In the main part we would like a small counter area where we can prepare meals and have a microwave and small bar fridge for keeping milk for the baby and some snacks.
Any advice/ suggestions would be GREATLY appreciated. I have spent hours looking online for ideas but I'm having a hard time finding plans for a space this small. We would like to get started on this projects as soon as possible. Thank-you for your time!!
|
|
Mama_Nature
Member
|
# Posted: 4 May 2011 03:53pm
Reply
Does anybody know where we could find plans for a space this small or see some pictures for ideas. Thanks in advance!
|
|
Gary O
Member
|
# Posted: 4 May 2011 04:45pm
Reply
Mama_Nature
10x12s are quite easy and forgiving
If nobody responds by 6p PDT I'll post what we have built in the past.
The design is commonly called lean-to
|
|
MikeOnBike
Member
|
# Posted: 4 May 2011 06:54pm
Reply
This was our 10x12 project last summer.
This summer we are going to do a 10x14 wo/loft.
Go to the 'Member Projects and Photos'. There are a number of 10x12 or similar project there.
|
|
smitty
Member
|
# Posted: 4 May 2011 07:31pm
Reply
Is it only for sleeping? Just a bunk room? 10x12 will be awfully small for a family of 5.. We are a family of 4 and it's really pushing it going 14x24. Really pushing the limits.
|
|
SEOhio
|
# Posted: 4 May 2011 09:03pm
Reply
We are a family of 5 in a 14 x 24. Kinda cozy, as we don't yet trust the kids in the loft (oldest is 7). Something as simple as a curtain to keep the kids and you separated is great if you want to sleep past 5:30 am... A couple of fold-up Pak-N-Plays will make good beds for the youngest two, and can be stowed during non-sleep hours.
We're off grid, but no problem. We live out of a 48 quart cooler at the cabin. That's how we get the food to the cabin, and no point in moving it to a fridge, then repacking the cooler for the trip home. We freeze a gallon of milk and that keeps the cooler cold for days and milk to boot.
A fold down table top might be a good option with limited space. You'll want a picnic table outdoors, maybe in a screen-canopy?
|
|
Gary O
Member
|
# Posted: 4 May 2011 10:30pm
Reply
If economy, simplicity and speed are considerations, a simple lean-to (one pitch shed) has been popular.
I've often considered a hinged wall for immediate duplication of space, and half walls with screen panels, and a rather secure lock up when not occupied.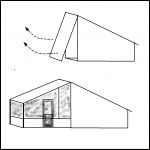
hinged_wall.jpg
| 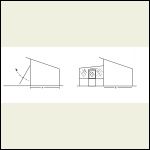
8_x_8_leanto_3.jpg
|  |  |
|
|
soundandfurycabin
Member
|
# Posted: 5 May 2011 01:21am
Reply
In most places in Canada, the limit without a permit is 10 square meters, which most people round up to 108 sq ft. That is the footprint area, not the floor area, so the loft won't count. The allowed height depends on your local zoning regulations. Where I am, the height limit is 7 m, so you could actually build two full storeys plus a loft, with an outside stair.
This 10x12 might provide some ideas...
http://www.apartmenttherapy.com/sf/house-tours/four-people-and-a-dog-living-in-180-sq uare-feet-home-away-from-home-tour-123518
|
|
|
Just
Member
|
# Posted: 5 May 2011 08:32pm
Reply
10 sq meters in ont. built in 2003 for 2500 $ small kitchen sleeps 6 2 bedrooms upper floor.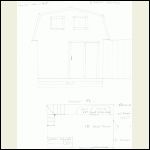
CCE12242008_00000_1.jpg
| 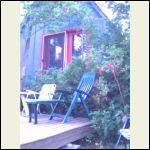
bunky_3.jpg
| 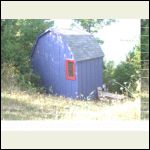
bunky_1.gif
|  |
|
|
Mama_Nature
Member
|
# Posted: 6 May 2011 11:36am
Reply
Thank-you all so much! I checked with our local area and we are allowed 108 sq ft without a permit (or 10sq meters).
I REALLY appreciate the time you took to reply. My husband and I have no experience with this but would love to give our children something special and take them for nice weekends away.
Since my parents have a cottage on the property we will not be adding a bathroom. Maybe just a little portable toilet for the kids to use in the night. We will be using a cooler for keeping food cold and we may add a tiny bar fridge if needed. We would like a small counter space for making snacks and keeping a toaster oven and kettle.
I know this is going to be a very tight space so I'm looking for any suggestions or ideas for maximizing our space/ storage.
JUST your above post about your bunky looks very interesting! Do you happen to have any pictures of the inside or any plans? It looks like it would be perfect for our family.
I'm so excited! I'm really looking forward to getting cozy with my family and spending some good quality time together. Thanks to all who have already replied or those who can offer any advice/ suggestion/ pictures/ plans/ etc.
This is a fantastic group!!
|
|
Mama_Nature
Member
|
# Posted: 6 May 2011 11:39am
Reply
Just
Can you please tell me more about your bunky. It sounds like it would be PERFECT for our family. Can you tell me a little about the floor plan. Do you have any pictures of the inside.
I have never built anything like this before so I'm doing a little research to see how people have done theirs. THANK-YOU!
|
|
Mama_Nature
Member
|
# Posted: 6 May 2011 11:50am
Reply
I just called to find out about the height restrictions without a permit and was told that it could be built up to 16.5ft (5 meters).
|
|
Just
Member
|
# Posted: 6 May 2011 01:52pm
Reply
I think that one was 14 ft. high I do have some inside pics but they are at the cottage . We have since sold that cottage on lake huron and bought one on lake Erie . It sounds to me you have the same reasons for building as we did our kids and there kids used the bunky when we were staying in the main cottage . we just ran a extension cord and a hose to the bunky for hydro and water bunkys are not supposed to have permanent hook ups . the outside dementions were 8ft x 13ft 8 in.. the biggest advantage to that designe is the inside stairway [much safer for little kids]!!or grand kids in our case!! the main floor had a set of 60 in. ikea cubourds with a small doubble sink a microwave and a bar fridge and toaster. we had a bbq out side as you are not to have any flame inside a bunky. we heated it with a small electric heater and that worked well in the summer . it was a single skin building no insulation . that seemed to be ok for summer use in ontairo . that left room for a fold down table,, stools, and a fold out soffa we were alwase going to ad a out side jon and shower but we never got that finished. the stair way leeds to a small up stairs hall way of sorts above the couch below,were there is room to stand and dress . there is a centre wall up stairs that seperates the two sleeping lofts, a curtain in the hall for privacy. Each sleeping loft is 60 in x 80 in big enough for a queen size bed . both rooms have their own window for ventilation . there is room at the end of the hall for a small closit . I will get the inside pics when i go to the cottage nexts and post them here . you will need some help with building don't be afraid to ask here , lots of help here [just] ask
|
|
canadian girl
Member
|
# Posted: 6 May 2011 02:54pm
Reply
there are free down loadable plans on
Small Cabin Forum / Useful Links and Resources / FOR A LIMITED TIME ONLY free outhouse/bunkie/shower and more that may interest you
http://www.small-cabin.com/forum/7_880_0.html
We are also building a cabin for our family of 5 . We have decided to go 12 x 20 with a full loft . Good luck on your adventure :)
|
|
soundandfurycabin
Member
|
# Posted: 6 May 2011 04:07pm
Reply
One idea I've had for maximizing the space is to add a porch with a shed roof and ceiling, so that there is a small attic space between the ceiling and roof. Keep that attic open to the second floor/loft of the bunkie and put a built-in bed there.
|
|
Hick
Member
|
# Posted: 7 May 2011 11:09pm
Reply
If it is foot print that counts try cantilevering the loft. It will give you an overhang. When my wife and I built ours we went 3 feet on one side and 1 on the other.
Try using an attic/loft ladder to get up and down. It folds up to save room. You can cover it from the top to make it safe for the kids.
|
|
Mama_Nature
Member
|
# Posted: 8 May 2011 02:15pm
Reply
Anybody have plans that they have used and would be willing to post? Some of the ideas posted here are GREAT! I'm getting obsessed with starting this project. Can't wait!
|
|
Just
Member
|
# Posted: 8 May 2011 06:24pm
Reply
Sorry mama no other plans just in my head show it to someone with some experience they will look once and explane them to you . or read read read .
|
|
Hick
Member
|
# Posted: 8 May 2011 06:58pm
Reply
Mama,
The best thing to do is draw it out. With a small cabin you don't want any wasted space. Walkways and stairs.
A Barn style roof will give you more space in the loft.
My wife and I must have laid our plans out 20 times. This site was a great help for us too. Look at other plans and take what you like from them and tailor it to your needs.
|
|
Mama_Nature
Member
|
# Posted: 8 May 2011 07:59pm
Reply
My husband and I will start working on drawings and see what we can come up with. A huge thank-you for all your advice and suggestions. It has been so helpful!
|
|
canadian girl
Member
|
# Posted: 8 May 2011 09:22pm
Reply
there are free down loadable plans on the following site for a bunkie that might interest you .
http://www.cottagelife.com/index.php?ci_id=47953&la_id=1
all you have to do is download them and read them , there is also other plans for a BBQ cart , Gazebo , picnic table and much more . good luck
|
|
toyota_mdt_tech
Member
|
# Posted: 12 May 2011 02:59pm
Reply
Quoting: Mama_Nature Does anybody know where we could find plans for a space this small or see some pictures for ideas. Thanks in advance!
I bought my plans from http://www.townandcountryplans.com
Thye have some cute little places. And a loft os some of the smaller ones. Kids love sleeping in the lofts. They think its more like a cool play fort.
|
|
Just
Member
|
# Posted: 12 Jun 2011 11:29pm
Reply
Here are some inside pics of that 2 loft bunky can't find any of the kitchen , sorry took so long !Have you made any progress with a plan??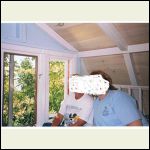
right loft
| 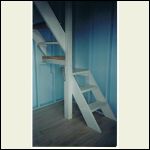
stairway inside
| 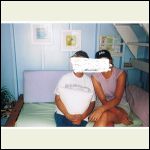
down stairs foldout futon
| 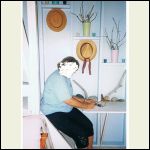
foldout table
|
|
|
nicalisa
Member
|
# Posted: 15 Jun 2011 09:34pm
Reply
This is a 10x16.
It started as a rona shed kit. We added 3 feet pony walls at the top, added a loft which is 77 inches deep to allow us to install a trundle bed for the kiddies.
the shed kit was about 1300.00. We just bought interior tongue and grove pine paneling to finish it off and I will send you a pic when we finish the inside in a couple of weeks:)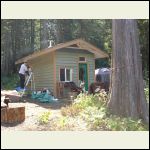
DSC04476.JPG
| 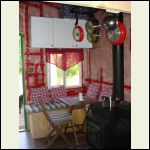
DSC04473.JPG
| 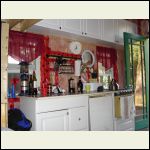
DSC04472.JPG
| 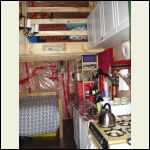
DSC04471.JPG
|
|
|
|

