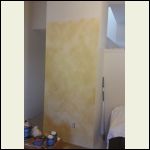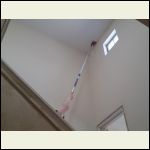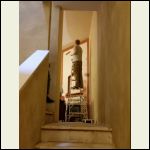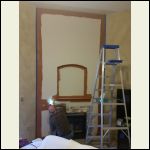|
| Author |
Message |
ICC
Member
|
# Posted: 31 Oct 2023 08:51pm
Reply
I have been working on a remodeling project with a family member. We are sharing the labor and so far have pulled the old carpeting and repainted a few rooms and hallways. It is a multistory home, so lots of stairs and some tall ceilings. Some of the walls are being finished in a "faux painting" style others in a contrasting solid color.
...more to come...
-izzy
third trial that worked
| 
tall ceiling in stairwell
| 
mid-level
| 
fireplace wall
|
|
|
ICC
Member
|
# Posted: 31 Oct 2023 09:05pm - Edited by: ICC
Reply
Two colors of 16x16 tile are being used on the floors. A dark tile is being used around the existing natural gas fireplace. We cut down some if the 16x16 to fit and be visually pleasing. I had to devise a method to be able to work across the top and then down the sides, a couple of tiles at a time. I am not a real 'tile person' but I have a tile saw and ingenuity, plus more time than a person working to make a living at tile work.
-izzy
|
|
gcrank1
Member
|
# Posted: 31 Oct 2023 11:23pm
Reply
A LOT of putzy futzy work, but lookin good 
|
|
ICC
Member
|
# Posted: 6 Nov 2023 08:39pm - Edited by: ICC
Reply
It's been a busy week. I forgot to mention that before we started painting walls and ceilings we ripped out carpeting and all the door and window trim as well as all the baseboard trim. We completed the painting of all the areas that are being renovated at this time; living room, dining room, entrance, stairwells, and hallways. The new tile around the fireplace was completed.
Then we moved on to floor tile. 16x16" and laid on a 45-degree diagonal. We are still living in the home as we work. It is a little inconvenient but we can manage. I would never do a renovation this way for anyone except myself or my immediate family.
The first image shows the completed fireplace tile in the background and a "walk-the-plank" over some freshly laid tile. (EDIT: I did something the forum software doesn't like, so disregard the first image. A correct version shows in the next post)
The second image is a trial layout of the dining area floor.
The third image is the same area with the first tiles installed. Neither of us are expert tile guys. Because of the many cuts the diagonal layout requires we decided to do the installation in a first, "from the center line out" pattern and complete the perimeter cut tiles on a second pass.
The fourth image is in the stairwell. The tile with the big blue tape X was to make it more obvious that the tile should not be stepped on. That tile was placed in the second pass, making it possible to still go up & down the stairs while the mortar for the first tiles set, and so on with subsequent tiles being laid.
-izzy
|
|
ICC
Member
|
# Posted: 6 Nov 2023 08:42pm - Edited by: ICC
Reply
I seem to have an ooops going on with the first image...... I'll try that again.... (better the second time around)
-izzy
|
|
gcrank1
Member
|
# Posted: 6 Nov 2023 09:38pm
Reply
37 years in our place (it started as an 1870's one room school close to where it sits now), decommisioned as a school just before or just after WWII, dont remember which. We bought in 1986 and have done everything while living in it. That is for sure The Hard Way to get thing done! 940sf of Home  Our one and only house. Our one and only house.
|
|
ICC
Member
|
# Posted: 6 Nov 2023 10:29pm - Edited by: ICC
Reply
I've done this with our former home a few times and it can work though is awkward at times. Saves money but may take extra time. It should be a few more days and we'll be done with laying tile and then have grouting to complete.
Old buildings like yours can bring their own challenges and enjoyments. My childhood home started as the three room adobe family home from early 1800's with numerous additions and renovations/modernizations, some more successful than others. We lived in
until we built the new and present home. Thankfully it was never considered eligible as an historical building. Sold it to a bright-eyed couple with visions of owning a guest ranch.
-izzy
|
|
ICC
Member
|
# Posted: 16 Nov 2023 01:20pm - Edited by: ICC
Reply
The tile is all cemented in place, at least all the tile we have scheduled for this part of the project; living room, dining area, stair landings and hallways, plus entrance. Grout will be done after Thanksgiving in a second round of moving stuff out, working and replacing.
-izzy
|
|
|
ICC
Member
|
# Posted: 3 Dec 2023 01:19pm
Reply
Grouting completed.
Oak stair treads stained and installed.
Oak base and door trims done.
-izzy
|
|
ICC
Member
|
# Posted: 3 Dec 2023 01:20pm
Reply
And more...
-izzy
|
|
gcrank1
Member
|
# Posted: 3 Dec 2023 06:58pm
Reply
You look to be into hard work projects; my knees would be screaming 
|
|
ICC
Member
|
# Posted: 3 Dec 2023 08:08pm
Reply
I am fortunate to be able to still do most everything I want to do, though I do take more breaks than I used to. Also fortunate that when it comes to this tile and grout work that my son shares the work as it is his home
-izzy
|
|
ICC
Member
|
# Posted: 4 Dec 2023 09:43am
Reply
@gcrank1 .... All is not rosy.... I should mention that one of the reasons I can do some of this work that requires kneeling are the carpet pads that accompany me wherever I may need to kneel. A number of years ago a friend at a carpet store gave me a big pile of those carpet samples they have to show carpet. About a 3 foot stack. As they get grungy, adhesives and grout stuck to them I rotate in new pieces. About 16x24" with a nicely bound edge, They were upscale carpet, thick and soft. I find them more comfortable than strap on knee pads. Not as convenient but more comfortable. I keep these in the trucks to use when I need to crawl into the box under the cap/topper.
-izzy
|
|
|

