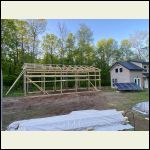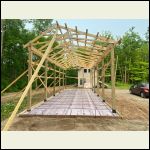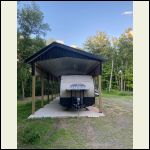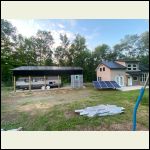|
| Author |
Message |
Peewee86
Member
|
# Posted: 31 Oct 2025 01:29am
Reply
This summer‘s big project up at our cabin was putting up a carport for our travel trailer. My son and his friends have moved into the cabin but my wife and I still stay in the trailer. Sometimes it’s nice to have your own space.
This was supposed to be my 2024 big project when I applied for the permit in April of last year. Unfortunately, I had multiple delays with the county and did not receive a permit until July 2024 and by that time I couldn’t find any labor for the rest of the summer season. Everybody was booked.
The carport is 16 x 40 with 12 foot walls and an interior vault that measures just over 13 feet at the center. The roof is designed to hold solar panels. The roof line is asymmetrical giving me more surface area facing south. I had trusses designed with an additional 4 pounds per square foot of additional dead load to accommodate the weight of the solar panels.
I plan to start out with 12 panels on the roof and 6 panels on the south side wall. The side wall panels will be at a steep angle, optimized for winter. Hopefully the steep angle will also help them to self-shed any snow buildup. The roof will accommodate an additional 6 panels but I question whether I will ever need to add any more than the first 18. These are all 355 watt Canadian Solar panels. I bought a pallet and will sell what I don’t use. We have been living with only 4 panels on a ground mount over the last two summers and only occasionally have we need to use a generator. Usually when we are running air conditioning in both the camper and the cabin.
The small room at the back is 5 x 7 and will become a solar equipment room for batteries, charge controllers, and inverters. I plan to heavily insulate that room as I may eventually keep it heated. It will be nice to get that equipment out of the cabin.
The concrete floor has 2 inch foam board insulation underneath to reduce frost movement. The white metal on the bottom of the trusses was recommended to keep the birds from nesting. We also added eight LED disc lights underneath along with a large ceiling fan at the back. I don’t have all of the electric work finished. At this point in the season that will become a project for next summer along with installing all of the solar panels. I have extra vinyl siding that matches the cabin. I’m still hoping to get that done this fall before it gets too cold.
Future plans include screening in the back 10 feet. I plan use some sort of a temporary screen wall on the interior so that the trailer can be pushed further back during the winter months and pulled out slightly giving more room behind during the summer months.
Framing day one.
| 
Ready for concrete.
| 
End view.
| 
Side view.
|
|
|
Brettny
Member
|
# Posted: 31 Oct 2025 10:03am
Reply
Both are beautiful buildings. How much did each cost?
|
|
Steve_S
Member
|
# Posted: 31 Oct 2025 12:15pm
Reply
Geez Louise, that's a great Trailer House !
My Ground Mounts are set at 45 Degrees because I get loads of that white stuff up here and it doesn't always shed the snow without a tad bit of tricky intervention...
I have a separate PowerHouse which also has the 50 Gal Pressure tank and well head (pump is a deep well one). I have my Solar Controllers & Inverter/Charger in there along with my 50kWh LFP Battery Bank.
I used an RV LPG Direct-Vent Furnace in there which uses 12VDC. I got it cheap from a local RV Sales place who had a "New" (1 year old) RV that got written off because a Tree collapsed on it, so I offered the guy $300 for the whole furnce setup, including the dual tank valve and he was happy to pull it out and give it to me at that price. I do not heat it beyond 15C/59F during winter. *The Powerhouse is super insulated with all foam & thermally broken walls & roof, that includes a Frost Protected Slab Foundation sitting on 4" thick HD Foam with Radiant pex in it for future hookup.
|
|
Peewee86
Member
|
# Posted: 31 Oct 2025 11:59pm - Edited by: Peewee86
Reply
Brettny- We currently have about $38,000 in to building the cabin. Most of the construction occurred in 2019-20 so this was before prices shot up. I am still working on finishing the interior so the cost will continue to increase.
The breakdown for the cost of the carport works out to roughly $12,000 for materials, $12,000 for labor and $5000 for concrete. For both buildings I used an Amish crew for the labor. Pricing has gone up.
Check my post history for the cabin build.
|
|
|

