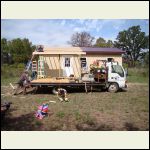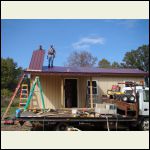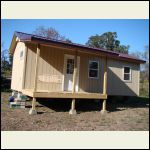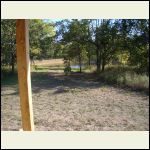|
| Author |
Message |
bukhntr
Member
|
# Posted: 29 Dec 2012 11:49pm
Reply
well we finally have our cabin in after having the property for three years. I had planned on building it myself for the last two years but trying to find the time and manpower to do it quickly to limit exposure to weather just never seemed to be available, so much to my wifes encouragement (tired of me delaying) We hired out the construction of the shell so we can finish it at our own pace. Glad I did the labor spent was worth it to have something in place now. I would pass on you can have a nice cabin from a prebuilt cabin/shed if you find a company that will work with you to build it the way you want not cutting any corners after all you are the customer you should not have to settle. Other than the satisfaction of building it all yourself it turned out to be a great option for anyone living a distance from your property or not having the time. I'll post more as we work to finish it. Thanks for the many ideas I picked up from here
639.JPG
| 
647.JPG
| 
651.JPG
| 
653.JPG
|
|
|
Sustainusfarm
Member
|
# Posted: 30 Dec 2012 12:30am
Reply
Looks nice...hows it attached to the ground??
|
|
neb
Member
|
# Posted: 30 Dec 2012 11:10am
Reply
I like it alot and looks like a great spot for a cabin.
|
|
cabingal3
Member
|
# Posted: 30 Dec 2012 01:19pm
Reply
bukhntr -great!wonderful cabin!
|
|
VTweekender
Member
|
# Posted: 30 Dec 2012 02:38pm
Reply
Very nice! Like the looks a lot...nice porch too! What are the dimensions? What is the ballpark cost?
|
|
bukhntr
Member
|
# Posted: 30 Dec 2012 10:34pm
Reply
Sustainusfarm
below the 2x6 floor joist frame there are 3 4x6 skids which are set on pier blocks made from cinder blocks. I saw where people were digging footings, but we don't have great frost heave here and the soil is pretty rocky. We just leveled the first cinder block of the pier shimmed the skids at each pier. It has been in place about 4 months can't see any settling yet. We can shim the skids as needed is the plan.
|
|
bukhntr
Member
|
# Posted: 30 Dec 2012 10:38pm
Reply
The cabin is 12x28 with 7x14 porch hope to keep it under 8k by finishing all of the inside myself. The biggest single expense was the metal roof almost 1000, but longterm i think it will pay for itself
|
|
VTweekender
Member
|
# Posted: 31 Dec 2012 10:06am
Reply
Wow, thats going to be a great cabin for around 8k finished up!! Thanks for sharing!!
|
|
|
bukhntr
Member
|
# Posted: 24 Jan 2013 09:29pm
Reply
the cabin is starting to take shape, it is nice to get some pieces in to see the full scale instead of on paper. It is a 12x28. It will have a double bed accross from the bunks. It is very addicting, spend one day there then start planning when we can return. Hopefully we can pick up some speed when the weather warms more consistant in a couple of months
|
|
Purplerules
Member
|
# Posted: 24 Jan 2013 09:39pm
Reply
Great pics, Thanks. It looks like you are off to a great start. We went with a shell also. We have had it for 3 months so far and it is amazing how much we have done in such a short time. but you are right! after each visit we are planning when can we get back and what should we do next, or should I say what can we afford to do next. lol
|
|
Timberjack
Member
|
# Posted: 25 Jan 2013 08:04am
Reply
That looks really nice, 12x28 is a great size for a camp, love the porch too!
|
|
flyrdr
Member
|
# Posted: 25 Jan 2013 12:17pm
Reply
Love that front porch swing!
|
|
Rick004
Member
|
# Posted: 25 Jan 2013 12:41pm
Reply
What type of siding did you use , and how did it go up ?
|
|
bukhntr
Member
|
# Posted: 27 Jan 2013 03:55pm
Reply
Quoting: Rick004 What type of siding did you use , and how did it go up ?
We used the smart panel siding. maybe called something different in your area. It is an osb base material with a primed 8" o/c exterior. I have this on a shed at our house I built 12 years ago and have had no problems with swelling or the exterior flaking off. It should be in the low $20 range per sheet. It saves time and money, it doubles as your sheathing and siding. If you are building yourself with it just side over your doors and windows. have your gables framed up without roof decking and you just trim openings and along your pitch with saws all, no precise measuring needed to be done
|
|
|

