| << . 1 . 2 . 3 . |
| Author |
Message |
stickbowcrafter
Member
|
# Posted: 15 Jun 2014 03:49pm
Reply
Not sure about the floors yet Sarg. I like the look of rough sawn lumber planks like the floors in old barns. Might use T&G 2x8 yellow pine.
-Brian
|
|
stickbowcrafter
Member
|
# Posted: 14 Jul 2014 05:23pm - Edited by: stickbowcrafter
Reply
Wow, been almost a month since I checked in. We had a great two week family vacation and I got right back to work on the barn. Here's a few updates. I found a deal on some 1X cedar boards I thought would be great for soffit and fascia.
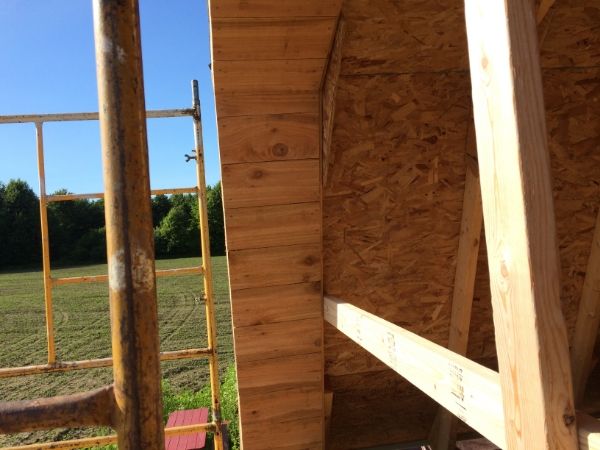
Managed to get 3 sides closed up, just need to decide on windows, frame and cut them out. Also need to decide on doors for the 4th side.
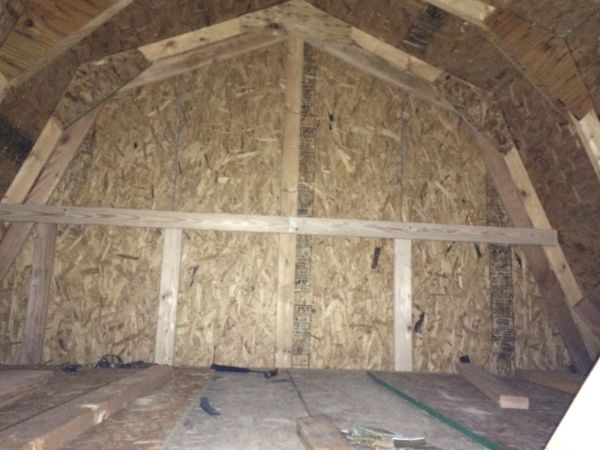
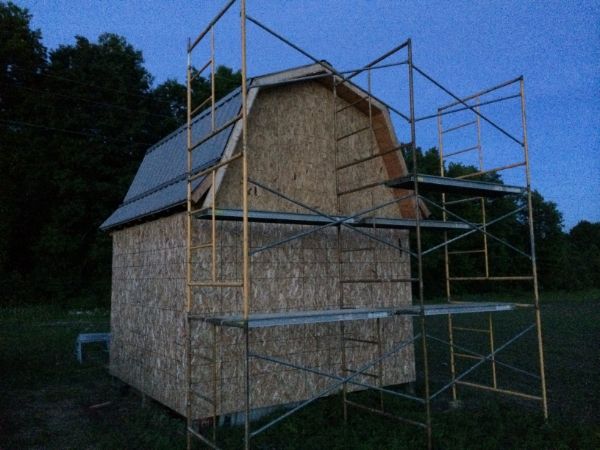
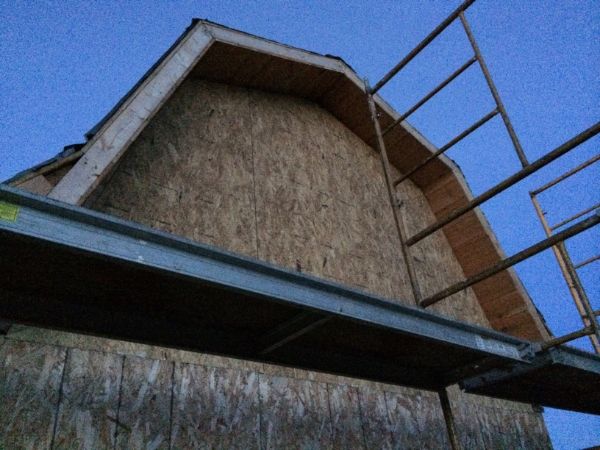
-Brian
|
|
stickbowcrafter
Member
|
# Posted: 14 Jul 2014 05:37pm
Reply
I had a few buddies helping out this weekend so I decided to put some siding panels on since I had the extra hands. I went back and forth about what type of siding to put on. I wanted a horizontal look and decided on panel siding installed horizontally.
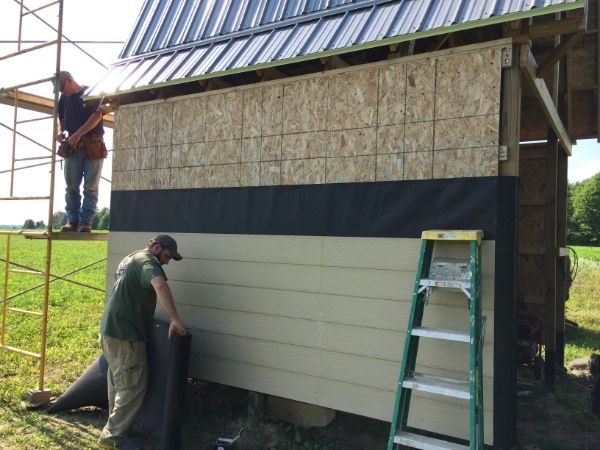
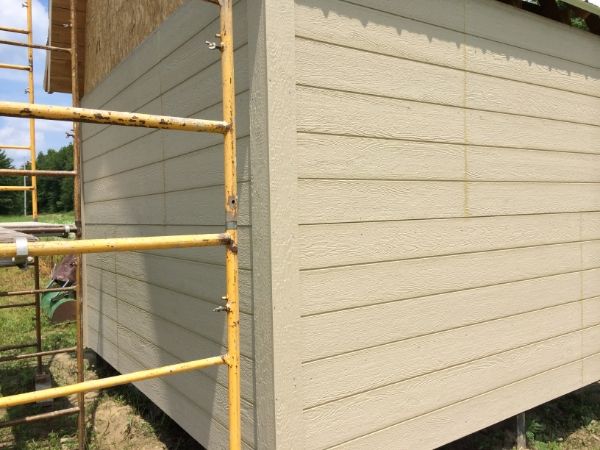
The tops of the panels overlap but I had to seal the butt ends. I put a coat of paint on and will put another coat or two on after I sand the sealed seams to make them disappear.
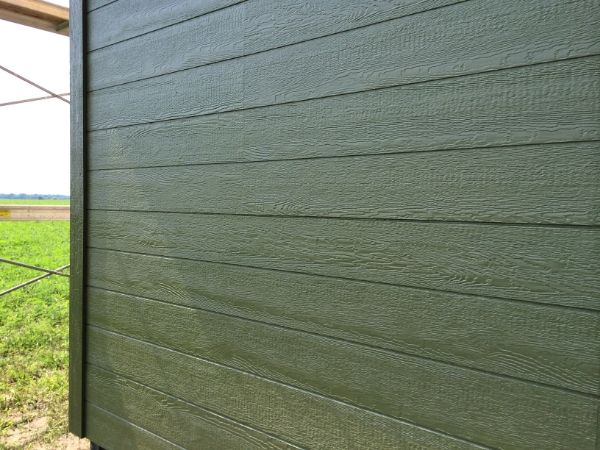
-Brian
|
|
| << . 1 . 2 . 3 . |

