|
| Author |
Message |
andrew
Member
|
# Posted: 12 Aug 2014 07:49pm - Edited by: andrew
Reply
I just came across this website and I thought that I'd share some pictures of a 16' x 16' post and beam cabin that I built over the last decade.
Since access to the property was very difficult (6km from the logging road), I used as much from the land as I could.
The cabin frame is comprised of 6"x6" and 6"x12" spruce posts and beams cut from the trees on the property using an Alaskan Saw Mill. All surfaces exposed to the elements are white cedar (the inside walls are white cedar also).
The biggest challenge with successfully completing this project was managing the tension between the limited time available to me (I only had so much vacation and I live 15 hours from the site) and staying true to the original design...I like to say that I made it 90% of the way there.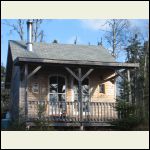
Cabin Front
| 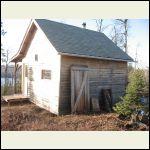
Cabin Back
| 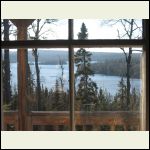
Lake View
| 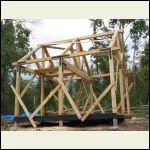
The Frame
|
|
|
andrew
Member
|
# Posted: 12 Aug 2014 07:53pm
Reply
Here are some interior pictures.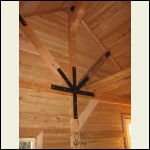
Gable wall looking sw
| 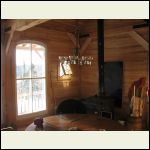
Stove looking nw
| 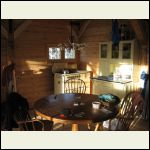
Kitchen looking ne
| 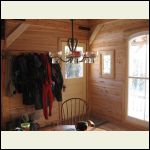
Entrance looking sw
|
|
|
andrew
Member
|
# Posted: 12 Aug 2014 08:01pm
Reply
A couple more interior shots and the sawmill in action.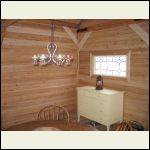
Se corner
| 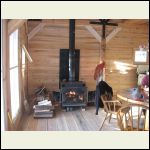
Wood Stove
| 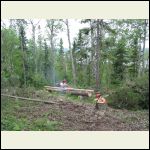
Saw Mill
| 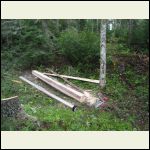
Main 6x12 beam
|
|
|
Just
Member
|
# Posted: 12 Aug 2014 08:02pm
Reply
very very nice, its great you could use your own timber, there is something rewarding about doing that .
|
|
andrew
Member
|
# Posted: 12 Aug 2014 08:05pm
Reply
The site before clearing and a couple miscellaneous pictures.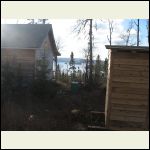
Outhouse and back of cabin looking wsw
| 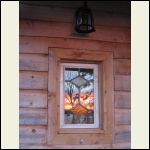
Sunset in window
| 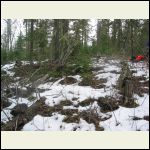
The site before clearing (orange hat at future door location)
|  |
|
|
Shadyacres
Member
|
# Posted: 12 Aug 2014 09:00pm
Reply
Very nice Andrew. Beautiful view.
|
|
Hunterda98
Member
|
# Posted: 14 Aug 2014 02:55pm
Reply
Andrew: gorgeous. How did you finish the interior wood. It looks beautiful.
|
|
andrew
Member
|
# Posted: 14 Aug 2014 06:19pm
Reply
Thank you.
The walls are unfinished white cedar cut with a band saw.
|
|
|
RobToth
Member
|
# Posted: 14 Aug 2014 11:35pm
Reply
You have set the bar very high.
My hat's off to you.

|
|
leonk
Member
|
# Posted: 16 Aug 2014 05:38pm
Reply
Simply awesome!!! 15 hours away..?! how often do you go?
Love ON north.
Whereabouts is it (general area)?
Do you go in the winter? by snowmobile?
|
|
Mike 870
Member
|
# Posted: 20 Aug 2014 04:01pm
Reply
I really like it. I don't come across many 16x16 cabins and I'm not sure why, seems like a good size.
|
|
andrew
Member
|
# Posted: 25 Aug 2014 01:21pm
Reply
I used to go 2-3 times / year, but I sold the cabin last year in favor of my parent's place (easier access for my family, with good future building sites).
Winter access was by snowmobile or snowshoe; summer access was on foot or atv as far as the lake, then across the lake by canoe, then up the hill by foot.
Both properties (cabin shown above and parent's cabin) are within 15 miles of the north shore of Lake Superior.
|
|
duster
Member
|
# Posted: 25 Aug 2014 04:17pm
Reply
I'm curious about what you do for power - generator, solar? - and plumbing. Are you pumping water up from the lake?
|
|
andrew
Member
|
# Posted: 28 Aug 2014 10:04am
Reply
The water and power systems were set-up was a function of the cabin's intended usage pattern across a typical year: 2 or 3 people visiting for 3-4 days in the late winter and 3-4 days in the summer.
Water for drinking was filtered from rain water or lake water. During the winter we'd bring in a few cases of 500ml water bottles for future use.
Water for washing came from rain collection or the lake (rain water was used more often since the lake was 250m down the hill). The water was heated on a wood stove to bath temperature and then placed in a 5 gallon bucket that acted a shower. The shower system was comprised of the 5 gallon pail, a 12 volt pump, a shower head with a small on/off valve and a recirculation loop.
I decided that pumping water up from the lake would be impractical since I wouldn't be at the cabin enough to justify the cost and effort to install the pump / pipe / head tank. A large pump would have been required as well as a lot of pipe (200 feet of vertical head, plus head loss due to friction through approximately 250m of pipe). If I visited the cabin more often, then a pump would have been installed.
12 volt power was available through a 160 a/h deep cycle battery charged by a 1 amp solar panel. A 600 watt inverter was available also. Power wasn't used very much since there was ample light coming in through the west-facing windows during the time of year that we visited. Often candle light (see pics above) or a propane lantern was used for light.
A small generator was used during construction and stayed on site afterward.
|
|
duster
Member
|
# Posted: 28 Aug 2014 03:10pm
Reply
Thanks for that Andrew. That was helpful.
|
|
cabin_pal
Member
|
# Posted: 7 Sep 2014 08:35am
Reply
Wow, what an accomplishment! And with a 15-hr. drive, at that! (I'm 5.5 to 6 hrs. from my remote property, so feel I have it kind of easy, by comparison.) Love your vintage-style kitchen and choice of front door: all lending to the rustic, country feel of your place. What a beautiful lake view! You are blessed to have this particular property (something I wouldn't mind a 15-hour excursion, to call my own). Hope you get to stay a while, each time you make it up there. Thanks for all the photos, and the inspiration!
|
|
cabin_pal
Member
|
# Posted: 7 Sep 2014 08:43am
Reply
Just saw that you sold the place. Still an inspiration, though, seeing and reading of your building accomplishment!
|
|
duster
Member
|
# Posted: 9 Sep 2014 10:19am
Reply
Another question about building in a relatively out-of-the-way location: I get the impression you had very little, if any, help during your build. How did you move your posts and beams into position without a crane?
(I'm considering using an electric winch, generator powered, with some sort of pully system.)
|
|
skootamattaschmidty
Member
|
# Posted: 10 Sep 2014 06:39pm
Reply
Duster, I am in the process of building a small 8x10 log cabin sauna. I have done the bulk of it myself. To move logs in place, I have a cable strung between trees and then a pulley on the cable and a block and tackle to that. I have been able to lift heavy logs into the air with the block and tackle. It should work fine to lift your posts. No electricity required.
|
|
andrew
Member
|
# Posted: 11 Sep 2014 11:47am
Reply
Since the posts and beams were made from 6"x6" spruce (main beam 6"x12"), they weren't very heavy. Each of the three "bents" were built on the cabin sub-floor and raised into place with three people (one person on each end to stabilize and push the bent upward and one person in the middle for pushing and gusseting); once in place the bents were secured with temporary gussets (see picture). The roof structure was dry-fitted on the cabin sub-floor (see picture) and then assembled piece-by-piece on top of the sill plates that ran perpendicular to the bents (see picture).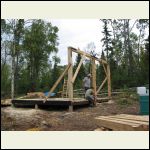
South bent in place - held by temporary gusset
| 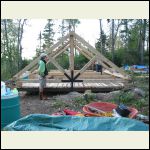
Roof frame pre-built on cabin sub-floor
| 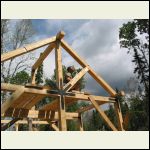
Roof frame being placed on sill plates
|  |
|
|
duster
Member
|
# Posted: 11 Sep 2014 01:13pm
Reply
Thanks Andrew - interesting and helpful. I hadn't thought of doing the assembly piece-by-piece but it may well be the way to go.
(And thanks also to skootamatta. Nice to know that if I do decide to use block-and-tackle that it could work too)
|
|
KellyfromPA
Member
|
# Posted: 19 Sep 2014 11:15pm
Reply
Andrew - I love it! Looks amazing!
|
|
Symcrapico
Member
|
# Posted: 2 Oct 2014 08:46pm
Reply
Andrew, Awesome work! I'm currently shopping for a mill to start working on something similar from trees on my property. Would you mind sending me an email at duncon @ gmail . com ? I've got a specific questions for you.
|
|
|

