|
| Author |
Message |
06FordFX4
Member
|
# Posted: 23 Sep 2014 09:47pm
Reply
Hey all, just wanted to share some quick photos of what I hope to build myself in a year or two, I'll be here browsing and gathering info during this time.
Just a basic cabin styled home. 1 bedroom, real simple.
Let me know what you think.
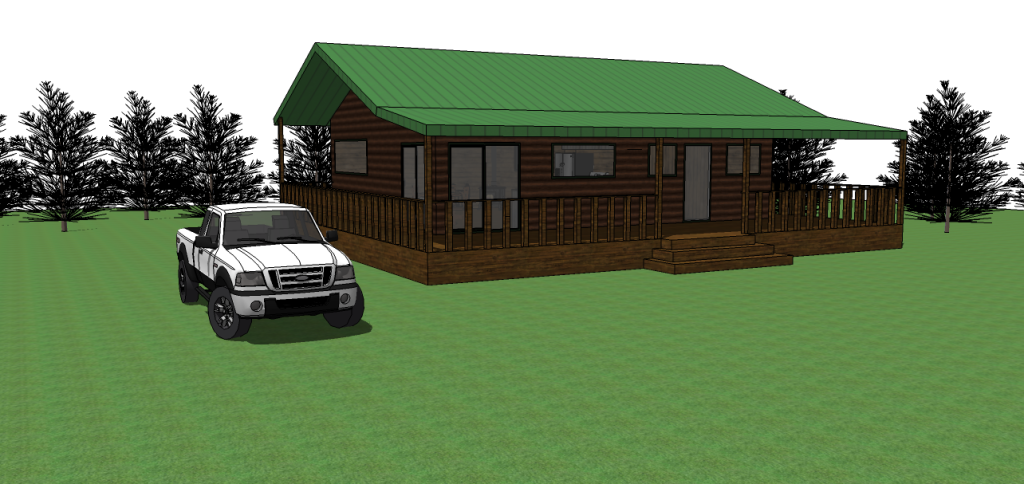
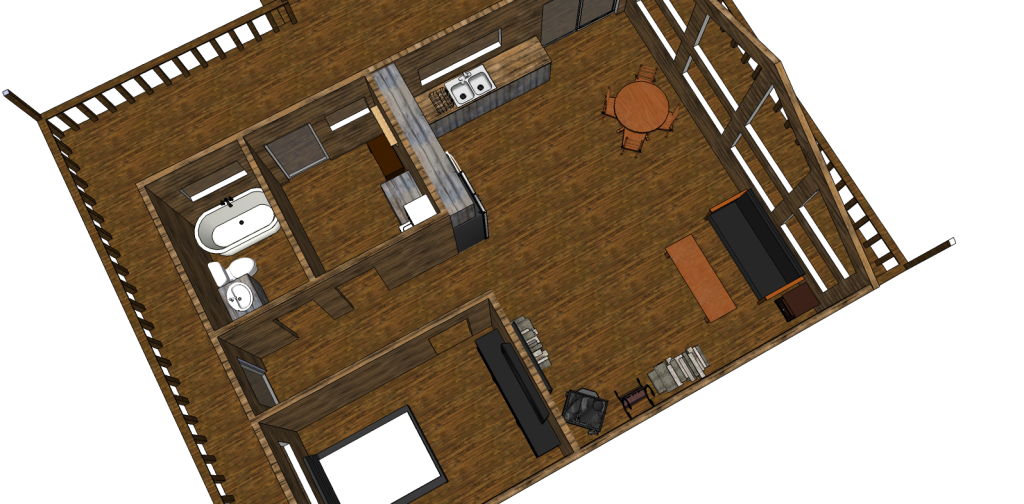
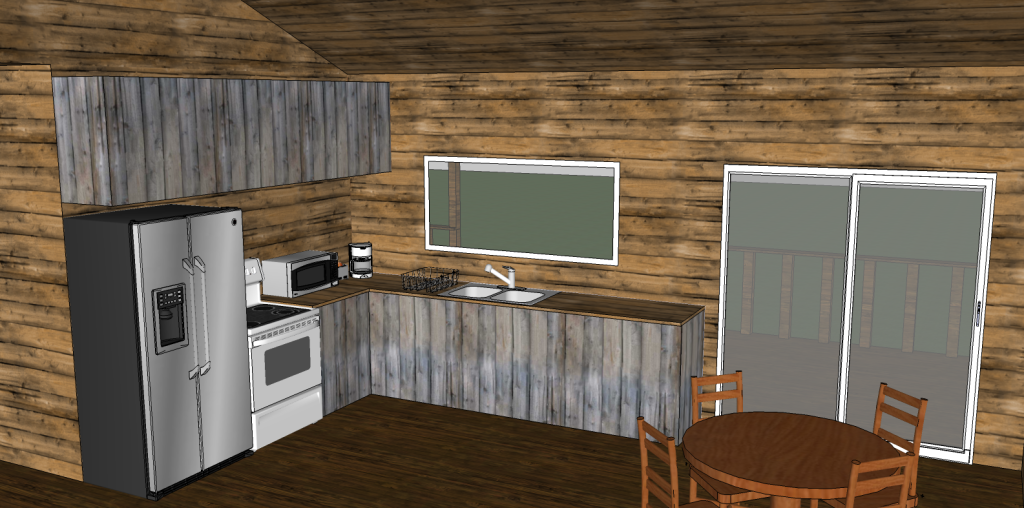
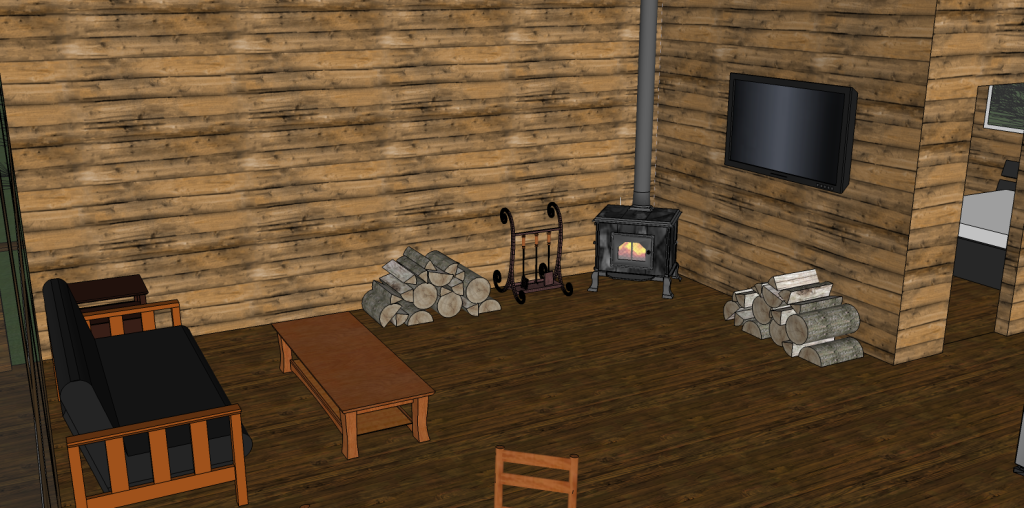
|
|
toyota_mdt_tech
Member
|
# Posted: 23 Sep 2014 10:02pm
Reply
It looks perfect for about the style I'm after also for my retirement home. The only think I can really see wrong with it is the Ford Ranger. That should be a Toyota Tacoma.   
|
|
06FordFX4
Member
|
# Posted: 23 Sep 2014 10:36pm
Reply
Hahaha Ford for life! Just wish I had enough patience to model my actual truck lol
|
|
bldginsp
Member
|
# Posted: 23 Sep 2014 10:38pm
Reply
I like porches, but I often wonder about porches that are not very wide, such as on the sides of your design. Not wide enough for table and chairs. I'd eliminate the side porches and make the front porch big enough for you, the spouse, and several friends to sit and chew the fat. Essential feature of any retirement home.
And I like the pickup.
|
|
06FordFX4
Member
|
# Posted: 23 Sep 2014 11:08pm
Reply
No spouse, and don't n plan on one. Also don't plan on kids. Just not my kinda life.
As for the side porches, more so just for looks and access to the sides of the house better. May make them larger. This is just my first draft of the design. By the time I'm ready to build it may look completely different!
|
|
TheAnswerIs42
Member
|
# Posted: 24 Sep 2014 01:00am
Reply
Welcome
Looks good. A couple of thoughts though.
Switch the bath with the room between the bath and kitchen. Shorter runs for plumbing. Also, you may want all water lines not be located in or near outside walls (freezing). A wrap around porch, I think, is a good thing but, make them bigger to shade the walls in the summer for cooling purposes. Just my .02 worth.
|
|
06FordFX4
Member
|
# Posted: 24 Sep 2014 04:47pm
Reply
Will take all these things into consideration! Thanks everyone. Will be tweaking the layout a bit.
|
|
06FordFX4
Member
|
# Posted: 24 Sep 2014 10:42pm
Reply
Thinking of maybe even going no bedroom on the main floor, smaller footprint, and doing a loft bedroom. Hmm. So many possibilities!
I should mention, I will be building myself. My family and I built our current house in 2007, was a good experience. Learn a lot and we know its done right. So I will be doing the same when the time comes.
|
|
|
cabingal3
Member
|
# Posted: 25 Sep 2014 11:33am
Reply
very nice plans 06FordFX4.
cant wait to see what u do.
great plans and it is a grand experience to build your own place.

|
|
hattie
Member
|
# Posted: 25 Sep 2014 12:45pm
Reply
Quoting: TheAnswerIs42 Switch the bath with the room between the bath and kitchen. Shorter runs for plumbing. Also, you may want all water lines not be located in or near outside walls (freezing).
You should take this advice because it is sound!! If you live in an area that gets snow in the winter, you don't want plumbing on outside walls (experience talking here). Originally our bathroom plumbing was on an outside wall and we had some problems with it. Eventually we added on, so now it is an inside wall and it is fine.
What is the little room between the kitchen and bathroom? It would make a nice pantry/laundry/storage room.
This design is beautiful! I LOVE the porch, but like others have suggested, make it wide enough for chairs. You could string a clothes line on the side porch and use it to hang clothes in rainy weather.
Keep us posted on your progress. This looks like a great project!!!
|
|
06FordFX4
Member
|
# Posted: 25 Sep 2014 01:02pm
Reply
That's exactly what that little room is, laundry, hot water heater, and storage.
|
|
Austin351
Member
|
# Posted: 26 Sep 2014 12:04pm
Reply
Looks great. That looks pretty close to a Trapper style cabin but the porch is on the side as opposed to the end. Google Trapper style cabin and it may help with ideas.
|
|
Salty Craig
Member
|
# Posted: 27 Sep 2014 08:52pm
Reply
Don't listen to Toyota guy. As long as you have the F150 yer livin in style!
Salty Craig
|
|
bldginsp
Member
|
# Posted: 28 Sep 2014 12:58am
Reply
I saw a guy with a new fancy F150 the other day- $75,000!!! Couldn't believe it. I'll stick with my 98 Tacoma with cheap aluminum camper shell and scratched paint.
|
|
MtnDon
Member
|
# Posted: 28 Sep 2014 01:27am - Edited by: MtnDon
Reply
Plumbing is best on inside walls if you have freezing winters and Toyota make the nicest pickup trucks!  And scratched paint is simply comfortable... removes worries! IMO. And scratched paint is simply comfortable... removes worries! IMO.
|
|
06FordFX4
Member
|
# Posted: 28 Sep 2014 03:33am
Reply
Haha the Tacoma isn't bad, I'll admit that. The tundra is a joke though.
Not a fan of the new f150's either. Or any new truck for that matter. To much bullshit on em. That's why I love my ranger. So simple, so reliable.
Plumbing will be underneath running up through the floor to sinks, tub, etc. Same way our current house is and no freezing issues. Even with the -67 F winter days we had last year.
|
|
bldginsp
Member
|
# Posted: 28 Sep 2014 11:11am
Reply
Does engine block antifreeze still work at -67F?
|
|
06FordFX4
Member
|
# Posted: 29 Sep 2014 09:53am
Reply
If its mixed right it does! I have my truck mixed pretty strong. So it doesn't freeze. Also its usually plugged in so the block heater keeps it good.
However the one week I didn't plug it in and it hit -60 F with a big storm, truck and engine bay was covered in snow. I literally had to dig snow out of the engine bay so the fan could move lol. Wasn't plugged in, started like an champ. Rangers are tough as nails because the or an old design. No silly crap to mess up in harsh conditions like a lot of new vehicles.
|
|
06FordFX4
Member
|
# Posted: 29 Sep 2014 10:00am
Reply
This is my truck BTW.
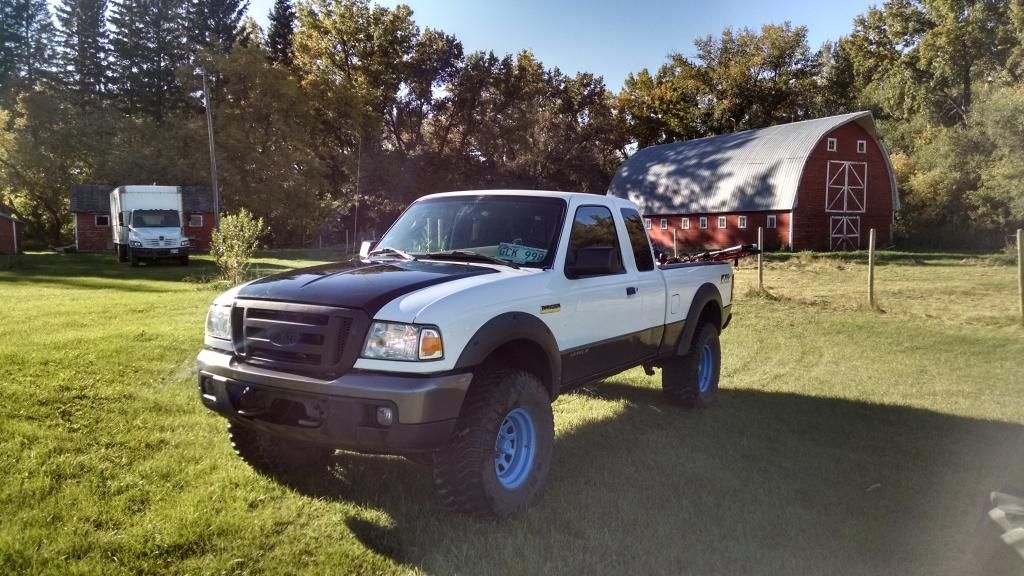
|
|
06FordFX4
Member
|
# Posted: 9 Mar 2015 09:54am
Reply
Well, like I said, I decided to change it up a bit haha.
New design has no hallways, aka no wasted space. Its about 200 sq ft smaller than my previous design.
This one is 18x28 (exterior dimensions)
Just started so the model isn't close go done yet, will have a front porch that wraps around to the patio doors off the bedroom.
http://youtu.be/Izu4Yq7xiF0
Thoughts on the new design? Yes, the kitchen/dining is smaller, and there's no couch. But I honestly don't want all that.
Front porch will be enclosed and screened, so I will have a couch or something out there.
|
|
|

