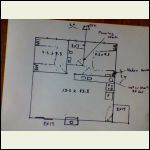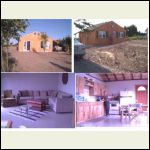|
| Author |
Message |
Alan K
Member
|
# Posted: 1 Nov 2014 03:14pm - Edited by: Alan K
Reply
Hi Folks,
Attached is a "very crude" plan of my intended build. Would appreciate any feedback.... Positive / Negative. Something I don't see, that you do, that may lead to a problem.
I'd love to know, before I start.
Many Thanks
|
|
Just
Member
|
# Posted: 1 Nov 2014 04:59pm
Reply
built in 2000 as a 3 season cottage , Slab on grade foundation .
total cost $25000 .00 including septic, well ,hydro plus land .
Snapshot_20141101_13.jpg
| 
cottage_aug_30.jpg
|  |  |
|
|
Alan K
Member
|
# Posted: 1 Nov 2014 05:23pm
Reply
Nice Build Just, 
I like the cabinetry in the kitchen.... Built ? Bought? Other?
Take Care
|
|
Just
Member
|
# Posted: 1 Nov 2014 10:16pm
Reply
White ash trim , jams , and cabinetry .Cut from our bush.Small loft above the bath and hall . Kids love a loft.
|
|
bldginsp
Member
|
# Posted: 1 Nov 2014 10:31pm - Edited by: bldginsp
Reply
Alan- looks to me like a practical arrangement. One thing is, a lot of closets in the bedrooms, almost none outside. I should talk- I have no closets on my 300 sq ft floor plan, I plan to put in built in cabinets. Can't have too much storage.
Note that for a toilet you should have 30" width at the toilet itself (15" each side from center), and 24 " in front of the toilet. Looks like you are close.
Looks like a comfy cabin to me!
|
|
Alan K
Member
|
# Posted: 2 Nov 2014 07:50am
Reply
Hi Bldginsp,
Funny you should mention closet / cabinets. Now that you mentioned it. I think I didn't really consider them was due to me drawing the idea in my current kitchen, which is way overkilled with cabinets. (22 cabinets 8 drawers)  . .
But thanks for pointing that out. My luck, I would of built, and then wondered where to put stuff.
|
|
bldginsp
Member
|
# Posted: 2 Nov 2014 08:32am
Reply
Cabinets are a fine way to provide your storage space just like closets, and both take up floor space. Difference is it's easier to build a big closet than to build a cabinet. 6 is one half dozen of the other.
|
|
creeky
Member
|
# Posted: 2 Nov 2014 12:12pm
Reply
nice design. I like how the bedrooms both have excellent access to the washroom.
Cabinets are more efficient storage than closets. 3/4 inch walls vs 4" to start. Drawers ... On my last reno I built cabinets into closets. Worked the ticket.
|
|
|
Alan K
Member
|
# Posted: 2 Nov 2014 12:27pm
Reply
Thanks for the feedback creeky,
There actually are cabinets planned for the kitchen area. I think in the process of diagraming it, I was more focused on living area and not thinking too much of storage.
Once again Thanks
|
|
creeky
Member
|
# Posted: 2 Nov 2014 01:48pm
Reply
heck. seasonal storage at the cabin is what out buildings are for. I thought your plan was set for seasonal storage. my .02.
but my two thumbs go up for drawers. I have a rule now that all lower cabinets in a kitchen are drawers. Same space. More access.
Even for closets... I put a drawer on the floor in the front door (apologies to dr. seuss) closet of my last house. I went from shoes you couldn't find to 18 pairs of shoes and boots easily found. Pull out the drawer... there they are. Not to mention mitts, gloves, scarves that fell off the hanger...
|
|
|

