|
| Author |
Message |
Littlecooner
Member
|
# Posted: 8 Dec 2014 06:56pm
Reply
Looks like its time to start a thread on my project. Building a 12x20 one room on the slopes of the southern end of the Appalachian Mountains that will be way off grid. It will serve as a hunting camp and a family retreat to the mountains. After looking around here for months, its clear my crazy ideas on construction are a departure from the normal small cabins. I will start posting picture updates as I go along. Construction began with site clearing in the early spring with construction starting in the 100 degree heat of July. Not much is taking place in the winter months other that the stockpiling of material for the 2015 construction season. All the professional carpenters can go ahead and pick away and some of the crazy construction ideas I have floating around in my head. I guess it just goes with semi retirement.
|
|
Littlecooner
Member
|
# Posted: 8 Dec 2014 07:09pm
Reply
Hurricane Dennis came ashore in July of 2005 a month before Katerina hit New Orleans. Having friends with a beach house at Fort Morgan, which took a direct hit, a friend and I made a journey south with a trailer in October to salvage the free 8x8 CCA treated post that were removed from under the house when he placed new 8x8's back under the house and did a total rebuild. After having four of these 14 footer laying around for 9 years, it was time to do something with them. I relocate them to some property in the mountains that I have owned for many years and started a small one room hunting camp. Digging holes in the limestone rocks in the July 100 degree heat is not a lot of fun, but it sure keeps you in shape. We achieved the north two being place in the holes for concrete around Mid July.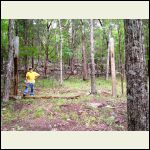
The_beginning_with_2.jpg
| 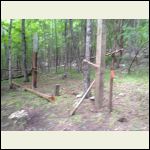
post_being_placed_in.jpg
| 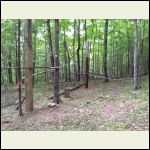
post_being_placed_in.jpg
|  |
|
|
Littlecooner
Member
|
# Posted: 8 Dec 2014 07:27pm
Reply
The two north exterior post along with the short 10' post was concreted in by late July and the first of the two 2x8 floor joist were bolted in place. Mixing concrete by hand calls for a lot of water, both in the mix and in the mixor when the heat index is around 105. The holes for the two southern exterior posts were started as the northern post concrete cured. The southeast post hole was dug to 24 inches, no real problem, then on the southwest hole, disaster struck, memories of Hurricane Dennis must have been with the posts. A solid limestone rock was encountered about 4 inches deep. Over the next two days, I beat a 12 x 12 hole out in the ground with a sledge hammer in solid limestone. I actually got the hole to 24 inches before I quit. The two southern post were brought in and placed in the holes and the concrete procedure was started over again, with much water being consumed in the process.
|
|
Littlecooner
Member
|
# Posted: 8 Dec 2014 07:37pm
Reply
With the four exterior posts in place, I took a little break from the backbreaking work and used a 10x10 piece of the CCA Dennis stockpile to make the porch step and used the concrete mix to hold a few of the local flat limestone rocks in place for an entrance. My son stands in the middle of the cabin site below. Then work on the main floor began, 2x8 12 foot stringers on 24 inch centers for the main floor, with a top layer of treated 5/4 for the main floor. Work in August is progress, although slow in the heat with work stopping around noon on most days.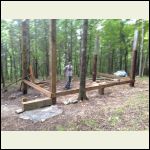
Erikwith4cornerposts.jpg
| 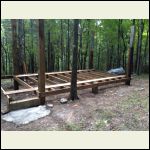
FloorStringers.jpg
|  |  |
|
|
Don_P
Member
|
# Posted: 8 Dec 2014 10:14pm
Reply
I do like running the posts up to the wall tops, the walls brace the posts. For the professional carpenter critique, it is offered in the spirit of learning and improving. Hanging a floor or deck from the side of posts on bolts is not a good idea, with an 8x8 the girder can probably be notched in. The girders that carry multiple joists should be sized according to the load carried and the girder span from post to post. A girder can be notched in under the joists on the inside of the posts.
|
|
|

