| << . 1 . 2 . |
| Author |
Message |
countrygirl
Member
|
# Posted: 23 Mar 2015 11:49am - Edited by: countrygirl
Reply
We have a 1960 gas stove. and some free standing movable kitchen island. back wall is a long table cut in half mounted to the wall with sink in it. hot water on demand, with pump. Everything works really well together.
|
|
cabingal3
Member
|
# Posted: 23 Mar 2015 09:17pm
Reply
cute kitchen countrygirl.thats what we were gonna use for kitchen cabinets but now we are leaning toward old wooden ammo boxes for cabinets.real nice kitchen.
|
|
hattie
Member
|
# Posted: 25 Mar 2015 12:05pm
Reply
I just love some of the old stoves people are refurbishing and using!
|
|
skootamattaschmidty
Member
|
# Posted: 28 Mar 2015 03:20pm
Reply
Here are a couple from our kitchen.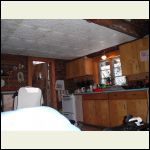
dscf4037.jpg
| 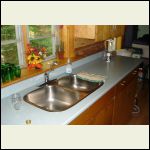
May_2010_065.jpg
| 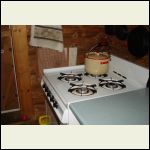
May_2010_066.jpg
|  |
|
|
hattie
Member
|
# Posted: 28 Mar 2015 06:35pm
Reply
Very nice skootamattaschmidty. I really like that nice window in front of the kitchen sink!!!
|
|
skootamattaschmidty
Member
|
# Posted: 29 Mar 2015 12:00pm
Reply
Thanks Hattie! Yah we enjoy being able to look out at nature while doing dishes and preparing meals!
|
|
bukhntr
Member
|
# Posted: 24 Apr 2015 09:49pm
Reply
we have two 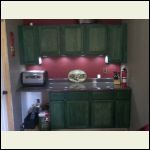
inside kitchen
| 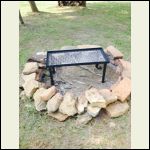
outside kitchen, really where everything is made
|  |  |
|
|
toyota_mdt_tech
Member
|
# Posted: 24 Apr 2015 11:10pm
Reply
My kitchen.
|
|
|
OliveSheep
Member
|
# Posted: 25 Apr 2015 06:21pm
Reply
Here's ours. Propane fridge, and two-burner stove. Sink drains into bucket under cabin, no running water.
|
|
AK Seabee
Member
|
# Posted: 26 Apr 2015 12:34am
Reply
Olive, Mrs. Seabee absolutely loves the way you finished the kithen. Our layout almost exactly mirrors yours although we are far from complete. My last trip up I textured and painted the drywall as well as started to trim and case the windows.
The two corner windows provide amazing views but limit upper cabinets as well as placement of the refrigerator.
The corner upper you installed provides needed storage and fits perfectly without detractingfrom the windows. The small refrigerator under the cabinet is a perfect fit as well. Job well done
👍
|
|
OliveSheep
Member
|
# Posted: 27 Apr 2015 09:30am
Reply
Thanks a bunch Seabee. We can't take all the credit, original person who built this place did a lot back in the 80's. We've been going through process of making it our own, and fixing the things we don't like.
Last trip up, we added the wire rack above and to the left of the sink. It really helped add more balance to the area, and added more storage area as well.
Need to add a more convenient way to get water into the sink. We have no water source at the moment, so there's usually a big plastic blue jug to the left or right of the sink. I'd like to store it under the sink, with a small hand pump or something like that (no elec either, and don't want to have to run genny everytime we need a drink).
|
|
littlesalmon4
Member
|
# Posted: 27 Apr 2015 02:29pm - Edited by: littlesalmon4
Reply
Here is our kitchen.We just finished it about a month ago.
Still trying to decide on flooring. Maybe we will just stick with the OSB for now. Not sure what we will do with the ceiling either, maybe a white washed pine so it is bright.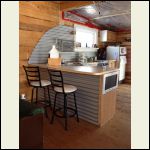
1013845_680662378707.jpg
| 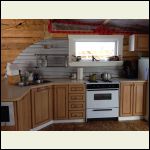
11096521_68066250204.jpg
|  |  |
|
|
victorvector
Member
|
# Posted: 29 Apr 2015 02:54am
Reply
Most impressive stove jaransont3.
|
|
victorvector
Member
|
# Posted: 29 Apr 2015 02:59am
Reply
Different and attractive little kitchen littlesalmon4.
All the kitchens here in fact!
Too many , too nice ! I will soon have to tackle this myself , it`s a tall order to top some of these , to be sure !
|
|
| << . 1 . 2 . |

