| << . 1 . 2 . |
| Author |
Message |
VC_YamahaRider
Member
|
# Posted: 21 Oct 2015 09:14pm
Reply
Here are some more pictures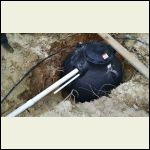
Cistern
| 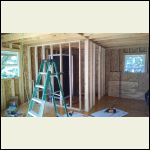
Bathroom wall framing
|  |  |
|
|
VC_YamahaRider
Member
|
# Posted: 21 Oct 2015 09:17pm
Reply
A few more.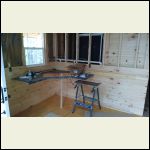
IMG_20150920_1732522.jpg
| 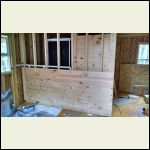
Copy_of_IMG_20150912.jpg
|  |  |
|
|
VC_YamahaRider
Member
|
# Posted: 21 Oct 2015 09:21pm
Reply
And a few more.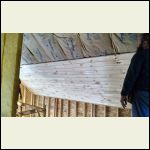
Cathedral Ceiling
| 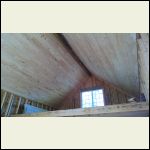
Cathedral Ceiling
|  |  |
|
|
VC_YamahaRider
Member
|
# Posted: 27 Feb 2016 12:25pm
Reply
Well I have been wanting to update my progress for a while but just have been really busy. We have made great progress on the cabin and I am very happy with the results. I recently injured myself (ruptured achillies tendon) playing basketball and will be down for at least 3 months. Now that the cabin is done I was planning on grading the yard, cutting trails, and cutting firewood but that will be put on hold until probably the fall. It is too hot in the summer to do these types of things.
Anyway, sorry for not updating you guys with the cabin build progress but here we go with all the updates since the last post.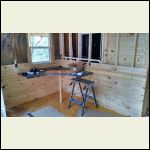
Kitchen counter top
| 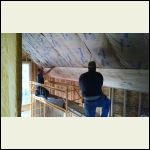
Ceiling Insulation
| 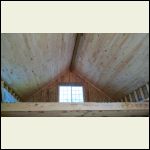
Ceiling finished
| 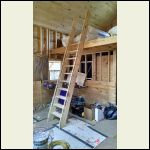
Loft ladder
|
|
|
VC_YamahaRider
Member
|
# Posted: 27 Feb 2016 12:34pm
Reply
Here are some more. The one picture is the access panel to the 6 gallon propane RV hot water tank.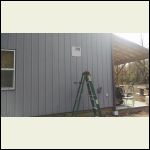
IMG_20151017_1455587.jpg
| 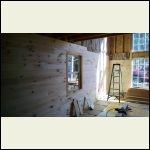
IMG_20151018_1605065.jpg
| 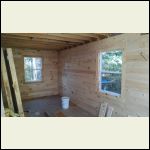
IMG_20151018_1604448.jpg
| 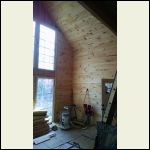
IMG_20151025_1628278.jpg
|
|
|
VC_YamahaRider
Member
|
# Posted: 27 Feb 2016 12:41pm
Reply
Here are some of the loft railing and stove pipe.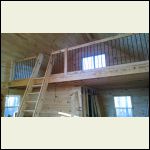
IMG_20151108_1622370.jpg
| 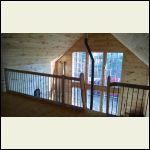
IMG_20151108_1623064.jpg
| 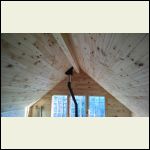
IMG_20151108_1623001.jpg
| 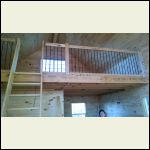
IMG_20151108_1622293.jpg
|
|
|
VC_YamahaRider
Member
|
# Posted: 27 Feb 2016 12:49pm
Reply
More pictures of the dining room and kitchen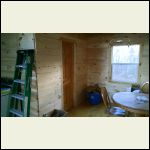
Dining room and door to bathroom
| 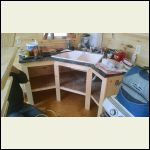
Kitchen counter top with sink installed
| 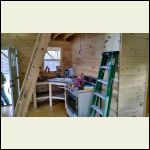
IMG_20151122_1553248.jpg
| 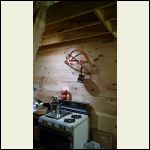
IMG_20151201_2011410.jpg
|
|
|
buckybuck
Member
|
# Posted: 27 Feb 2016 01:45pm
Reply
Sorry about your injury. That must suck, now that the weather is finally improving. But your place looks great.
I haven't been at my place much the past few months--my wife and I decided we'd try suffering through this winter on a beach in Florida instead of Ohio, and just returned this month. I was at my cabin a few Sundays ago to check things out and heard you working; I wanted to see if I could come up but I had recently switched phones and your number didn't copy over for some reason (got it now). Didn't want to drop in unannounced.
I see you have run wiring. Are you still planning on solar?
|
|
|
VC_YamahaRider
Member
|
# Posted: 27 Feb 2016 04:42pm
Reply
buckybuck - Yeah the injury is a big bummer. My surgery is next week so we will see what the doctor says about my recovery. I hope to get down there some in later March but it all depends now on how I am feeling.
I wondered why I haven't see you much but a beach in Florida sounds really nice. You should have stopped up a few Sundays ago as we could have probably used your help.
Yes I am still planning on solar and was going to order the solar panels and charge controller very soon but with the injury I am going to hold off for a bit. I am currently using two 6 volt golf cart batteries to run all my 12 volt stuff and I have an inverter to run the AC outlets. I also am using a transfer switch and charge controller for when I plug the generator in. I am really happy with the set up.
|
|
VC_YamahaRider
Member
|
# Posted: 27 Feb 2016 05:14pm
Reply
Here are some more pics of the kitchen area with the cabinets installed and the ceiling in the dining room.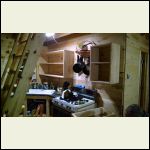
IMG_20160130_1820332.jpg
| 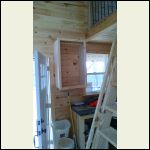
IMG_20160207_1630252.jpg
| 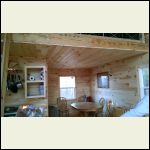
IMG_20160131_1651323.jpg
| 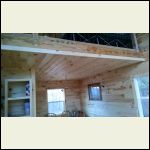
IMG_20160207_1631205.jpg
|
|
|
VC_YamahaRider
Member
|
# Posted: 27 Feb 2016 05:23pm
Reply
Picture of the wood burner and one of the driveway coming up to the place.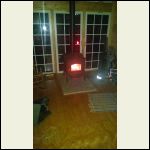
Wood Burner
| 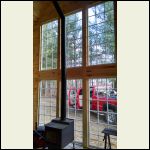
IMG_20160207_1631093.jpg
| 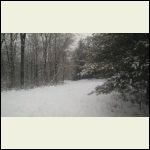
IMG_20160215_0910099.jpg
|  |
|
|
rockies
Member
|
# Posted: 27 Feb 2016 07:42pm - Edited by: rockies
Reply
I am quite impressed with your cabin. It is one of the few I've seen that strayed away from the typical small window layout and did something more "architectural".
I do notice that you don't have a lot of space for storage. I might suggest building bench seating on 2 sides of your dining area (the wall with the picture and under the window) and maybe having a bookcase above the back of the bench on the picture wall side and around the window. The seats would have storage in them as well.
|
|
VC_YamahaRider
Member
|
# Posted: 28 Feb 2016 10:13am
Reply
rockies - you are right, we don't have a lot of storage except for a closet in the bathroom. There is a 2 x 5 closet in there which is where the electrical stuff, batteries and hot water tank is. Your suggestion about the bench seating is great and we actually have that in our plans. We didn't have the book shelf idea but like that as well.
I still need to take some pictures of the bathroom and the storage/electrical room. Once I do, I will post them here.
|
|
| << . 1 . 2 . |

