| << . 1 . 2 . 3 . >> |
| Author |
Message |
project_north
Member
|
# Posted: 9 May 2013 04:57pm
Reply
Some recent pics...
Unfinished walls as yet.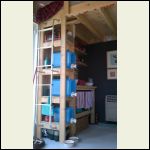
IMG_00000284.jpg
| 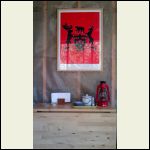
IMG_00000184.jpg
| 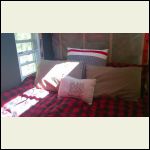
IMG_00000180.jpg
|  |
|
|
creeky
Member
|
# Posted: 9 May 2013 06:11pm
Reply
nice wool sock pillow.
|
|
Gary O
Member
|
# Posted: 11 May 2013 11:29pm
Reply
Excellent!
|
|
tichalet
Member
|
# Posted: 7 Sep 2013 08:39pm
Reply
PN, I signed up onto this site just to ask you what happened with the Palais? The two years are up, are they not? Have you completed the expansion to comply with regs?
The Shaque is amazing - the most action packed 108 sq ft I've ever seen, I think. Drop-dead gorgeous site, fantastic space planning and just cute as a button - and the expanded version looks to be equally as wonderful.
If you were thinking that 647 sq ft is "out of "small cabin" territory and so isn't appropriate for this site, other projects I've seen here are well upwards of 900.
So please, please update your progress with lots of pics, otherwise we'll always have nightmares that you fell out of the loft & conked your head or your canoe sank or something.
|
|
trollbridge
Member
|
# Posted: 9 Sep 2013 10:59am
Reply
LOL! I agree! 
|
|
tichalet
Member
|
# Posted: 9 Sep 2013 12:56pm
Reply
Heh-heh, trollbridge, if you and I can't persuade him to come back here - even if only to allay our fears that [cue the violins] poor Nigel The Dog is now wandering the woods having to fend for himself because his Dad has gone MIA - perhaps some of the Ontarians on this site can organize a search party for Project North and shame him into updating for us. 
|
|
trollbridge
Member
|
# Posted: 9 Sep 2013 02:40pm
Reply
HAHAHA. Yes....shame can work wonders!!
And if by chance he did conk his head so hard that he no longer finds the appeal in the red buffalo plaid bed covering and wool sock pillow I will gladly take them off his hands and use them at my cabin! LOL 
|
|
project_north
Member
|
# Posted: 13 Sep 2013 08:47am
Reply
Hahaha.
I'm back - just took a hiatus!
This year in order to secure my building permit I had to complete my greywater leaching bed and have it inspected. Having trouble coordinating for the inspection.
Bedding: LL Bean
Sock Pillow: Roots Home
|
|
|
project_north
Member
|
# Posted: 13 Sep 2013 09:11am
Reply
Here is a pic of my trench for grewwater.
1.2 metres wide,
1 metre deep
6.5 metres long
15 lbs lost filling it with rocks.
|
|
OwenChristensen
Member
|
# Posted: 14 Sep 2013 08:53am
Reply
Wow, first post Sept. 13 , '10 and now it Sept. 13, '13 , nice timing.
|
|
tichalet
Member
|
# Posted: 14 Sep 2013 11:48am
Reply
YAY!
Thanks for the update, PN.
Glad you're okay, but please keep the photos coming. This project has a fan club and we will NOT be ignored!
Just so ya know. 
|
|
avan
Member
|
# Posted: 10 Oct 2013 12:57am
Reply
I really like the original design size. Do you have some plan with mesurements?
|
|
project_north
Member
|
# Posted: 10 Oct 2013 09:11am
Reply
Salut Avan,
The original design dimensions are 8'-0" x 13'-6". The loft bed area is basically the width of a queen size bed (5'-0") with kitchen under.
|
|
avan
Member
|
# Posted: 10 Oct 2013 04:02pm
Reply
Thanks a lot! what is height of the bunk wall and total height at the peak of the shaque?
|
|
project_north
Member
|
# Posted: 10 Oct 2013 08:00pm
Reply
height to the underside of the bunk floor is 6'-8" i think. there are 2x6 floor joists.
in the loft itself you can stand at the front side and see out the upper window which overlooks the lower roof. So it's probably 6'-2" or so. it's high enough so the window that i had bought fits between the upper and lower roof.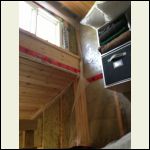
loft height with window between roofs
| 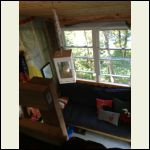
looking down from loft
|  |  |
|
|
avan
Member
|
# Posted: 10 Oct 2013 09:23pm
Reply
I made a very simple plan of the design
|
|
project_north
Member
|
# Posted: 11 Oct 2013 10:20am
Reply
Hey Avan,
That's it absolutely. Looks like a sketchup model - i recognize that scale figure. There is a 5'-0" sliding patio door facing the side we are viewing.
|
|
avan
Member
|
# Posted: 11 Oct 2013 03:14pm - Edited by: avan
Reply
yep! sketch up!
|
|
project_north
Member
|
# Posted: 14 Oct 2013 08:10pm
Reply
Thanksgiving dinner in the woods. Hope all had a good one.
|
|
Nirky
Member
|
# Posted: 15 Oct 2013 10:23pm
Reply
Many municipalities treat greywater as sewage and require septic tank & leechfield.
That's so cool that the municipality is letting you do only a trench for the greywater.
|
|
creeky
Member
|
# Posted: 21 Nov 2013 08:38am
Reply
what a score on your stairs. where you'd find them?
|
|
project_north
Member
|
# Posted: 21 Nov 2013 09:05am
Reply
I just have a ladder to the loft. It's from an old RV or trailer. I bought it off e-bay.
|
|
project_north
Member
|
# Posted: 24 Apr 2017 09:34am
Reply
Shaque du Bois made it through another winter unscathed.
|
|
Gary O
Member
|
# Posted: 24 Apr 2017 10:11am
Reply
Always a good feelin'
Keep a fire
|
|
tichalet
Member
|
# Posted: 25 Apr 2017 09:43pm
Reply
Did you ever finish the expansion they made you build, project-north?
You haven't given us any pictures recently. How about an update?
|
|
project_north
Member
|
# Posted: 26 Apr 2017 10:40am
Reply
Not much of an update petitchalet. Here are some pics I took last weekend. Looking forward to progressing more this summer on my build.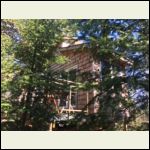
SdB View
| 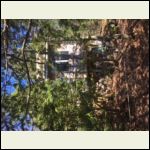
SdB View
| 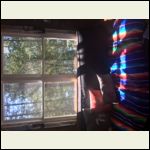
From Inside
| 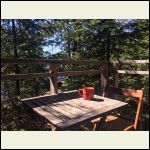
From Deck
|
|
|
project_north
Member
|
# Posted: 26 Apr 2017 10:40am
Reply
Not sure why it rotated those pics.
|
|
project_north
Member
|
# Posted: 26 Apr 2017 10:54am
Reply
I did build a little workshop/shed last year. Also a gratuitous pic of my dog basking in the sun by the lake.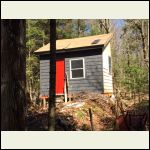
Workshop
| 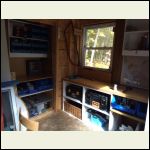
Workshop interior
| 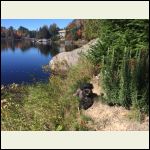
Nigel by the lake
|  |
|
|
tichalet
Member
|
# Posted: 26 Apr 2017 03:26pm
Reply
Ahhh, thanks! Much appreciated.
I don't know why exactly, but I can practically feel my blood pressure come down just looking at the pictures of your project. I guess it's that enchanting site & the way the cabin is tucked slightly behind the trees? (Filtered water views seem more relaxing to me for some reason.) Also Nigel. 
Did the local building dept. people not give you a time limit on when you have to finish?
|
|
project_north
Member
|
# Posted: 16 Oct 2019 12:50pm
Reply
Here are some updated pics of my Shaque du Bois. Have built an addition (den) and am very happy with the expanded space. Currently sitting at 256 s.f. including the loft queen bed.
I'm taking a cabinet making course this winter so hopefully can do a whole new kitchen next year.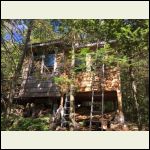
SdB 2.0 Extension
| 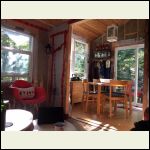
Looking back from extension
| 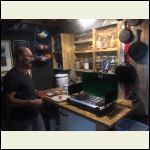
Temporary kitchen
| 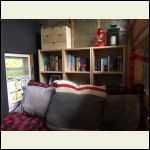
Loft Bed
|
|
|
| << . 1 . 2 . 3 . >> |

