| . 1 . 2 . >> |
| Author |
Message |
LakeSuperior5
Member
|
# Posted: 19 Oct 2010 03:39pm - Edited by: LakeSuperior5
Reply
I have recently discovered this forum, great information! We started our "shabin" this spring. After much debate this winter, I believe the final dimensions are 12" x 22" with a deck. Our property is mainly rock which presented challenges in design. Also it is located at a higher elevation so wind also had to be taken into account. Still a work in progress, might actually get ply wood on this weekend. We are racing winter.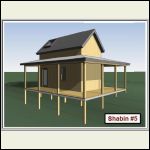
drawing.JPG
| 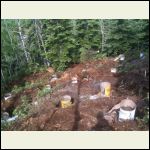
Sonic.jpg
| 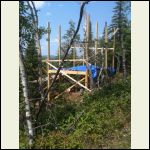
Pier.jpg
| 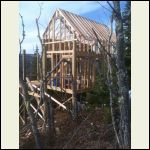
Rafters.jpg
|
|
|
bugs
Member
|
# Posted: 19 Oct 2010 04:18pm
Reply
LakeS
Great shots of the place. Looks like you have some elevation gain on it. Do you have water? Can't wait to see more of your progress.
Good luck with it all.
bugs
|
|
LakeSuperior5
Member
|
# Posted: 20 Oct 2010 10:52am
Reply
Yes, elevation gain we have! No water, no power, will be off grid. We will have a rain barrel and solar. The driveway is around 200 feet from build site, also with elevation gain. Has been "fun" hand carrying everything, especially those posts.
The elevation provides nice views of Lake Superior and a State Park
|
|
Xplorer
Member
|
# Posted: 20 Oct 2010 02:03pm
Reply
If you don't mind me asking, what state are you located in?
|
|
LakeSuperior5
Member
|
# Posted: 20 Oct 2010 02:49pm
Reply
Minnesota - North Shore about 2 miles inland of Lake Superior is where this is located
|
|
Jerry
Member
|
# Posted: 21 Oct 2010 10:01am
Reply
I admire your energy and enthusiasm. At one time I'd work on a roof that steep, but those days are gone. I'm from the Duluth area so I know the North Shore area well. I'll look forward to more pictures of your project. Looks like it should be beautiful when finished.
|
|
LakeSuperior5
Member
|
# Posted: 21 Oct 2010 02:06pm
Reply
I am afraid of heights, this is my husbands area. I am also tool challenged so my job on this project is that of a gopher. He has help come up on weekends. The roof will be tackled this weekend with the help of a much younger generation.
|
|
shotgun
Member
|
# Posted: 26 Oct 2010 08:16pm
Reply
Nice looking project!!
Beautiful view
Is this your own design?
|
|
|
LakeSuperior5
Member
|
# Posted: 27 Oct 2010 10:04am
Reply
It is my husbands design after many nights of trying to figure out how much space we really needed. The design has changed a little during the construction process, mainly adding more windows after working in the heat this summer. Decided we might need more ventilation.
1/2 the ply done on the roof over the weekend. Little concerned right now after the winds we have been having and hoping all the care that was taken in bracing and clips has allowed it to not fly off.
Will find out on Friday.
|
|
Jerry
Member
|
# Posted: 27 Oct 2010 01:43pm
Reply
Let us know what you find out on Friday. About 7" of snow here in Hermantown (Minnesota for others). I hope your hard work wasn't compromised.
|
|
LakeSuperior5
Member
|
# Posted: 28 Oct 2010 03:12pm
Reply
Someone called and said they can see the tarp from the road which should mean that it didn't fly off and is still attached to the ply wood. Keeping fingers crossed. I sure hope the snow is melted Jerry!
|
|
LakeSuperior5
Member
|
# Posted: 1 Nov 2010 10:46am
Reply
Ply on the roof done, ice and water shield done, OSB on the walls. Next weekend doors and windows. We might beat the real snow yet.
No damage done by wind storm.
|
|
LakeSuperior5
Member
|
# Posted: 8 Nov 2010 01:05pm
Reply
Weather gods have been very good to us. This last weekend we completed five windows and one of the doors. Plus wrapped the shabin in Tyvek. I think we can now breathe easier if it snows.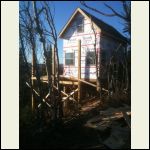
149634_1416599864525.jpg
| 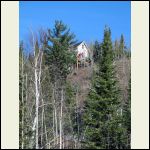
76447_10150121253509.jpg
|  |  |
|
|
steveqvs
Member
|
# Posted: 8 Nov 2010 01:14pm
Reply
Looks great.....
|
|
LakeSuperior5
Member
|
# Posted: 24 Aug 2011 05:12pm
Reply
Progress is slow working only on weekends.
Deck done, shingles on roof #1. hmmm. A long ways to go yet.
Hoping by Labor Day to have the incredible burning toilet installed.
|
|
hattie
Member
|
# Posted: 24 Aug 2011 10:24pm
Reply
Fabulous! Can't wait for a peek inside.
|
|
trollbridge
Member
|
# Posted: 24 Aug 2011 11:29pm
Reply
Quoting: LakeSuperior5 Progress is slow working only on weekends
We hear ya! It does go slow doesn't it? Whenever I feel like we are getting nowhere I look back at pictures and then I realize we are getting somewhere...but it is still slowly:) Oh well.
Your cabin and view are wonderful! Do you live in Minnesota as well? I look forward to seeing the inside also.
|
|
LakeSuperior5
Member
|
# Posted: 25 Aug 2011 11:39am
Reply
Currently the inside is nothing pretty. Insulation in the ceiling and the loft in place. Maybe soon we can finish the inside but the weather has been to nice so we are working outside while we can. Still working on stair design in a small space.
Good thought on looking back at photos to remind yourself that progress is happening!
Yes we live in the Twin Cities with property "up north"
|
|
cxdyer
Member
|
# Posted: 25 Aug 2011 06:53pm
Reply
That view is nothing less than spectacular!!! We are in Texas, the flatter part of Texas and we don't have anything that beautiful to look at. Although, our neighbors have cattle and I enjoy watching and listening to them. I could really get used to your view though, WOW.
|
|
trollbridge
Member
|
# Posted: 25 Aug 2011 09:46pm
Reply
Both my husband and I grew up in the twin cities. Our cabin is 11 miles from Lake Superior. That view never gets old does it?
|
|
LakeSuperior5
Member
|
# Posted: 31 Aug 2011 02:16pm - Edited by: LakeSuperior5
Reply
Living in the Mpls area during the week is flat views. Like the views in the "upper" elevations on the weekends.
Started the bathroom area. We have moved it outside utilizes what we felt was extra deck/porch space. Should free up interior space. The photo inside shows the toilet on a wall. Can't wait for it to move to its' new spot. Hope to finish that part this coming weekend.
As you can see, interior is just a work in progress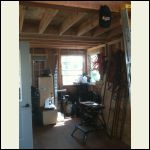
inside_shabin.JPG
| 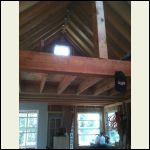
inside2_shabin.JPG
| 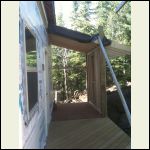
Bath.JPG
|  |
|
|
trollbridge
Member
|
# Posted: 31 Aug 2011 07:40pm
Reply
Bumping your toilet outside makes sense and will free up space nicely. I'm sure you won't regret that! What kind of toilet system do you have?
|
|
LakeSuperior5
Member
|
# Posted: 1 Sep 2011 09:45am
Reply
We will be using a Stoburn incinerating toilet. Have not tried it yet but hoping it works well. Found it on ebay for a good price.
|
|
LakeSuperior5
Member
|
# Posted: 13 Oct 2011 04:56pm
Reply
Walls are finally up and door in for the bathroom area. Not sure how much more will get done this season but still progress.
|
|
trollbridge
Member
|
# Posted: 13 Oct 2011 09:17pm
Reply
How will you be heating your bathroom? or will you? Are you going to heat your cabin with a wood stove?
It looks good...hopefully you'll be able to get more weekends of warm weather.
|
|
LakeSuperior5
Member
|
# Posted: 14 Oct 2011 11:25am
Reply
The cabin will have a wall mounted, vented propane heater. I cannot remember which one we purchased because it was a long time ago and still in the box :(
The bathroom, well not sure yet. We have a Big Buddy one that would work if you heat in advance, say for a shower, but otherwise I think we will brave it without heat. Only a problem for late fall or winter when usage may not be that great.
|
|
trollbridge
Member
|
# Posted: 14 Oct 2011 12:26pm
Reply
Maybe you could have vents that you open from the heated cabin since they share a wall, even something louvered. Did or are you going to insulate the bathroom area? Maybe even simple duct work with a small fan that would blow the warm air through. No need to suffer after all!!!
Are you going up this weekend? Suppose to be decent enough weather last I heard. We will be working on getting our siding on our gable ends. This will require all three levels of scaffolding for my husband and a ladder on top for the very highest portion. I will be the ground runner,cutter."bucket on a rope" loader and so forth- I too am afraid of heights. It makes me nervous watching my husband up there so my stress level will be high. I have a total "love/hate relationship with that darn scaffolding >:l Grrrrrr!
Have a great weekend!
|
|
ShabinNo5
Member
|
# Posted: 14 Jan 2012 11:55am
Reply
The attached photos are from mid-November. The heating source will be a propane direct vent heater. The heater installed is under-sized for the middle of winter, but should keep the space comfortable from April through November. Siding will be the T111 and the lower roof will be completed this summer, turning the current deck into a porch.
The idea of venting through the wall is a distinct possibility. While we will be Off-Grid, the next step is to wire for both 120 and 12v. Once the wiring is complete we can insulate.
One step at a time... Fortunately we can enjoy wine while relaxing on the deck after a days work :)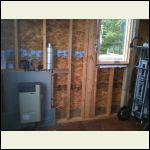
Shabin_No_5__Direct.jpg
| 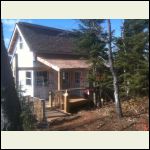
Shabin_No_5__Beginn.jpg
| 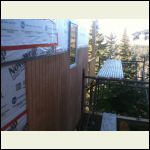
Shabin_No_5__The_si.jpg
|  |
|
|
trollbridge
Member
|
# Posted: 14 Jan 2012 11:58am
Reply
You've been busy...taking advantage of the lack of snow no doubt. I really like how you added the porch roof...don't think you will ever regret that in our climate! Looks great too!
|
|
CabinBuilder
Admin
|
# Posted: 14 Jan 2012 02:12pm
Reply
Member LakeSuperior5 = ShabinNo5 ?
|
|
| . 1 . 2 . >> |

