|
| Author |
Message |
NorthwoodsGuy
Member
|
# Posted: 20 May 2016 01:53pm
Reply
Hey everyone- I'm new here. Well, technically, I've been lurking for a while, but now that we are about to build, I figured I would sign up and introduce myself.
A couple of years ago my wife and I purchased 20 acres near the North Shore of Lake Superior in Northern MN. We got a driveway in right away, but want to spend time up on the land not in a tent.
To start out, we are planning a small 12x16 shack. We may build something larger later and turn it into a sauna. I am building my floorplan with that in mind. We are headed up next weekend to start the work. I will post some pics when I have them, and questions as they arise....
|
|
NorthwoodsGuy
Member
|
# Posted: 20 May 2016 01:58pm
Reply
A view of the land. That's Lake Superior in the distance...
|
|
carr0406
Member
|
# Posted: 20 May 2016 04:14pm
Reply
The North Shore is a great spot to build a cabin! I am also building in that area. I think its smart to start small so you can use it sooner. I have yet to spend the night in mine but hopefully this summer! Good luck on your build!
|
|
fiftyfifty
Member
|
# Posted: 20 May 2016 04:36pm
Reply
Nice view. We hope to be on the North Shore too sometime soon.
|
|
ShabinNo5
Member
|
# Posted: 22 May 2016 09:05am
Reply
Welcome, our place is also in view of Lake Superior. Welcome to bedrock 
Looking forward to pictures.
|
|
timcook
Member
|
# Posted: 23 May 2016 10:25am
Reply
12x16 is perfect size, you can really do alot with that size and be comfy, enjoy !! and good luck on the build.
|
|
NorthwoodsGuy
Member
|
# Posted: 8 Jun 2016 03:00pm
Reply
Just got back from twelve days on the land, and we have a pretty good start on our cabin. I started with skids and 2x10 treated on top. We put treated ply underneath, insulated with fiberglass, and then T&G plywood sheeting. Sealed the gaps and seams with Great Stuff, PL Pro on all the sheeting.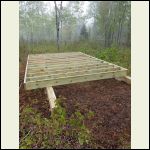
cabin_skids.jpg
| 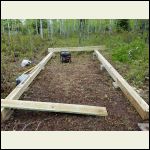
just_skids.jpg
| 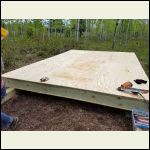
floor_built.jpg
|  |
|
|
NorthwoodsGuy
Member
|
# Posted: 8 Jun 2016 03:02pm
Reply
Walls are 2x6, OSB sheeting, gable roof with rafters resting on a ridge board.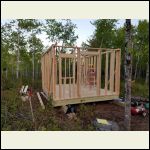
3_walls.jpg
| 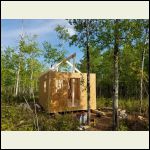
ridge_board.jpg
| 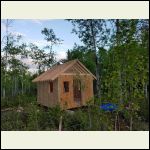
rafters.jpg
|  |
|
|
|
Just
Member
|
# Posted: 8 Jun 2016 03:15pm
Reply
Looks good . think rafter ties next . IF only a metal strap over the tops .
|
|
NorthwoodsGuy
Member
|
# Posted: 8 Jun 2016 04:20pm
Reply
There is a loft over half of it, and we put up a metal roof over 30# felt. No roof overhang in the front, because we will put in a porch and extend the roof forward at that time. Otherwise, a 2 foot overhang all the way around.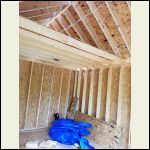
loft.jpg
| 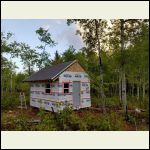
13321966_10154224453.jpg
| 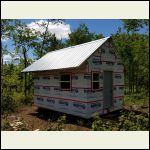
dried_in.jpg
|  |
|
|
creeky
Member
|
# Posted: 8 Jun 2016 04:44pm
Reply
Looking good. And not much compares to that feeling you get when you're dried in.
|
|
NorthwoodsGuy
Member
|
# Posted: 8 Jun 2016 04:55pm
Reply
Creeky- you can say that again. We had enough rain delays to make us understand the value of having a roof...
|
|
NorthwoodsGuy
Member
|
# Posted: 28 Jun 2016 01:16pm
Reply
We got up for a delayed long weekend, and I got the soffit and fascia in on the eave ends. Also did some smaller projects, like putting in some front steps, temporary counter top, and clothes hooks and such inside.
|
|
Absolutely
Member
|
# Posted: 28 Jun 2016 01:44pm
Reply
Looks great.
I'm curious about your metal roof, specifically the ridge cap. Did you do anything special to finish the ends or did you just leave it as-is overhanging the panels at the gable ends? It looks like mine (Ideal Roofing) and I'm still pondering my options.
|
|
NorthwoodsGuy
Member
|
# Posted: 28 Jun 2016 02:56pm
Reply
Absolutely- The roofing products are Pro-Rib, stocked at Menard's. I'm still pondering what I want to do with the ends of the ridge cap. The ridge cap closures weren't in stock when I placed my order, so it is tacked in for the moment and I still have some work to do up there. When I get the closures I will have to figure out what to do with the gable ends. I plan on putting a 4' porch extension out front so the front end is going to be temporary anyways.
|
|
carr0406
Member
|
# Posted: 24 Aug 2016 08:55am
Reply
Just thought I'd mention if you want insurance eventually I was able to get it locally at Harbor Insurance for a decent price. Wood stove wasn't a problem either.
|
|
NorthwoodsGuy
Member
|
# Posted: 6 Sep 2017 03:47pm
Reply
It's been a while since I posted updates. We got insulation and wiring roughed in last fall, and just came back from putting up some siding. Cedar on the outside and pine inside.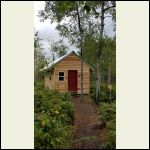
exteriorsiding.jpg
| 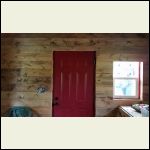
interiorsiding.jpg
|  |  |
|
|
KabinKat
Member
|
# Posted: 23 Jun 2018 07:18pm
Reply
Really nice, secluded place!
|
|
HappyCamper519
Member
|
# Posted: 25 Jun 2018 10:28pm
Reply
It's beautiful!
|
|
|

