|
| Author |
Message |
SasKcabin
Member
|
# Posted: 27 Aug 2016 06:54am - Edited by: SasKcabin
Reply
After years of growing up on this land around home in central Saskatchewan, now that I'm in my mid thirties it was time to build a cabin. The cabin is built on 150 acres of land that was purchased from my grandfather which he had owned from 1947. I ended up going with a 16x20 loft style cabin with some plans I ordered from Stoney. The cabin is being built with my dad as well, we started on it last fall and had it all locked up by winter.
It all started by clearing a spot in the bush with the saw blade attachment on the Stihl. The main access to the build location is by foot down a walking trail and across a bride that we made. We didn't make a trail for an access by vehicle to get to it, there is one near by about a 100' or so. All of the material needed to be carried in from off the nearest trail that was used for an UTV.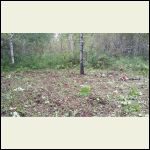
started here
| 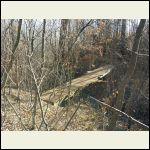
walking bridge across creek
| 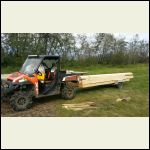
Ranger with load of wood
|  |
|
|
SasKcabin
Member
|
# Posted: 27 Aug 2016 06:57am - Edited by: SasKcabin
Reply
Since we had our plans together as to what we were building and some what how we were going to do it ended up doing it the hard way or maybe it was the easier way. Since we had limited access to everything at location we decided to prebuild most of the cabin at home inside my shop where we had access to all the tools and power. We had built our walls up to 9' tall then disassembled everything down to just having a few rows of logs still together then built everything for the roof while working at ground level. All of our materials were labeled and marked so assembly time went rather quick once we hauled in everything.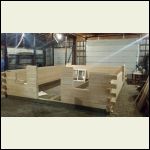
Walls coming together
| 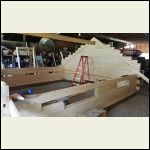
roof
|  |  |
|
|
SasKcabin
Member
|
# Posted: 28 Aug 2016 07:18am
Reply
We made our foundation rather simple and just leveled some 6x6 treated timbers on the ground. All of the material for the floor is treated wood. The cabin built on the top of the river bank and is fairly light land so we should never have any problems with water.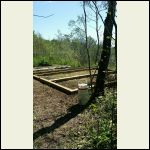
Foundation
| 
Floor completed
|  |  |
|
|
SasKcabin
Member
|
# Posted: 28 Aug 2016 07:22am
Reply
Here's a few pictures of the walls going up.
|
|
SasKcabin
Member
|
# Posted: 28 Aug 2016 07:29am
Reply
Got all the walls finished up and got the roof all strapped and ready, just waiting on the tin to show up. Started on the putting the deck stain on the walls to finish it, ended up adding a tint to the stain to give it a nice finish that blends in well with the trees. Plan to do a clear coat over top with the same stain to help protect the wood better.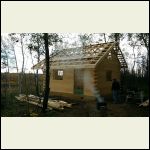
roof up and waiting
| 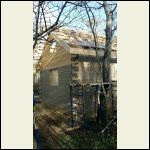
staining has began
|  |  |
|
|
Rickkrus
Member
|
# Posted: 28 Aug 2016 10:21am
Reply
Looks great. I'm building a Stoney cabin in Colorado. What are you using for chinking/gap filling?
|
|
SasKcabin
Member
|
# Posted: 28 Aug 2016 11:57pm
Reply
We didn't use anything, a little draft coming will probably ok for us. Our wood stove we have is a bit too big so we should have no problems there. Around the windows and door frames we used some spray foam to help seal them up. All the logs fit pretty tight everywhere too.
|
|
SasKcabin
Member
|
# Posted: 29 Aug 2016 06:35am
Reply
Ended up getting all the materials for the metal roof along with the windows and doors and had that all installed in the fall before winter snuck up on us. Also included a little fall picture that shows the view off the roof.
|
|
|
SasKcabin
Member
|
# Posted: 29 Aug 2016 06:57am
Reply
Now that the outside is all finished up last fall, I can share a bit about the progress of the inside. We built a loft on the one end that is about 10' x 16' roughly, an adult can almost stand up. We used one of those trap ladder doors that I had purchased off of amazon, it works really well and helps with saving space.
We bought some garage cabinets from Canadian Tire and used some counter top from a previous project, I don't have an updated picture with all that installed and completed.
For lights and power I have a 100W solar panel kit that is from Canadian tire with one 12V battery that I had in the garage for a truck. This set up works for now as I only have one light inside and one outside.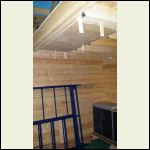
attic ladder
| 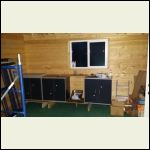
cupboards
| 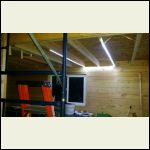
LED lights
|  |
|
|
SasKcabin
Member
|
# Posted: 29 Aug 2016 07:05am
Reply
Here are just a few pictures of the cabin and the area, aerial photos taken with a drone DJI Phantom 3. I'm very happy with the quality of the photos it takes. The second picture looks east towards the South Saskatchewan river which in the distance, the channel to the right surrounds a large island. Third pic is just a nice frosty winter picture as a person is walking up the path.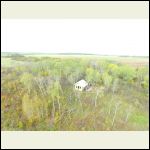
Looking down on it
| 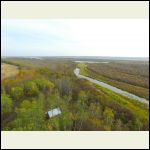
Looking east
| 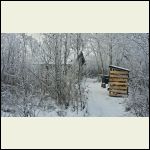
walking path winter
|  |
|
|
Rickkrus
Member
|
# Posted: 29 Aug 2016 10:45am
Reply
Looking real nice. Your carpentry skills are better than mine!
|
|
SasKcabin
Member
|
# Posted: 29 Aug 2016 06:15pm
Reply
I let my dad do the carpentry skills, I'm just the helper it works out better that way haha.
|
|
Ontario lakeside
Member
|
# Posted: 29 Aug 2016 06:28pm
Reply
Beautiful spot and I love the cabin.
|
|
OraLabora
Member
|
# Posted: 7 May 2019 07:24pm
Reply
Is there insulation in that place? It gets mighty cold up there doesn't it?
|
|
Nevada Rick
Member
|
# Posted: 17 May 2019 11:23pm
Reply
A real nice little place!
|
|
Sasker1
Member
|
# Posted: 19 Oct 2022 09:48pm
Reply
I am looking at building something much like this in Eastern Sask. Hudson Bay area. since it has been a few years ....... how has the cabin been holding up to the Sask winters? how has the fdtn been holding up, everything still level?
|
|
Sasker1
Member
|
# Posted: 23 Jan 2023 11:11am - Edited by: Sasker1
Reply
SasKcabin
Hoping you can reply
|
|
|

