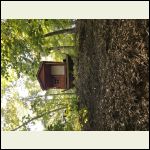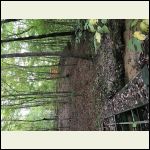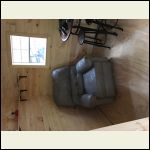|
| Author |
Message |
Jaybird
Member
|
# Posted: 28 Oct 2017 10:57am
Reply
New member here. Just curious if there are any 8x8 cabin owners here. I have one I'm working on, completing the interior now. Its 8x8 w/ a 8x4 porch. Basically it was a delivered shed with the exterior done as a cabin and I'm finishing out the interior. I'll post some pics when I get a moment.
Anyway, I'm curious to see how some of you maximize the small space. I originally was gonna build a 10x12 but long story short ended up with the small pre-fab.
|
|
Just
Member
|
# Posted: 28 Oct 2017 11:21am
Reply
I think 'Bugs ' has a 8x8 prefab ,use the search tool above to find his thread.
|
|
Just
Member
|
# Posted: 28 Oct 2017 11:47am
Reply
No sorry his is a 8 x 12 . my favorite one is to make the door open out to save space inside.
|
|
Jaybird
Member
|
# Posted: 29 Oct 2017 01:22am
Reply
My door does open out.
|
|
spoofer
Member
|
# Posted: 29 Oct 2017 10:09am
Reply
Camp doors should open out. That makes it harder for them to be kicked in.
|
|
Steve_S
Member
|
# Posted: 29 Oct 2017 10:21am
Reply
And then one night you snuggle into your Camp Cot, have a great deep sleep to wake to a large Overnight Snowfall which dumped a foot + of heavy wet snow on the door step and you realize getting out might be a tad difficult.... especially as your dancing on one foot anxiously in need of the outhouse....
Welcome Jaybird, hope you enjoy our little site here...
|
|
Just
Member
|
# Posted: 29 Oct 2017 10:36am
Reply
IMO I value wall space in a small cabin. I like to use only a few small windows including a operating window in the door.The last one i built had 3 windows one in the door and 2 others.
|
|
Jaybird
Member
|
# Posted: 29 Oct 2017 05:16pm - Edited by: Jaybird
Reply
Here are a few pics of my 8x12 (8x8 interior) Still a work in progress
cabin1.JPG
| 
cabin3.JPG
| 
cabin2.JPG
|  |
|
|
|
Jaybird
Member
|
# Posted: 29 Oct 2017 06:13pm
Reply
Any recommendations on how I should insulate the ceiling? Its a shingle roof, plywood w/ a thin foil radiant barrier then 2x4 rafter's 16'' o/c. No gable vents. There seems to be some sort of ridge vent "I think" from looking from the inside. I'll have to take a closer tomorrow. If there in no ridge vent, then what? There is a small gap along the soffit ends.
|
|
Just
Member
|
# Posted: 29 Oct 2017 10:21pm
Reply
Is there a loft or plans for one? Are there ceiling joists ?
How tall are the walls ?
|
|
Jaybird
Member
|
# Posted: 30 Oct 2017 12:16am
Reply
Loft area over the porch. Storage room only. No joists, just 2x4 rafters. Walls are about 8 foot tall.
|
|
Just
Member
|
# Posted: 30 Oct 2017 09:49am
Reply
You can get some insulation in the ceiling by cutting 15 in. wide 2 in. foam and instaling it between the rafters . tape it in place with packing tape then seal the edges with canned foam . this will leave you a 1.5 in. air space to ventilate the roof ,make sure you have a continuous venting system . Now you can cover the ceiling with a finshing materal .
If the loft area above the porch is not large enough for a bed you could create a new loft at the back of the cabin just above the window and build a table and resterant style booth under the loft . some folks here have done that.in very small cabins I can't find their threads at the moment perhaps some of the other members will help.
|
|
Jaybird
Member
|
# Posted: 30 Oct 2017 11:45am
Reply
Just - I appreciate your comments and help. 
|
|
Just
Member
|
# Posted: 30 Oct 2017 02:54pm
Reply
Wood ceilings can make a small cabin very dark, white moisture resistant drywall or a white washed wood can realy help.
|
|
|

