|
| Author |
Message |
kaluvic
Member
|
# Posted: 16 Jul 2018 12:07pm
Reply
In an effort to build a well insulated cabin that I could prefabicate and assemble myself i decided to try and make it out of laminated polystyrene panels..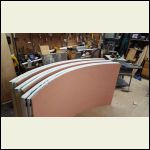
wall/roof panels ready to install
| 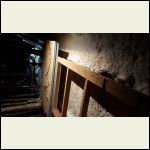
floor panel installed
| 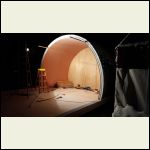
first panels installed
| 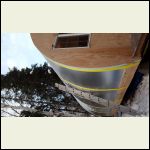
before cutting in the dormer
|
|
|
kaluvic
Member
|
# Posted: 16 Jul 2018 12:09pm
Reply
it all worked out very well..
|
|
kaluvic
Member
|
# Posted: 16 Jul 2018 12:33pm
Reply
I still need to do a permanent roof but for now I wrapped it with snow and ice guard.. Still some final finishing to do on the inside but way livable in the Alaska winter.. I hear it with a popcorn fart since there is almost no thermal bridging because there are no structural members inside the panels.. just foam.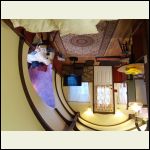
beams are fake from foam
| 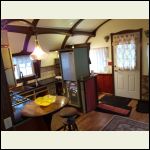
8ft 6" ceiling at the center
| 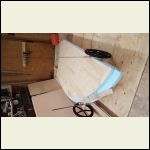
part of end wall set up on wheels to drag out
|  |
|
|
kaluvic
Member
|
# Posted: 16 Jul 2018 12:35pm
Reply
sorry about the sideways and upside down pictures.. they didn't look like that in the album.. maybe a moderator can help me adjust them
|
|
Whiskey Jack
Member
|
# Posted: 16 Jul 2018 01:13pm
Reply
That's a pretty amazing looking build! The same thing happens to my photos all the time. 
|
|
NorthRick
Member
|
# Posted: 16 Jul 2018 01:52pm
Reply
How did you bend those panels?
|
|
Ontario lakeside
Member
|
# Posted: 16 Jul 2018 05:41pm
Reply
Fantastic Idea. DIY SIPS!
|
|
rockies
Member
|
# Posted: 16 Jul 2018 07:40pm
Reply
In the design of an arch the biggest problem is preventing loads from above causing the sides to push out, thereby causing the arch to collapse. A barrel vault like yours is basically one long arch.
Since your cabin shell is made up of several panels joined together to form the "arch", how do you support the roof inside in case of heavy snow load?
|
|
|
Cowracer
Member
|
# Posted: 19 Jul 2018 09:02am
Reply
Interesting idea and kudos for trying something new...
But...
I'd hate to be within 1000 feet of that sucker if it caught fire. The toxic gases released by burning polystyrene would make your skin crawl (literally)
Tim
|
|
Wilbour
Member
|
# Posted: 19 Jul 2018 01:35pm
Reply
Happens to all of us from time to time...  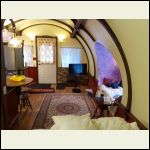
beams are fake from foam
| 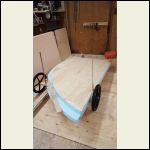
8ft 6" ceiling at the center
|  |  |
|
|
creeky
Member
|
# Posted: 19 Jul 2018 03:06pm
Reply
What a beautiful build. Really like the cutting board in the kitchen.
I've built a lot with xps/polyiso for insulation. Great R value. Pretty easy to work with. But I've never done arc or bent shapes. I might have to give that a try. Any tips on bending foam?
There's a guy "down the way" who does foam decorative panels. Amazing what you can do. Of course they use it in movie sets and what not a lot too.
|
|
|

