|
| Author |
Message |
Duckgun35
Member
|
# Posted: 6 Feb 2019 03:47am - Edited by: Duckgun35
Reply
I am planning on doing this as a off grid in West Virginia. House has been in family for generations. Sitting empty for over a decade on 90 acres. I have been doing research but I know there is always something forgotten. Any advise before beginning. Thanks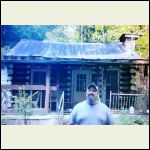
IMG_20181019_134759..jpg
| 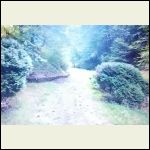
IMG_20181019_134832..jpg
| 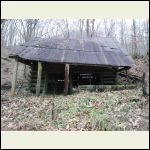
IMG_20181229_125437..jpg
|  |
|
|
fiftyfifty
Member
|
# Posted: 6 Feb 2019 07:44am
Reply
Oh, that is going to be fun. When was the first picture taken and when was the last? Have you found a source for replacement logs or do you plan to cut them yourself?
|
|
Rory
Member
|
# Posted: 6 Feb 2019 07:35pm
Reply
Looks like a big project you have ahead of you. Looking forward to seeing how this turns out. Should be a beautiful place when its all done.
|
|
beachman
Member
|
# Posted: 8 Feb 2019 10:38am
Reply
The one on the left looks quite salvageable. The one on the right - fence off and call ruins IMHO. Sometimes things cannot be efficiently saved. There may be sentimental reasons for spending a lot of cash to resurrect an old building, but usually does not make economic sense.
We had an older place that we agonized over for years and finally decided on a replacement - made far better sense to us. But because we are stubborn, we continue to fix up the "old" place. It is much easier having another place to call base while we fix the older place. Now we have two places to maintain.
The cabin with you (?) in the pic looks quite savable and with a lot of TLC, will be a great project. Beautiful property! Good luck!
|
|
Duckgun351
Member
|
# Posted: 18 Oct 2019 03:02am
Reply
Hi all thanks for replying. Old barn on left can be saved. The cabin is a major renovation. The entire inside was rotten. The logs outside were good except 1. I cut replacement off property. Here is how bad interior looks.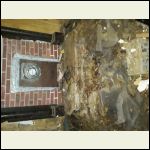
20191012_095230.jpg
| 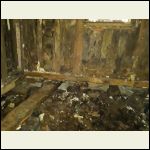
20191012_095424.jpg
|  |  |
|
|
Duckgun351
Member
|
# Posted: 22 Oct 2019 03:31am
Reply
Logs come from the 70 acres cabin sits on. The pictures taken in February 2019. 1st building is cabin 3rd pic is of original barn
|
|
Steve_S
Member
|
# Posted: 22 Oct 2019 05:41am
Reply
You are fortunate to be on a property which can provide replacement logs which can be used in your rebuild. You have quite an interesting project there that will take some time & a hell of a lot of patience and calmness to boot. Many things to ponder upon but your on the right track evaluating everything first & thinking it through, do not rush into anything because that can become a virtual rabbit hole.
|
|
Duckgun351
Member
|
# Posted: 22 Oct 2019 09:54pm
Reply
Replaced 1st log on front of house. Cut tree and notched. Fixed porch and leveled front. Now I can reach interior to start leveling rest of building. Contracted with local mill to use my logs to cut lumber for replacement supports and beams. So far so good. Will not redo chinking till building completely level.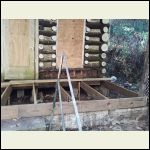
20191003_165701.jpg
| 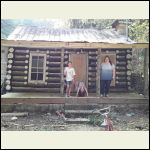
20191005_161422.jpg
|  |  |
|
|
|
Duckgun351
Member
|
# Posted: 23 Oct 2019 03:21am
Reply
Water source not yet examined. I found original well 300 ft uphill from cabin. Looks like I will need to pump out. Lid is missing. Let it refill then have water tested. No livestock or people within miles to pollute, so hoping I'm lucky.
|
|
Duckgun351
Member
|
# Posted: 23 Oct 2019 03:22am
Reply
Here is picture
|
|
Duckgun351
Member
|
# Posted: 4 Nov 2019 03:21am
Reply
Had local mill make 9x7 out of some oak. Once I got laser level floor was rotten but still farely straight. Jacking up lowest spot was only 2inch. So I am slowly jacking up and replacing supports with these and block. So far so good. Sorry picture dark still no electricity.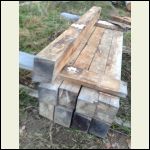
IMG_25241.jpg
| 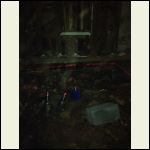
IMG_3559.jpg
|  |  |
|
|
Duckgun351
Member
|
# Posted: 8 Dec 2019 06:58am
Reply
Here is update. Cabin leveling went well. 12 20ton jacks did job. 9x7 oak logs as main supports. Treated 2x8 floor joists. And bunches of time gutting and trying to find square ( lol) was nothing square. Floor going down. Last I enclosed picture of property. Cabin is located down in valley.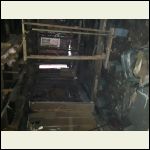
20191109_154718.jpg
| 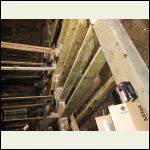
20191116_175342.jpg
| 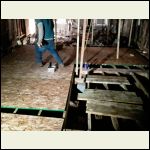
20191117_135109.jpg
| 
20191129_083112.jpg
|
|
|
Nobadays
Member
|
# Posted: 8 Dec 2019 12:41pm
Reply
Good on you, saving the family place. As pointed out it might be more expensive to resurrect this cabin but if doing the wor yourself you can keep control of the costs and do the work as you have time and money. Looking good!
|
|
Duckgun351
Member
|
# Posted: 8 Dec 2019 12:48pm
Reply
Here's property
|
|
moneypitfeeder
Member
|
# Posted: 8 Dec 2019 06:19pm
Reply
Hi Duckgun, can you go into a little more detail on how you did the leveling? Specifically the interior ones that you can't access from outside the perimeter of the cabin. Thanks!
|
|
Duckgun351
Member
|
# Posted: 8 Dec 2019 10:41pm
Reply
I used 12 bottle jacks and a laser level. As I was laying outside 9x7s I added and leveled a 9x7 to inside where wanted support. Basically making a T then just continued around matching up.
|
|
Duckgun351
Member
|
# Posted: 9 Dec 2019 04:07am
Reply
I blew pictures up a little. Basically original floor supports were logs. The 9x7 follows the original plan. Then instead of going with notched over,I used treated 2x8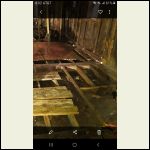
Screenshot_20191209.jpg
| 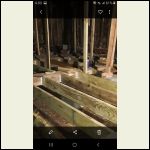
Screenshot_20191209.jpg
|  |  |
|
|
Aklogcabin
Member
|
# Posted: 9 Dec 2019 09:51am
Reply
You may want to consider putting a vapor barrier down if you can. Looks like you’re getting it done though. I’m sure you and yours will have lots of memories. Because you were willing to give this old cabin a shot. Good on you man !
Merry Christmas to you all.
|
|
Duckgun351
Member
|
# Posted: 9 Dec 2019 11:17am
Reply
Vapor barrier will be under osb. Before screwed down. . It already on site. Thermo ply under the osb and plastic on ground. Also thermo ply will be installed back side of logs before finishing.
|
|
jsahara24
Member
|
# Posted: 9 Dec 2019 12:47pm
Reply
Looking good, keep the progress pics coming.
|
|
|

