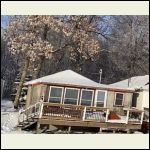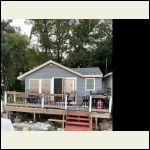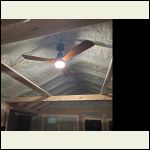|
| Author |
Message |
Royalwapiti
Member
|
# Posted: 1 Jan 2024 12:20
Reply
I have a 1920’s cabin that I am overhauling. It’s 14 x 24, I removed the floor to expose joists and leveled it. Put 2†foam with foil in between the joists and secured them with spray foam. There is no access under the floor from the sides, it isn’t raised enough.
I put Sturdi-floor osb subfloor on and plan to run radiant heat with transfer plates and plywood sleepers between the pex tube.
The rest of the cabin is closed cell spray foamed, it heats up nicely with my mini-split, but it has been warm and I know for winter normal temps I can’t rely on that. Thus cabin is on a lake with neighbors 5 feet away and I whatever I need for utilities.
I called gas company this fall to just see where they would put a meter and they installed the gas line. No meter so no bill yet! But the cabin isn’t plumbed for gas I just wanted to know where the meter would be so I could prepare my gas lines.
I want to use a gas boiler for the radiant heat system.
I already have an electric tankless system for the sinks and shower.
Based on my construction with basic subfloor and a little foam down there, how far apart should my spacing be on the pex tubes? I read where they are normally 12â€. Would some foil under the sleepers and tube reflex heat back up?
What’s the best boiler system for radiant floor heat in a small cabin. I may add under the floor heat tubes to a 16x16 addition, so 600 sq feet max…
Any thoughts on this?
|
|
Brettny
Member
|
# Posted: 2 Jan 2024 08:50
Reply
Small weekend cabin I would just use electric heat.
|
|
Aklogcabin
Member
|
# Posted: 2 Jan 2024 11:33
Reply
Toyo makes a great little boiler. And with a detached water heater you will have unlimited hot water also. I have a diesel fueled Toyo in our new home. Not sure if they come natural gas fired. If so ,a great heater.
Yes generally the heat tubing is 12" oc. On our new home I installed them 8" oc to have more heat mass in the floor.
|
|
Steve_S
Member
|
# Posted: 2 Jan 2024 12:33
Reply
My Radiant System was all Supplied by these fellows in Vermont... Awsome stuff, great prices and especially for the On-Demand Heaters (I use a Takagi).
Their instructions & detailed info is a GOTO resource with most of the answers people need.
https://www.radiantcompany.com/details/methods/suspended/
|
|
Royalwapiti
Member
|
# Posted: 2 Jan 2024 15:05
Reply
Thanks for the replies.
I spend a lot of time there. Work from home so work from cabin regularly. Electric company is high priced. It's bad enough having to use electric for my two mini-splits that are there.
Will check out the Toyo brand.
Steve, that is exactly what i was looking for alternatives to concrete. Thanks
|
|
Steve_S
Member
|
# Posted: 2 Jan 2024 15:20
Reply
Mine is within a Frost Protected Slab Foundation with 4" Foam (not 2" per code).
This also makes for a great thermal mass regulator that keeps the house at a very comfortable temp summer & winter. The slab itself never get's above 19C/66F in summer, so it helps keep the internal temps very respectable, in fact I gave away my AC years ago, even when 40C/104F outside it never get's above 27C/80F. But there is a Gotcha, I built my shack as a Hyper Efficient house - solid foam insulations etc.
|
|
Royalwapiti
Member
|
# Posted: 2 Jan 2024 19:52
Reply
“Gotcha, I built my shack as a Hyper Efficient house - solid foam insulations etc.“
Yea, a little different than 110 year old wood floor cabin, designed for summers only.
Thanks for the ideas. The sand as a thermo mass is intriguing.
|
|
ICC
Member
|
# Posted: 2 Jan 2024 20:43
Reply
Quoting: Royalwapiti a thermo mass
A thermal mass can be good or it can be bad. Experience has shown me that greater thermal mass can be good in a structure that is more or less (mostly more) continuously occupied. Structures that are part-time use and cool off to low temperatures when unused do take longer to heat up. The inside air heats but that heat has to warm the thermal mass as well to be truly comfortable to me.
So, I think that should be considered when designing a home or cabin. My home has a large mass of adobe walls inside the structure. It has a great moderating effect with the range of outside lows and highs that occur in the area. I would not want to have to heat that from freezing or lower temperatures for a weekend's use. You could feel the cold coming off the adobe similar to the way cheap windows spill cold into a heated space.
Just my opinion.
-izzy
|
|
|
paulz
Member
|
# Posted: 3 Jan 2024 11:26
Reply
Quick question. And sorry to butt in.. I want to turn off some floor heated sections at my city house, but when I loosen these lock nuts the screws just spin around, thought they would be needle valves. Could they be half turn blockers? Can’t remove nuts or water pours out.
|
|
Brettny
Member
|
# Posted: 4 Jan 2024 19:24
Reply
Have you thought about putting a wood stove or pellet stove in? Putting in a whole gas system with radiant heat loops isnt cheap nor cheap to run and is prety labor intensive.
|
|
Royalwapiti
Member
|
# Posted: 4 Jan 2024 20:12
Reply
I have a mini split in there now primarily for AC in summer, it heats too, right now it keeps the air at 68 at waist level, but the floor is still 58 degrees, cold. We are hoping to stay there for weeks at a time in the summer and winter. We want it comfortable.
Other cabins are really close, these are 25’ lots. The original cabins were all 14x16 but most have been added on to and have creeped closer to property lines (before city zoning and codes). Think vacation lake cabins built in the 1920’s. My neighbor’s roof is 18†from mine. He can smell my farts when on our decks. Hence I don’t want sparks going his direction from a chimney. I thought about gas (Jotul stove) but again I think the floors would be cold. Putting in a gas range, it’s cheaper than electric.
I am one of the few on my street that come up in the winter, most are summer only and they drain the water each fall. It’s peaceful in the fall, winter and spring.
|
|
gcrank1
Member
|
# Posted: 4 Jan 2024 21:09 - Edited by: gcrank1
Reply
The nature of heat is that it rises....and cold sinks.
If you want to have a more even temp throughout you need to mix the air, we use fans, from a cheap home type 42" x 4 blade, 3spd ceiling fan to a small to med box fan.
Ive found blowing from the cold corner/end upward across the room and toward the cath ceiling works as does running the ceiling fan upwards. That avoids the cooling draft on the skin and pushes the heat that is up there down across the the sides and floor.
We dont have to run a fan fast either, med speed is fine in our 16x24 one open room.
Now this isnt going to make barefoot comfortable! But it is waayyy better than leaving all the good heat upside. We Always run a fan when heating.
|
|
Royalwapiti
Member
|
# Posted: 5 Jan 2024 07:50 - Edited by: Royalwapiti
Reply
Quoting: gcrank1 The nature of heat is that it rises....and cold sinks.
Exactly, that's why radiant floor heat is best, it starts on the floor.
I have 2 ceiling fans in the 16x24 room cathedral ceiling to move it around. It circulates the heat put off by my mini-split right now.
Here is the before and after of the cabin and the spray foam with a ceiling fan. Pretty close together, if one goes up in flames about 5 more to the north will go too.
Cabin- before
| 
cabin after
| 
cabin ceiling
|  |
|
|
Brettny
Member
|
# Posted: 5 Jan 2024 09:45
Reply
If your having that much difference in temperature I think you should look into more insulation. Is the floor insulated? What type of foundation?
|
|
|

