|
| Author |
Message |
libby in ohio
Member
|
# Posted: 18 Mar 2012 10:08
Reply
Hi! I've been reading this forum for almost a year and have appreciated the thoughtful responses from all of you. now that I am close to breaking ground, I was hoping for some wisdom from those of who have gone before me.
A bit of background: I am an art teacher with a husband and 4 kids. My small cabin is actually going to be in my backyard (we have a great wooded 1 acre lot) to be used as an artists studio, so many of the off-grid issues wont apply as much to me. I settled on a shed style roof (which you can see a scale model of if I was able to upload my picture) and a very simple structure because I am very inexperienced. It will be 16 x 14 and 14ft. tall with a loft over half. My dad is an accomplished fine woodworker and an engineer so he's able to help in some areas and my husband is as "green" as me but a good sport about the whole thing. I've hired out jobs before I have this little dream that I could actually build this myself. I suppose that is why we're all here....
So, a few questions:
1. The foundation. Everytime I settle on one idea, I hear conflicting ideas that sound better. I was going to do a pier foundation with pt lumber. My dad suggested we build half of the floor at a time on the nearby patio so we could flip it over and attach a critter barrier (his idea was sheet metal) and do insulation at the same time. With enough bodies we could carry it over o the waiting piers and repeat. My neighbor came over yesterday and asked me why I wasn't considering a cement foundation. I'm trying to trade/barter for many things with the cabin and he and his dad did his cement driveway and he said his dad admired how I faux-painted my garage doors to look like carriage house doors and might want to trade labor.... The site is on a sight grade and gets water running by on heavy rains. Is a concrete pad my better option? Do I really need to go down 40 inches to avoid frost heave? How does that work? I read on other posts about putting a deeper skirting around the edges and wondered if that is sufficient in NE Ohio. So my concerns with the pier approach are critters underneath (is this a real issue?) and with concrete are frost heave and cold feet (literally).
2. Framing: My front wall is 14 feet tall. My shop teacher at school showed me basic stick framing techniques when i was building the model and suggested I use 2x14's. In books I've read on this topic, they suggest building an 8foot tall wall and adding the next part on top. What do you recommend?
3. The Exterior: My initial $1500 budget has been expanded b/c of reality, but I still need to keep costs down. My quote for t1-11 for the siding is about $800- a huge chunk to spend. Is this my best option?
4. Drywall: If I get this far, I figure, I'm home free, but I wanted to ask if there are any more interesting options than drywall. I am a really intrigued by using materials in different ways (ie: I want to make my banisters in the loft of closed umbrellas).
5. Installing skylights in a metal roof: I've settled on a metal roof (people say its easy, long-lasting and appropriate for a wooded lot like ours, true?) but I'm one of those fussy light people- I want tons of it and have had to orient the huge, tall wall of windows to the northwest b/c of privacy and scenic concerns (a better view for me). The north light will be good for painting but I am a fan of tons of intense light from the south. How hard is it (remembering my skill level here) to put a skylight into a metal roof (that will be insulated and all). Am I better off adding another window to the south? I hate to screw up and get a leaky roof.
More questions later. thanks in advance-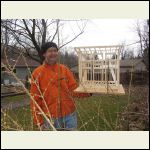
cabin model with cute husband
| 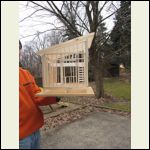
cabin model side
|  |  |
|
|
Martian
Member
|
# Posted: 18 Mar 2012 11:39 - Edited by: Martian
Reply
My 2 cents.
If your lot is sloping, building on piers is a lot easier/cheaper than doing the dirt work to level a slab. A sheetmetal barrier on the bottom of the joist should keep all the critters out. A pier foundation prevents having to try and redirect the natural flow of the water, too. Either one is going to require getting below the frost line, but 8 40" deep holes are easier than 60' of footing and foundation.
I would frame the front/tall wall out of 2X6X14 yellow pine if you can find it, but definitely 2X6 lumber. The back and side wall can be 2X4's, but 2X6's allow more space for insulating. If you use minimum slope, 2/12, on the roof, your loft will have about 4' and 6' walls assuming standard height ceilings. Put the head of the bed against the short wall.
Side it with Hardi-board cementious siding. It runs about $40 a sheet and last forever. You can get Hardi-planks and do a lap siding if you want that look. They are easier to handle than 4X8 sheets.
Interior surfaces are your canvas. You can put anything you want there. Be creative; we may want to steal your ideas.
Instead of skylights, check out light tubes for bringing natural light into the room. You can get clear plastic sheets that conform to standard metal roofing, but a hail storm may shatter them. It is tough to install a skylight in a metal roof and not have leaks. I would put some unique windows in the upper section of the tall wall to break it up and get in light, but don't make them too big or the solar gain gets really large.
Good luck and have fun.
Tom
|
|
hattie
Member
|
# Posted: 18 Mar 2012 13:27
Reply
Quoting: libby in ohio one of those fussy light people- I want tons of it
One thing I really regret with our construction was not adding solatubes for free light. I have read good things about them and really wish we had taken the time to have them installed. I would look into them if I were you.
|
|
Martian
Member
|
# Posted: 18 Mar 2012 13:32
Reply
We put five solatubes into my sister's place; two in the kitchen. They work well.
In a shed roof, with no attic, they should work really well.
Tom
|
|
Rob_O
|
# Posted: 18 Mar 2012 13:55
Reply
Hello and welcome, Libby. Sounds like you have some competent help with your project, I expect it will go well.
You are off to a good start, only thing I can add at this point is a little advice about the size of the structure. 14 is not a "natural" number in the building trades. Sheet goods are sold in 4*8 pieces, sticks are typically 12 or 16 feet and it probably won't cost you any more to build a 16*16
Have fun!
|
|
libby in ohio
Member
|
# Posted: 18 Mar 2012 16:02
Reply
Thanks Rob_O,
Funny thing, my husband and I just had the conversation about going 16x16. Zoning permits require it to be under 200 sq. ft so I was already pushing it to do 16x14, but my impression is that the system is sort of casual. Lets hope.....
|
|
libby in ohio
Member
|
# Posted: 18 Mar 2012 16:04
Reply
Thanks for the idea-
We actually have 4 solotubes in our "real" house and love them (although we deal with some condensation issues, I couldn't imagine not having them). I wish I had paid attention when we paid to have them installed, but I was running after 4 little kids at the time.
|
|
libby in ohio
Member
|
# Posted: 18 Mar 2012 16:07
Reply
Thanks Martian-
So its ok if the critters go underneath as long as they can't get up into the joists? My neighbor (the one who offered to help with the concrete) had a sunroom before that was up on joists and they got possum families all the time, he said. he said even if I sunk fencing down 2 feet they would still dig under it.
|
|
|
VTweekender
Member
|
# Posted: 18 Mar 2012 17:20 - Edited by: VTweekender
Reply
You could save a lot $$ by going with board and batten siding instead of t1-11, thats if you are doing the project yourself. At my local sawmill I can get 1 x 6 in 8' pine for 1.50 each still green, just stack them in layers on a pallet with sticks between layers to let the air thru and dry them for about 1 year in a dry area. I did a quick calculation on your size you suggested 14 x 16 and your height , you could do board and batten on that for about $350 if you dry your own lumber. This is calculating cutting 3 - 2" battens from the 1x6 boards and not buying them seperatly..
Best of luck on your project, looks great!
|
|
Just
Member
|
# Posted: 18 Mar 2012 21:11
Reply
Libby .like your plans [model] shoud give you lots of light
ether footing will work i have done both the flip and the cement pad. flip is the easyest .like that you are trying to stay close to your family that will be the best part about the studo ,your kids will be the biggest winners ,.. good luck
|
|
Martian
Member
|
# Posted: 18 Mar 2012 23:50
Reply
Libby, I don't consider wildlife living under the structure as harmful as long as they can't cause damage. The sheet metal will prevent that. If your structure is off the ground, and open under, there's no place for them to hide. Its not likely they will take up residence underneath it. If you close it in around the bottom, get a dog. That'll help keep them away.
Tom
|
|
tbjohn
Member
|
# Posted: 30 Mar 2012 21:38
Reply
Libby, I insulated under my camp then put up cdx plywood screwed to the bottom of the floor joists to keep the animals out. It works great and is a good wind stop. It was a pain to do but realy only took a couple hours. Mine is 14 x 16.
|
|
Anonymous
|
# Posted: 30 Mar 2012 22:40
Reply
Hi tb John
Did you shimmy under the cabin like a mechanic changing oil on a car to screw in the plywood or is there some clever way I'm missing?
|
|
tbjohn
Member
|
# Posted: 31 Mar 2012 10:50
Reply
Hi Libby,
Well I have done it on a couple of camps. One I did jsut that. With 2 people it was not bad. Put down a tarp and had everything cut right to size. Used a screw gun and pushed up with feet and knees. It is alot easier that it sounds. The other camp (16 x 24) I used 6 x 6 for sils. Laid the 4 x 8 sheets tight on to of these then put the floor joist on top the plywood. Attached the rim joist and then went under and screwed the plywood up to the joist. Either way just take your time to get the seams tight and not even a bug can get up there. With the insulation above it our floor is so much warmer even in the fall it is great. I think it works better than insulating the walls and ceiling. Keep you feet warm!!
Terry
|
|
libby in ohio
Member
|
# Posted: 1 Apr 2012 07:42
Reply
Hi terry
What a clever idea! I just copied your post for my dad, who is helping me and said " why didn't we think of this?". I could have the CDx primed already.
Off to the zoning committee mtg tomorrow...
Thanks for the help,
Libby
|
|
tbjohn
Member
|
# Posted: 1 Apr 2012 08:01
Reply
HI Libby,
Glad I could help. These guys have all kinds of clever ideas. I read this stuff all the time trying not to reinvent the wheel. So I take bits and pieces and lots of times make 6 others peoples ideas into one for myself. With me it comes from having worked by myself on lots of projects alone. The older I get the more time I spend on planing. I have said exactly what your dad said many times. Not only can you have the CDX primed but you can have the nail lines on too.
Terry
|
|
rayyy
Member
|
# Posted: 2 Apr 2012 08:29
Reply
I might be to late for my suggestion but what I did was build my cabin without a floor.Once you have 4 walls and a roof you can add the floor in later.I used those wood laminated I-beams for my floor joists.The lower part of the I configuration gave me 2 ledges to cut and lay a piece of OSB in and screwed and glued it down than calked in all cracks.Makes for a completelly sealed barrier to bugs and critters.You also can do it from up above the floor.No need to crawl up underneth the cabin for anything.The subfloor material is 3/4"Advantech brand T&G osb.I left the last sheet out to blow in cellulouse insulation into the 10 " cavity than layed the last sheets in.It's worked out pretty good.A little more pricey but It was well worth it.
|
|
cottonpicker
|
# Posted: 5 Apr 2012 13:00
Reply
rayyy,
Your idea for putting the floor in AFTER the walls & roof were installed popped into my head about a month ago.
I had been worried about rain or snow warping the floor & soaking the floor insulation. But with the roof & walls on first that problem will be solved.
I know it is a bit unorthodox but I could see no reason why it would not work.
So glad to know that it worked for you.
Thanks,
Cotton Picker
|
|
rayyy
Member
|
# Posted: 5 Apr 2012 18:05
Reply
Here are some pictures of the unfinished part of my cabin showing the wood I-beams.I cut a piece of osb and lay it down on the lower ledges.Screw and glued down,calked seams.The Advantec sub floor allows me to go 24 inch spacing between joists.Good solid floor.The cavity under the floor is about 18 inches above the ground which is covered with 6 mill plastic sealed tightly(to keep the moister out.)The beams come in 10 inch and 14 inch wide.I went with the 10 inch because they are supported at a 10 feet span.Gives me a 10 inch cavity to blow insulation up into for toasty warm floors,too.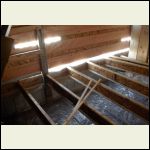
laminated_wood_floor.jpg
| 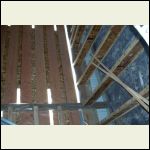
laminated_wood_floor.jpg
| 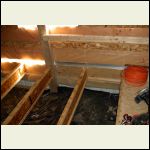
laminated_wood_floor.jpg
| 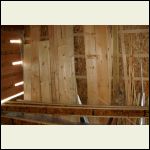
laminated_wood_floor.jpg
|
|
|
TimJ
|
# Posted: 6 Apr 2012 13:02
Reply
rayyy,
When I saw your first pics, holding your model, I thought, now that is REALLY taking the "tiny house movement" too far! lol
|
|
TimJ
|
# Posted: 6 Apr 2012 13:03
Reply
By the way, what part of Ohio? We are building near Dover!
|
|
rayyy
Member
|
# Posted: 7 Apr 2012 17:52
Reply
No-no the model is of Libby in ohio's soon to be cabin.Not mine.
|
|
|

