|
| Author |
Message |
flyrdr
Member
|
# Posted: 28 Jun 2012 07:19
Reply
I've read mention of building on skids in several posts here. Could anyone elaborate on how to prepare the ground that the skids or blocks will sit on? I don't have land yet but my area is Northern New England and if and when I do build my footprint will be 400 sq ft or under, likely 16 x 20 or 20 x 20. Thanks in advance
|
|
OwenChristensen
Member
|
# Posted: 28 Jun 2012 07:43
Reply
I build on skids every week. I've seen few problems in thirty five years and two hundred cabins. 16' and 20' wide is ok, but near the limit. Do not use a middle skid in frost country. You can set the cabin on two skids one on each side a foot in from the edge. I would use four layers of treated 2x8's on each one. Block them level with cement block, do not use block with holes sideways, they will break. In soft soil a larger pad or more pads are required, maybe a sidewalk section. If you can grade the ground level and set the skid on the ground that's good. Otherwise double wide 4'' block with second layer the opposite direction, with a spacing of 6' to 8' appart. If only one layer, have them perpendicular to the skids.
Owen
|
|
VTweekender
Member
|
# Posted: 28 Jun 2012 07:43 - Edited by: VTweekender
Reply
Fly, you simply take out the topsoil, usually about 6" , to help stop things from growing underneath, then level the area and install about 8" of crushed stone, a little above grade is good for runoff. You also make the "stone pad" at least a foot larger than the footprint of the cabin so the roof runoff doesn't land directly on soil and erode the soil away. Set and level your skids , place your floor joists on the skids and your on your way.
|
|
adakseabee
Member
|
# Posted: 28 Jun 2012 12:26 - Edited by: adakseabee
Reply
flyrdr, last summer I built a 10'x14' shed/cabin on 6"x6" PT skids, doubled vertically, that are rated for ground contact. I excavated two trenches about 16 inches wide, each 15 feet long. The ground slopes 11 inches over the 14 foot distance. Into the trenches I added crushed stone, at least one foot in depth below the 6"x6". On the downhill side the lower 6x6 skids are 8 feet long over which I placed 6x6 skids that are 14 feet long. Through the doubled skids I drilled 1/2 inch diameter holes (4 holes for each set of skids) through which I drove 1/2" rebar using a sledge hammer through the skids into the ground below. I also removed about 6 inches of soil from the uphill side of the site and replaced it with crushed stone in order to increase the distance between the soil and the bottom of the floor joists. In retrospect, if I had to do it all over again, I would have added another 6x6 on top. This summer I hope to complete a trench around the entire cabin and install drainage pipe to capture any water flowing downhill and off the roof. This cabin is in upstate NY and the subsoil is clay so I have a real concern about water in the soil under the skids freezing and lifting the building out of level.
The photos should help to visually explain what I am trying to explain verbally. There are 5 photos total, three attached to this message. - Adakseabee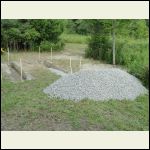
Trenches and stone
| 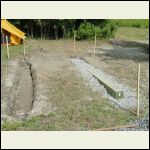
6"x6"x8' and stone in one trench
| 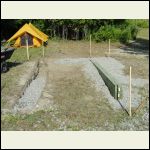
6"x6"x8' and 6"x6"x14' and stone in one trench
|  |
|
|
adakseabee
Member
|
# Posted: 28 Jun 2012 12:45
Reply
Here are the remaining 2 photos. In the first of these two photos, note the rebar in the 6x6x8 skid to the left that will be driven through both the upper 6x6, through the lower 6x6 and into the ground below.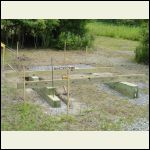
Checking level from one side to the other.
| 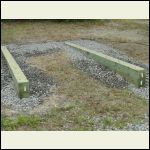
Ready for the floor joists
|  |  |
|
|
flyrdr
Member
|
# Posted: 28 Jun 2012 13:04 - Edited by: flyrdr
Reply
Thanks everyoe for the input which is very encouraging. It's nice to know there are options other than digging holes for posts and sonotubes etc. Also at 63 years old I c
an't be too concerrned with the longevity of my build
|
|
Anonymous
|
# Posted: 28 Jun 2012 22:35
Reply
What about air flow under the cabin? Ever been in a old cabin. They stink like mold because they are built to low to the ground. If you are in snow country you don't want the bottom of your cabin sitting in snow for months. Our cabin is 6 feet off the ground. Build it right the first time and it will last for generations.
|
|
OwenChristensen
Member
|
# Posted: 28 Jun 2012 23:14 - Edited by: OwenChristensen
Reply
Six feet? Wow! You got long legs. Built right last a long time. been there done that. Yes , the more air space the better, but any is more than a basement. Oh and snow doesn't hurt wood.
I've used 6x6's, I don't trust them to not warp. I've had better luck laminating 2x8's. By mixing wood grains they stay straight and staggered joints, you can extend beyond available lengths of timbers.
All these ideas are good.
Owen
|
|
|
Anonymous
|
# Posted: 29 Jun 2012 09:09
Reply
The cabin is built out of log and snow will rot the bottom logs. It is nice to have extra storage under the cabin and a lot easier to do work underneath.
|
|
jayinwww
Member
|
# Posted: 9 Sep 2015 00:16
Reply
Do you have anymore pictures of that skid? I'd like to try and make a skid like that myself.
|
|
Aarondennis
Member
|
# Posted: 14 Mar 2021 00:10
Reply
OwenChristensen
Hi Owen
I want to build a18x34 cabin on skids. I have built a 12x24 on skids already. The land is in Abiquiu NM at 6000 ft elevation. Where can I find your directions on 'how to ' diy? Thank you
Thank you again
Aaron.jaisrf@yahoo.com
|
|
Shadyacres
Member
|
# Posted: 14 Mar 2021 09:43
Reply
If you do the trench I would make sure you don't create a cavity for water to lay. Just make sure water can run out at some point.
|
|
Aarondennis
Member
|
# Posted: 16 Mar 2021 11:33
Reply
Can u use mobile home stands to build cabin on?
Thank you.
|
|
NBNK
Member
|
# Posted: 17 Mar 2021 15:08 - Edited by: NBNK
Reply
Our Cabin is build on steel skids and dropped and a bed of gravel. It's been in place for almost 15 years with no real issues. Picture 01 is the loading when we bought it. 03 is the underside which is sprayed with some kind of foam mice don't like. Never had issues yet with mice. They nest under cabin but don't chew anything. 04 is the cabin being moved.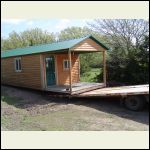
Loading 1
| 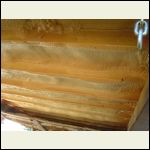
Underside
| 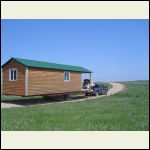
On the Move
|  |
|
|
NBNK
Member
|
# Posted: 17 Mar 2021 15:13 - Edited by: NBNK
Reply
Moving cabin on steel skids. Level ground, pad of gravel. Drop in place. End of move. Almost 15 years in place.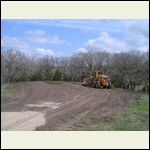
Grading pad
| 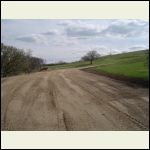
Gravel base
| 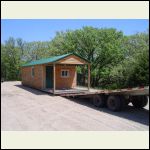
Unloaded
| 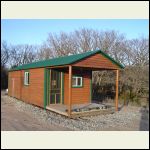
Cabin
|
|
|
gcrank1
Member
|
# Posted: 17 Mar 2021 16:28
Reply
Wonder about getting an old trailer frame (take the axles off when in place) or 'manufactured housing' frame (they have no axles) to build on?
|
|
Markbarlow
Member
|
# Posted: 3 Jan 2022 17:32
Reply
I am very fascinated with that cabin built on the steel skids.
How wide and long is your cabin? And what is the size of the steel skids that were used? Did you buy that cabin from a company that still builds them?
|
|
|

