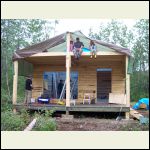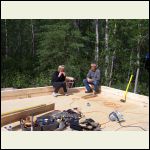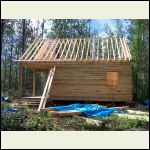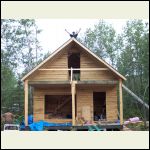|
| Author |
Message |
reddly
Member
|
# Posted: 20 Dec 2012 04:43
Reply
Someone on here posted a picture of a cabin a while ago it looked like it was built from pressure treated lumber.
it looked like 4x4 that was really long. The corners were notched together (like a log cabin corners would be)
Anyways I was wondering if anyone had experience with this kind of design and could offer pros and cons to it?
|
|
reddly
Member
|
# Posted: 20 Dec 2012 08:10
Reply
oh nevermind tracked it down
http://www.small-cabin.com/forum/2_599_0.html
|
|
exsailor
Member
|
# Posted: 20 Dec 2012 08:50
Reply
There are two cabin builds constructed on the site using similar methods. The one in the link posted and another one similar to it. The one you're talking about used regular lumber but it was stained, so it might look like PT.
|
|
reddly
Member
|
# Posted: 20 Dec 2012 09:22
Reply
I was just curious about grabbing a bunch of 4x4 doing a double stack (so 8x4 or 4x6) for some simple construction. Just wondering the pros and cons of putting something simple together.
|
|
Martian
Member
|
# Posted: 20 Dec 2012 10:20
Reply
There's a place down in Texas that is done from treated landscape 4X's; the ones with rounded edges. It been standing a long time......30-40 years or so.
As for doubling the thickness, why? Strength wise its not needed, and as insulation, it isn't very cost effective.
Tom
|
|
littlesalmon4
Member
|
# Posted: 20 Dec 2012 12:04 - Edited by: littlesalmon4
Reply
I would not use any Pressure Treated wood for the inside. It gives of gases that are not good for you. We used rough cut 6"x6" with sill plate foam between them. Cabin has been up for about 5 years with no issues
07_L_S_and_sled_pics.jpg
| 
07_L_S_and_sled_pics.jpg
| 
07_L_S_and_sled_pics.jpg
| 
07_L_S_and_sled_pics.jpg
|
|
|
rayyy
Member
|
# Posted: 20 Dec 2012 14:34
Reply
Here is a close up of my cabin design.I set 4x6 P.T. posts into the ground on concrette footers.42 inches deep.(frost line for here)The first corse of 2x12's and all other wood below this level is P.T.As you can see I laid out 6 mill plastic on the dirt underneeth sealling it up tight.Keep's the moister trapped under the vaper barrier.It's bassicly a pole barn design.
|
|
EvoQ
Member
|
# Posted: 21 Dec 2012 17:35 - Edited by: EvoQ
Reply
Pressure Treated Lumber has as others have posted; Toxins that can be harmful to Humans.
Pressure Treated Lumber is only meant to be used where there might be a water situation, as a Barrier against non-treated lumber. As the bottom plate on all walls, etc. PTreated Lumber's Cost and Harmful Nature make it Single Choice situation in construction applications.
I would avoid at all costs using too much PT Lumber in a Small cabin or Enclosure especially if this small space is insulated very well. Using it for the bottom plate or the bottom window sills would be ok but to me IMHO that would be it.
A Small space will be a multitude more harmful than a typical house if you were to use P-Treated Lumber.
Also have you thought of maybe using Steel for your Pilings instead of the lumber ? This is my plan to use Steel beams instead of Pilings in my Cabin. It's about the same cost but has allot of outstanding characteristics that wood does not.
Encased in Concrete and coated properly it is a Lifetime material.
Looks like you are on the right track, keep up the good job and Have a Wonderful Holidays !
|
|
|
|

