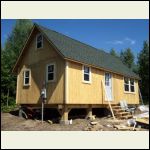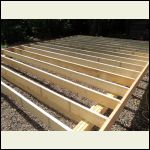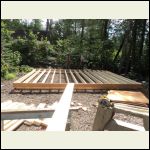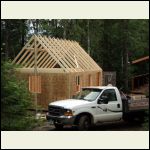|
| Author |
Message |
megabozz
Member
|
# Posted: 7 Aug 2013 20:43
Reply
Hello all,
My wife and I are considering building a small cabin in a few months and I'm looking for some advice. I started with Lamar Alexander's site (http://www.simplesolarhomesteading.com/) and book about the construction of his cabin; 14x14 with a loft seems to be a good fit for both our needs and budget. I did see a few things in his plan that I would like to modify, my main area of concern is the foundation. Instead of using deck blocks, I would like to use some kind of concrete tube or similar. I plan to build in rural east Texas and it appears that there is not much of a frost issue and it is fairly level. What would the depth of a sonotube need to be to be stable in this environment? Also, if I was to follow his plan otherwise, would it make sense to sink 4x4s directly in to the concrete or use some kind of bracket?
I'm just starting this journey, so if I'm missing critical information please let me know.
Thanks,
Jake
|
|
OwenChristensen
Member
|
# Posted: 8 Aug 2013 07:29 - Edited by: OwenChristensen
Reply
As some people here already know. I'm a big fan of building on skids. A 14' x 14 ' is a good size for that. I your country I wouldn't think twice about it. Up here where we have frost there are limits. I've built hundreds of cabins like this over the last thirty five years without any problems.
|
|
toyota_mdt_tech
Member
|
# Posted: 8 Aug 2013 08:56
Reply
Can you do a full footing/stemwall? I know its so much less labor intensive, ie a loader to do a dig out, then a contractor to form it up. Then add rebar, blow in mud.
I know this is the ideal set up if you dont want varmints in your walls/floors. Now if you cant get a cement truck or bucket loader in there, that would make sense.
I sub'd mine out, when I showed up, had a full lumber pkg and a full foundation. Made it real easy.
|
|
megabozz
Member
|
# Posted: 8 Aug 2013 17:35
Reply
Thanks for the replies. If at all possible I'd like to deep the project on a scale where I can do the work myself. It is possible that the deck blocks or skids would be perfectly suitable for this project, I just want to make sure I make the right decision. Having to level the building from time seems ok to me, but I want to make sure that it can withstand a reasonable amount of wind just in case, maybe that just means attaching the floor frame to mobile home tie downs?
I'm open to suggestion, thanks again for the replies so far.
|
|
MtnDon
Member
|
# Posted: 8 Aug 2013 18:03
Reply
Quoting: megabozz so if I'm missing critical information please let me know.
Uplift! Blocks sitting on the ground and skid foundations offer zero resistance to uplift under high wind conditions. This seems to be a well overlooked area with DIY'ers. High winds are a fact of life. That is one reason I have no faith in so-called deck blocks or skids and even piers in the ground any more. This summer I have seen a building on piers shift because of rain saturated soil. The large concrete piers actually rotated or tilted in the wet earth.
|
|
OwenChristensen
Member
|
# Posted: 8 Aug 2013 19:24
Reply
I guess other parts of the States could have that problem. We don't. I've build hundreds of cabins on skids, but I've also built 3,000 back yard storage sheds. I have a thirty year warranty and have never needed to use it. We have a lot of trees, no tornados. Please don't tell every one. I have releveled about ten buildings over the years. It only takes about a half hour and a car jack.
|
|
megabozz
Member
|
# Posted: 8 Aug 2013 20:26
Reply
So even with uplift, is there any reason mobile home tie downs would not handle the job with blocks or skids? This is not a coastal area and any freeze is very mild.
|
|
OwenChristensen
Member
|
# Posted: 8 Aug 2013 21:27
Reply
I'd talk to a mobile home dealer. I would think your cabin will have twice the weight per wall surface as a trailer house.
|
|
|
Josh8880
Member
|
# Posted: 10 Aug 2013 07:46
Reply
Owen,
When you say skids, what exactly do you mean? I really like your cabins, and am doing foundation work on mine now in NY. Thanks! Josh
|
|
OwenChristensen
Member
|
# Posted: 10 Aug 2013 08:49 - Edited by: OwenChristensen
Reply
Well I laminate 2x6's or 2x8 treated together. I great skid would be four layers of 2x8's side by side. Of course you can't get them over 16' in most places , so make up the length with whatever pieces you need, then switch it around so no joints are in the same area of the beam. Stand the beam on it's edge, scab some more short pieces onto their sides so you can put a single 2x between, this will help lock them together. I don't have the skids all the way out to the side, but rather in a foot. With the floor joist run across at a perpendicular, this will still hold the weight of the walls and actually make the floor much stronger with the combined shorter joist span and the wall weight causes a stress upwards on the middle of the floor joist. There will be an space under your floor which is good for the wood. I haven't seen any problems with critters, but if it is hardware cloth, it's a wire mesh 1/4 x 1/4'', will keep the ventilation and lattice can make it look good.
skids blocked up for level
|  |  |  |
|
|
MtnDon
Member
|
# Posted: 10 Aug 2013 09:54
Reply
Quoting: Josh8880 When you say skids, what exactly do you mean?
When the term skid is used I envision a timber, perhaps laminated, sitting on the ground. Maybe a short block for leveling, but close to or on the ground. I have a shed like that. A tractor can be hooked to one end to drag, or skid it to a new location. If not too far.
As pictured that would be more commonly called a girder or a beam. Sizing of the beams and spacing of columns need to be determined for each cabin size of course.
The floor joist overhang or cantilever should actually be no more than the depth of the floor joist if best design practices are followed. At least that is what my friend the structural engineer maintains.
|
|
bldginsp
Member
|
# Posted: 10 Aug 2013 10:20 - Edited by: bldginsp
Reply
Megabozz- to answer your question, I think you should ask yourself how long term you are thinking for this cabin. The full spread footing suggested by Toyota is the best, longest lasting, but far, far more expensive than any of the other alternatives. Skids are the least expensive, easiest, but in the long term the least long lasting. As MtDon said, if wind is an issue where you are, you might wake up one morning 5 feet to the left of where you fell asleep. Or, 15 years from now the doors won't open cause the building settled a lot.
The compromise is concrete piers poured with sonotubes, holes dug in 12". I'd use post bases in the concrete, rather than sink 4x4s in the concrete, cause concrete absorbs water and will eventually rot the wood. Post bases are cheap, and allow the posts to be easily replaced if they rot. Top of concrete 8-10 inches above soil.
How long do you want this building to last? For your kids and grandkids, or just for you for 20 years?
|
|
megabozz
Member
|
# Posted: 13 Aug 2013 11:43
Reply
Hi bldginsp,
Thanks for the reply. Right now I'm thinking concrete piers with post bases is probably what I'm going to go with. I'd like to have a solid structure and it looks like this will be the best option without costs getting too out of control. Depth is really my only remaining question, since frost is not an issue, should 12" be enough below ground with a footer of some sort?
Thanks,
Jake
|
|
bldginsp
Member
|
# Posted: 15 Aug 2013 08:59
Reply
Hi Jake-
Yes you'll be fine with 12" if you have no frost, so long as at 12" you are into firm native undisturbed soil. If its been disturbed for any reason you should go deeper until you hit firm stuff. Also, the wider each pier is the better, but for such a small building a 12" diameter hole is probably fine.
The next question is how many piers you are going to use, and where. For a 14 x 14 the minimum would be 6, three on each roof eave wall. But then your floor joists span 14 feet, so a row of three more piers in the middle will be better to support the floor.
At three piers on each roof eave wall, there is 7 foot span between each pier at the wall, so you'll want more than 2x6s spanning between them. I'd say double 2x8s on the piers below the eave walls, then 2x6 floor joists (with a center row and girder to support)
If you want to build for more long term, I'd use four piers on each roof eave wall, and three in the middle to support the floor. Then you can use 2x6 for the whole floor. that's 11 piers and your shoulders will ache by the time you dig and pour those, but you'll be confident that you've got a solid start.
|
|
Sustainusfarm
Member
|
# Posted: 15 Aug 2013 09:27
Reply
11 piers for a 14x14 shed!?!?!? Are you kidding? That is to much money to spend and way overkill where you could spend it on something that matters more! Use mobile home tie downs and put it on skids!
|
|
OwenChristensen
Member
|
# Posted: 15 Aug 2013 10:00
Reply
This building is fifteen years old in frost country , Northern , WI, and hasn't moved, according to the owner. I'm sure it does, but as long no one notices, and it does no damage. On 14' again 12'' centers on 2x6's cantilever joist over skids by a foot. 2x8's make a little firmer feel and maybe drop to 16'' centers. Overkill is fine , but a waste. I'm sick of waste. Especially in government.
O
|
|
OwenChristensen
Member
|
# Posted: 15 Aug 2013 10:01
Reply
I think this one was actually 16' wide ,but you get the idea.
O
|
|
OwenChristensen
Member
|
# Posted: 15 Aug 2013 10:06
Reply
More pictures. I'd love to build where there's no frost. It would be such a piece of cake. Remember to keep white wood 6 to 8'' of the ground.
another 16' wide
| 
again
| 
going to be heavy
|  |
|
|
Hoyuloper
Member
|
# Posted: 25 Aug 2019 16:56
Reply
OwenChristensen
Are those skids directly on the gravel? If you laydown cement blocks are they dug into the ground or agin on the surface only?
Thanks,
M
|
|
|

