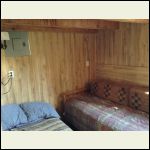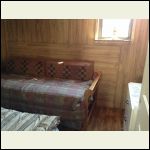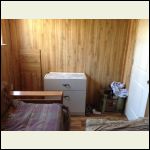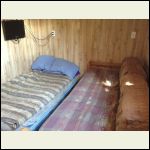|
| Author |
Message |
BARNtoCABIN
Member
|
# Posted: 29 Oct 2013 16:19
Reply
My original thoughts were to use our existing barn on the old farm place and covert the loft into living quarters. After going up and finally look and inspecting the barn is in worse shape than I thought. So back to square one. First I'll tell you the cabin's purpose and kind of what I want.
It will be for family trips as well as a place to stay for 5 other hunting buddies during duck season.
It needs to sleep 6. I was thinking 4 to 5 twin xl beds and 1 to 2 queen beds so that 2 couples could go up and enjoy the weekend.
Initially it won't have running water or electric but I would like a small "kitchenette" area with some cabinets to cook and store food.
It can be all open but I'd like enough space to put a fold up table so 6 guys can play cards and hang out.
I'd really like to be able to drive a 4 wheeler into it to store it securely for long periods.
I'd like a rustic look but not necessary.
I was thinking propane heater so wood stove isn't necessary.
After saying all of that, my initial thoughts were to build but my dad suggested buying a portable storage shed type building since they are cheap and moveable. I was thinking of a 12X20 with a loft and trying to fit 3 twins in the loft with three beds down underneath. I definitely like the feel of a built cabin the best but price wise I don't know if we could build it for cheaper. After checking prices I can get a basic 12X20, side entry with double doors, two windows, and a loft building for 4,200 not delivered. Anyone else have any ideas? I've attached the layout possibility in a 10x20 just to give you an idea. My initial concern is that I actually won't be able to fit mattresses all the way to the edge in the loft because of the sloped roof. Also, I will have them build it so that the loft is roughly 7' high so us tall people will have plenty of room.
|
|
BARNtoCABIN
Member
|
# Posted: 29 Oct 2013 16:21
Reply
Here is the layout
|
|
trollbridge
Member
|
# Posted: 29 Oct 2013 16:25
Reply
 Howdy! Howdy!
I'm assuming you aren't interested in bunk beds?
|
|
BARNtoCABIN
Member
|
# Posted: 29 Oct 2013 16:38
Reply
Absolutely, I just figured I could use the loft for the "bunk" part and then also have some storage to put things up there with the beds.
|
|
trollbridge
Member
|
# Posted: 29 Oct 2013 17:48
Reply
Are your designs to scale? Furniture, too?
|
|
Martian
Member
|
# Posted: 29 Oct 2013 19:02 - Edited by: Martian
Reply
Quoting: BARNtoCABIN Also, I will have them build it so that the loft is roughly 7' high so us tall people will have plenty of room.
Then your cost is going to be more, since its not standard and will take more labor and materials. It would also make your building taller than allowable heights for an unpermitted load...13'6", and could be considerably more than a standard building.
I'm building a 16X32 with the best of everything...oversized floor joist and rafter ties/ceiling joist, 16" centers, sheathing, concrete board siding, cedar trim, metal roof... the works. All screwed together with $800 of construction grade screws. Material cost are about $9000. Your material cost should run about what the standard prefab cost for the structure you described if you do it properly.
Tom
|
|
missouriboy
Member
|
# Posted: 29 Oct 2013 20:48
Reply
Just to give you an idea my cabin is 12 x 24 and I had around $8200 in it all closed in, no insulation, etc. (5900 for materials, 2300 for labor)This was actually slightly less than what I could buy a pre built one for on skids delivered. So I opted for this as I did not want it on skids plus I would have had the additional expense of grading for a level spot to set it on. It is a much better built cabin than I would have gotten in a prebuilt. Everything 16" OC and metal roof.
|
|
BARNtoCABIN
Member
|
# Posted: 30 Oct 2013 08:57
Reply
Quoting: trollbridge Are your designs to scale? Furniture, too?
Yes, this is all pretty much to scale. These are the most accurate measurements I could find for everything.
Quoting: missouriboy Just to give you an idea my cabin is 12 x 24 and I had around $8200 in it all closed in, no insulation, etc. (5900 for materials, 2300 for labor)
So did you have this built for you or is the number for labor estimated on paying yourself for the time?
I guess I didn't realize that for just a little more one could be built on spot. I will also note that we have Amish in the area that my grandfather-in-law is very good friends with. I'm not for sure how the Amish are on prices versus a standard contractor but I know they do good work. I'd like to build it myself (with my dad who use to build houses) but I don't think I can put in the time and I don't think he wants to! 
Keep the comments coming!
|
|
|
razmichael
Member
|
# Posted: 30 Oct 2013 11:36
Reply
Quoting: BARNtoCABIN the barn is in worse shape than I thought.
Curious - just how bad is the barn? Is the foundation and basic structure still solid? Not trying to second guess you - just would hate to see a good basic structure go to waste when it might (stress 'might') be a good option.
|
|
BARNtoCABIN
Member
|
# Posted: 30 Oct 2013 11:41
Reply
No, please second guess, I'm pretty mechanically inclined but never built anything really. I need all the advice I can get.
It's pretty bad though, supports are leaning and beams are sagging pretty bad. I'm going to have my dad go look at it with me before we rule that completely out but I'm 99% positive it's un-salvageable. I didn't feel safe even being in it.
|
|
bldginsp
Member
|
# Posted: 30 Oct 2013 12:13
Reply
Probably much more effort to repair/augment/improve an old barn than to build a new structure. Even if the basic structure is fixable, barn roofs were usually not made to be absolutely water tight, so you'd have to entirely replace at least part of the roof. Lot of work.
|
|
BARNtoCABIN
Member
|
# Posted: 30 Oct 2013 12:19 - Edited by: BARNtoCABIN
Reply
Quoting: bldginsp Probably much more effort to repair/augment/improve an old barn than to build a new structure. Even if the basic structure is fixable, barn roofs were usually not made to be absolutely water tight, so you'd have to entirely replace at least part of the roof. Lot of work.
Yes, the roof and siding of the barn would have to be partially repaired and partially replaced. And since the loft is in the middle of the barn, you couldn't just do one section. It would be a lot of work. If it's in as bad of shape as I think it is, it probably needs to be torn down. In that case, whatever I build, I will probably use the siding as the faux exterior of the cabin to give it more of a rustic look and to keep part of the old barn.
We'll be flooding the field soon to get ready for duck season and while I'm up there I'll try and get some pictures of it.
|
|
missouriboy
Member
|
# Posted: 30 Oct 2013 17:08
Reply
Quoting: BARNtoCABIN So did you have this built for you or is the number for labor estimated on paying yourself for the time?
That was my actual labor cost. We also have Amish in our area but when I got prices from them they were higher than contractors I checked with, plus I would have to provide their travel to the construction site. Here is a picture of the cabin just so you can see how it looked the day after they finished. It took a 3 man crew 3 days to close it in.
|
|
trollbridge
Member
|
# Posted: 30 Oct 2013 17:15 - Edited by: trollbridge
Reply
BarntoCabin....I thought if you weren't opposed to bunk beds on the main floor you could save a lot of floor space. Also, when we built in a bunk up in our loft we were able to go queen on bottom with twin on top. It just followed the pitch of the ceiling. I've also seen cabins that have "3 story bunks"...kinda ship style. Just a thought if ya really are wanting to save space 
I can't post a pic now but on our building thread-Northern Wisconsin Cabin- page 19 on April 10 shows some pics.
|
|
BARNtoCABIN
Member
|
# Posted: 31 Oct 2013 08:18
Reply
Quoting: trollbridge I can't post a pic now but on our building thread-Northern Wisconsin Cabin- page 19 on April 10 shows some pics.
Yeah, that's a pretty good idea, I don't know that we'll need 3 queens but I've been thinking about a futon on bottom which would also give us some lounge space which is basically a full/queen. That's been the best option I could think of so far.
|
|
BARNtoCABIN
Member
|
# Posted: 31 Oct 2013 08:24
Reply
Also, I talked to a couple of my buddies yesterday who are carpenters, one owning his own contracting business. They both we're trying to get me away from doing the portable building idea, which I understand why, but I just didn't know how affordable it would be to build one. I know it will cost more probably but they didn't think it would be that much more.
The one was also saying that we should put it on concrete slab instead of doing it on poles. I know that's not real "cabinesque" but he said it'd be cheaper, more stable, and less maintenance. He did a quick calculation and figured I'd need 5 yards of concrete which would be cheaper than going and buying treated lumber. I'm thinking of doing this now instead and also pouring a patio area. I think there is a level enough place to put it where I want it. Thoughts?
|
|
Martian
Member
|
# Posted: 31 Oct 2013 09:07
Reply
Quoting: BARNtoCABIN The one was also saying that we should put it on concrete slab instead of doing it on poles. I know that's not real "cabinesque" but he said it'd be cheaper, more stable, and less maintenance. He did a quick calculation and figured I'd need 5 yards of concrete which would be cheaper than going and buying treated lumber. I'm thinking of doing this now instead and also pouring a patio area. I think there is a level enough place to put it where I want it. Thoughts?
I don't know what you pay for concrete, but a 12' 6X6 is around $40. That makes 2 piers. 12 piers would be $240. The banding and floor joist add to the cost, but its always been cheaper than a comparable sized slab. A crawl space is so convenient when it comes to plumbing, too.
Its not just concrete you need, either. There's rebar, ties, and the materials to form the slab. There's also labor cost. If it settles or cracks, you've got major difficulty.
Tom
|
|
missouriboy
Member
|
# Posted: 31 Oct 2013 09:16
Reply
Quoting: BARNtoCABIN I know that's not real "cabinesque" but he said it'd be cheaper, more stable, and less maintenance
|
|
BARNtoCABIN
Member
|
# Posted: 31 Oct 2013 09:30
Reply
Quoting: missouriboy Whatever you decide I would recommend spending a few thousand more, if needed, to get what you really want instead of scrimping and then regretting it later.
I couldn't agree with you more, that's why I'm trying to decide what's best before I go into this.
I'm located in Kentucky. Winter lows are usually in the 30's. It can get much colder (20's and even teens) but for the most part it stays in the 30's so cold is a factor.
|
|
BARNtoCABIN
Member
|
# Posted: 19 Nov 2013 11:05
Reply
Other than maybe price and it being colder, is there a benefit over not doing a poured slab versus doing a slab? What are the pros/cons?
|
|
Purplerules
Member
|
# Posted: 31 Dec 2013 13:53
Reply
Here is the pictures you requsted of my bedroom. It is 7'4" x 10'1". The cabin is 16x24. This was with a pre-made shed/cabin shell that we are finishing the interior. We built the loft that is the ceiling to the bedroom.
Right now we have a daybed and as you can tell in pics it is pulled out and there is still a bit of leg room between beds. It will fit a full bed length wise and width wise. A queen will fit length wise only. The bedroom height is 6' 9 1/2" between the beams and 6' 3 1/2" at the beam. Also room for a 3 drawer chest. We have been well pleased with it.
Good Luck with your build!
image.jpg
| 
image.jpg
| 
image.jpg
| 
image.jpg
|
|
|
Purplerules
Member
|
# Posted: 4 Jan 2014 13:14
Reply
And here is one where we have the room made up as our TV room.
|
|
Purplerules
Member
|
# Posted: 4 Jan 2014 13:19
Reply
This way the kids can be watching tv and adult can visit in the main room. Works out great.
|
|
|

