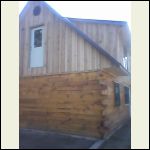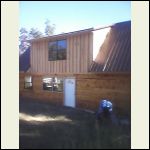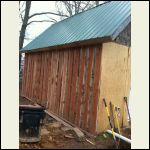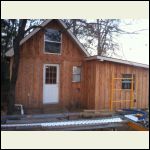|
| Author |
Message |
Usa89gt
Member
|
# Posted: 13 Nov 2013 20:10
Reply
Hi folks,
Getting myself organized and have some questions:
- 8 or 10 ft walls and why?
- board/ baton or cedar log siding?
- what exterior stain to maintain wood look keeping in mind longevity
|
|
bldginsp
Member
|
# Posted: 13 Nov 2013 22:15
Reply
Do you mean 8 or10 foot high walls? Or length of walls?
B+B versus cedar log is a personal preference versus cost issue, I guess.
Can't help with ext. stains.
|
|
MtnDon
Member
|
# Posted: 13 Nov 2013 23:09
Reply
Quoting: Usa89gt - what exterior stain to maintain wood look keeping in mind longevity
Stains and longevity are incompatible IMO, UNLESS you are committed to spending time on maintenance instead of spending time relaxing or following other interests. I do like the appearance of nicely maintained wood; I just do not like the work involved anymore. So now I paint. But that is just me.
If you mean 10 foot tall walls to have more interior space; more space takes more heat to be warm down on the main floor. And if there is a loft it is always too warm up there when the main floor is comfy. YMMV.
B&B, log siding, cement fiber, etc is all a matter of personal choice. They all provide a cosmetic exterior wall. All should be done over a structurally sheathed wall with a weather resistant barrier; building felt (tar paper) or housewrap).
|
|
OwenChristensen
Member
|
# Posted: 14 Nov 2013 08:02
Reply
In Northern MN, cedar log is extremely high priced, rarely used. Pine / spruce board on board would be nice, but not a cheap as you might think. I just bought some for my last cabin and I was charged one and a half times more that kiln dried planed lumber, crazy. Looked good though. We use a lot of the hewn look 1/2 log. I'd recommend a larger overhang on those cabins as it doesn't shed water as well.
As far as the wall height, I assume you would use the higher wall to give more headroom in a loft, right? It's a good idea. I think lofts are a bad idea, but I build them all the time. They get hot and are hard to because of that.
Owen
|
|
adakseabee
Member
|
# Posted: 14 Nov 2013 09:32
Reply
In my small, 10x14, NY cabin, with 8 foot high walls and a 14/12 roof pitch, not quite enough for me to stand up straight in the loft, still gives me enough room for storage and a queen size mattress. The loft covers the entire main floor except for a small opening for inside access with a ladder to the loft at one end. I do not have any issue with overheating in the loft during warm/hot weather, as my cabin is on a slope with a sizable field in front of the cabin enabling any breeze to blow through a hopper window on the one end and a 2 foot wide by 3 feet 6 inches high door on the other end that I can open. On the inside of that door, I have a screen door, so I can get really good ventilation, especially when I open the main door in the front of the cabin and one side of the back barn door, both with screen doors to keep the bugs out. This cabin is occupied only in the late spring and summer, so I have no heating source inside. Therefore, I cannot say if the loft would overheat when using a heating source.
As I mentioned, my walls are 8 feet. I wish they were ten to give me more headroom in the loft. Before I built the cabin, I looked at making it with 10 foot walls and a shallower roof pitch, but felt that due to the small size of the cabin, the taller walls would not look right. I used a 14/12 pitch to gain the minimum amount of headroom along the centerline so my wife could stand upright. Cost of materials was the primary reason for the small footprint. If I had built the cabin 12 feet or more wide, I could have reduced the roof pitch to achieve a decent amount of headroom, making it a little easier for me to build and cover the roof. Personally, I like the look of a steep roof, but couldn't afford to build a larger cabin with 10 foot walls.
My uninsulated cabin is clad in T-1-11 plywood over the studs and trimmed in 3/4" cedar wood. I use Cabot brand (purchased at Lowe's) oil-based cedar stain applied with a pump sprayer, every 3 years, not a big deal for me as far as time or effort is concerned. Cost is about $35/gallon, about the same as a premium exterior paint purchased at Home Depot or Lowe's. I used some water-based stain (different brand) when the cabin was first built, but it faded on the south exposure. Paint, if applied properly, should last much longer. However, if the paint starts peeling, maintenance (cleaning, sanding, priming, painting) can be a real pain. If I had unlimited $$$, I would put cedar siding on the exterior of the cabin and let it weather to a natural silver gray. Cedar heartwood doesn't need either stain or paint to preserve it.
|
|
EastTN
Member
|
# Posted: 14 Nov 2013 09:39
Reply
I used Stained Board and Batten siding on our cabin. It looks real nice. But our cabin is back in the woods and not seen by anybody but us. If I had it to do over again I would use metal siding. Maintenance free metal siding. No re-staining every 5 years. Seriously I really really wish I had just gone with metal siding. there is tons of stuff to do at the cabin and to be free of that one chore would be fantastic.
|
|
redlandfd
Member
|
# Posted: 14 Nov 2013 17:11 - Edited by: redlandfd
Reply
Hello, I used both; Oak Logs and Oak Board and Batten on my lake cabin. On both materials I used Sikkens Log and Siding stain and sealer. Its good stuff, but not cheap. Honestly, If I had to do it again, I'd frame it up, either conventional or post and frame, and use all Board and Batten. Easier to do and goes up faster. However, I'd stick with staining. I'd rather refresh every three years instead of scraping paint..ever again.
I also used Board and Batten on some red cedar boards on our Farm Cabin, conventional framing, used the Sikkens. It really brings out the color on the cedar. That project went much faster. Here are pics of both.
cabin_east.JPG
| 
cabin_north.JPG
| 
IMG_0052.JPG
| 
farm_cabin_fornt_fin.jpg
|
|
|
Usa89gt
Member
|
# Posted: 14 Nov 2013 20:49
Reply
Wow! You folks are awesome with your thoughts and feedback. Some great ideas to consider. I really appreciate you taking time to respond.
|
|
|
tsvoyager
Member
|
# Posted: 17 Nov 2013 15:32
Reply
I'll be going with the 10' walls to give me more head room in the loft. It does make big difference up there.
In winter, I'll use an old parachute over the opening to keep some of the heat out of the loft (I let a buddy use it years ago for that and it worked great) For siding, I'll be using Vineal siding for the maintenance free aspect. I have enough to do up there and planning on relaxing some. True it only has to be done every few years, but it's still a pain.
|
|
MJW
Member
|
# Posted: 17 Nov 2013 20:08
Reply
Quoting: MtnDon if there is a loft it is always too warm up there when the main floor is comfy.
For sure.
Have to figure out your own combination system on how much to crack the window to be comfortable up there but we love it anyway. 
|
|
nimrod
Member
|
# Posted: 7 Oct 2014 20:58
Reply
a friend of mine had an A frame cabin. It got pretty toasty in the loft. He had a skylight type vent thing. you pulled a chain and it popped open to let some of the heat out. Kind of like what they have in campers.
|
|
|

