| . 1 . 2 . >> |
| Author |
Message |
rockies
Member
|
# Posted: 11 Sep 2015 07:16pm
Reply
After finally settling on the cabin plan, I chopped it up into modules so that depending on the money available, I can build it over time.
It also helps that I read an article in "Fine Homebuilding" magazine about building in stages, and the author said to build "only what was absolutely necessary in order to get out on the land".
So this module has the kitchen, bathroom, sleeping loft and a small hallway to be used for sitting, entrance and storage. The next phase will either be a pantry to the east (right) off the kitchen, or the living room/bedroom on the west. The west (left) wall can be dismantled and reused, and the large west window will eventually be the south living room window.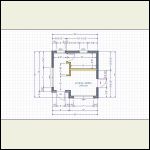
Floor Plan
| 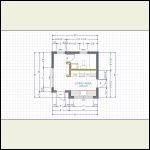
Layout Plan
| 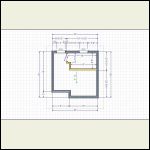
Loft Plan
|  |
|
|
rockies
Member
|
# Posted: 11 Sep 2015 07:16pm
Reply
Sections.
|
|
rockies
Member
|
# Posted: 11 Sep 2015 07:17pm
Reply
Elevations
|
|
DaveBell
Moderator
|
# Posted: 12 Sep 2015 07:57am
Reply
Rockies,
Your exterior doors are swinging out.
That eliminates two attack methods.
No door glass stops third.
Security door hardware stops fourth.
Door and door jamb material stops fifth.
Only other exterior shell vulnerability is the windows. If that gets secured, the success of a break in will be greatly reduced.
You will have created a situation where the threat will find no easy way in and should move on to easier pickings.
One feature I'm trying to use in design is getting all the water supply and drain on one wall.
|
|
creeky
Member
|
# Posted: 12 Sep 2015 08:17am
Reply
looks great. lots of light with the south and west windows.
easy to use galley kitchen. and going east into a small dining area / pantry storage with that south exposure would sure be nice.
i don't see the loft tho. you have a drawing but does it indicate where the loft floor is and the ladder to the loft? do you get a cathedral effect over the kitchen?
|
|
Gary O
Member
|
# Posted: 12 Sep 2015 09:24am
Reply
You guys are so good at this.
I'm always in awe when I see well thought out plans....and fruition.
It'll be grand to follow this project.
Quoting: DaveBell Your exterior doors are swinging out. That eliminates two attack methods.
All my doors, with the exception of the privy, open inward (snow country), but the observance in regard to break ins is well noted.
|
|
NorthRick
Member
|
# Posted: 12 Sep 2015 05:00pm
Reply
I go with out swinging doors for two reasons. The primary one is little more room inside, which is important in a small space. The second one is for security, but not from people. Any determine person is getting in no matter what. However, we have bears and more than one in our region has figured out that the weak spot on getting in a cabin is the door knob/dead bolt. With an out swinging door, the entire door jamb prevents the door from opening in if pushed on by a big furry critter.
The snow issue is dealt with by having the cabin up off the ground and a good overhang on the roof over the entrance.
|
|
rockies
Member
|
# Posted: 12 Sep 2015 06:53pm - Edited by: rockies
Reply
Thank you for your kind comments and ideas.
As noted, anyone determined to break in will break in so I would rather have glass in the doors than a solid door for the light and sense of open-ness. I did watch a show on cabin security and they suggested using a full height piece of angle iron underneath the door jamb where the dead bolt and knob are. You screw it onto the wall stud and cut holes for the latch and deadbolt to go through. Apparently this greatly strengthens the whole door against being kicked in.
The loft is the small 5'6" x 10' space in the loft plan. It will eventually be used for storage once the living room/bedroom is built. The other area shown in the loft plan is the open cathedral ceiling over the kitchen and entrance way. The loft's ladder will roll on a rail and be stored against the wall next to the fridge.
I've found that building the cabin in stages is best only if you first finish the entire design on paper. That way, depending on the finances available, you know exactly where the next phase will attach to the building and you can have all the framing in place. I can either go east for a pantry or west for the living room/bedroom. It will probably be the pantry just for the number of functions it will provide.
|
|
|
rockies
Member
|
# Posted: 12 Sep 2015 06:54pm
Reply
Pantry addition off the kitchen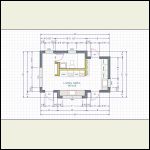
Overall Plan
| 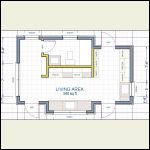
Close Up Plan
| 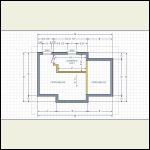
Loft Plan
|  |
|
|
rockies
Member
|
# Posted: 12 Sep 2015 06:55pm
Reply
Pantry addition elevations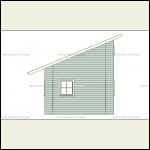
East Elev
| 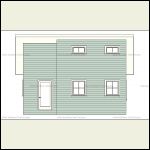
North Elev
| 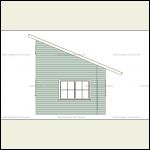
West Elev
| 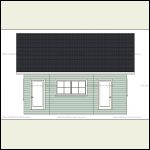
South Elev
|
|
|
rockies
Member
|
# Posted: 12 Sep 2015 06:57pm
Reply
This is what it will look like if I do the living room and bedroom addition first.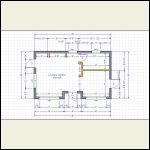
Floor Plan
| 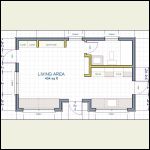
Layout Plan
| 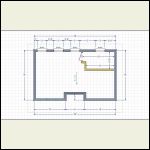
Loft Plan
|  |
|
|
rockies
Member
|
# Posted: 12 Sep 2015 06:58pm
Reply
Living room elevations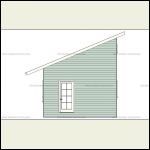
East Elev
| 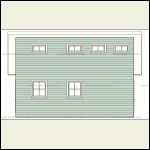
North Elev
| 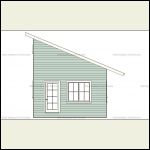
West Elev
| 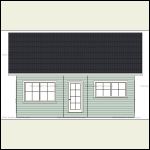
South Elev
|
|
|
rockies
Member
|
# Posted: 12 Sep 2015 07:02pm - Edited by: rockies
Reply
The nextphase will be a dedicated entrance way and a walk-in closet to the north. The small window next to the bathroom door will be moved into the entrance way, and the two closets next to the Murphy bed will move into the walk-in closet. All ceilings are cathedral except over the bathroom.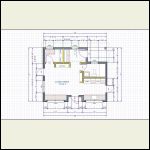
Floor Plan
| 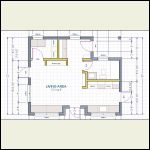
Layout Plan
| 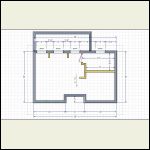
Loft Plan
|  |
|
|
rockies
Member
|
# Posted: 12 Sep 2015 07:03pm
Reply
Entrance elevations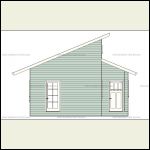
East Elev
| 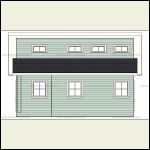
North Elev
| 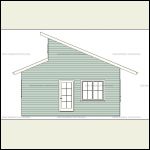
West Elev
| 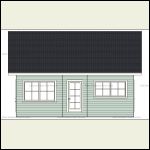
South Elev
|
|
|
rockies
Member
|
# Posted: 12 Sep 2015 07:07pm - Edited by: rockies
Reply
As a final addition, I would love to add a screen porch. It would be the last addition, but if all the framing is included in the west living room wall it should be no big deal to extend the entrance way roof and attach the porch walls to the cabin.
The east elevation remains the same as before since you can't see the porch addition from that side.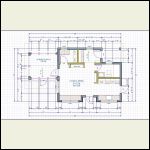
Porch Plan
| 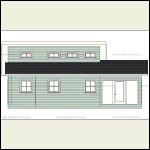
North Elev
| 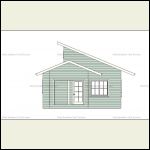
West Elev
| 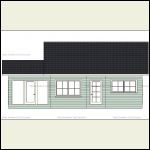
South Elev
|
|
|
creeky
Member
|
# Posted: 15 Sep 2015 05:57pm
Reply
nice. i look forward to your "hammer swinging" pics. as a creative guy there is great joy in turning dreams into reality. but. can I ask a few more questions?
one. why so many doors? a house that size needs one door. two is okay but not essential. you can always have an egress window(s). okay. one door turns into a passageway to the pantry. But a 500 sqft house with 3 or 4 doors? that's a big repetition of use no?
two: why is the loft so small? you basically have a double bed. and you have to run a ladder over and then climb into it. mmm. for my time and lumber I would keep the bedroom on the main floor. of course I was born in the age before tv, electricity and dinosaurs.
|
|
Don_P
Member
|
# Posted: 15 Sep 2015 07:03pm
Reply
When adding on I prefer to not try to add to an existing wall or roof plane, even slight variations in plumb, pitch, or finish materials sticks out. If there is something breaking the plane then the eye isn't pulled in to the difference. Drive around and notice additions, the ones that try to add to a roof or wall in plane almost always show themselves immediately.
|
|
rockies
Member
|
# Posted: 15 Sep 2015 07:28pm - Edited by: rockies
Reply
Hello, thanks for your comments. In answer to your questions:
I designed the cabin in it's entirety on paper right from the beginning so that I will know where any future additions will go. Depending on the money available I might be able to build the whole thing at once, but if not then I can add space when I can afford it. Since the roof pitches are the same for the entire cabin (5:12) I'm hoping that it will look "complete" even if it is built in sections. There will be a metal standing seam roof, probably a board and batten exterior wall covering, and metal flashing to cover the trim. I trust it can all be woven together to hide any additions.
I always feel that one door is not enough for a cabin because of the possibility of fire (either stove fires or wildfires). I know that egress windows will suffice, but most people tend to panic in a fire and who wants to be pulling at window latches when they can just rush out a door? That being said, I feel that the more places in a house you can access the outdoors the better. One door will go off the living room to a south deck. The west living room door will go to a screen porch. The main front door leads into a mudroom that's near to the bathroom. The south pantry door lets you get to the east deck and the north pantry door is there just in case you come in from the north with groceries and don't want to walk through the whole house to get to the pantry. I like doors.
The loft is small because it's really for storage. I would only use it for sleeping if I could only afford to build the smallest module, and I would leave it open on the left side facing into the hallway (I would add the left wall and small louvered door later).
In other news, I am changing the pantry addition a bit. I was struck by a comment that "Creeky" made about having an eating area on the east side of the kitchen with southern exposure. I've always liked booth seating, so I am turning part of the pantry into a built-in dining nook. So, thank you Creeky!
|
|
creeky
Member
|
# Posted: 16 Sep 2015 03:28pm
Reply
yer welcome.
I'm doing siding today. and man. it's so cool when something you dreamed up comes together. especially when it's your money and your hard work. i look forward to sharing your joy of building.
and i still say you have too many doors. 
|
|
Julie2Oregon
Member
|
# Posted: 16 Sep 2015 08:09pm
Reply
Looks awesome! Yeah, I've planned mine the same way but with just one addition. Build the main cabin and add on the small section, money permitting. Of course, I'm hoping that it's at the same time my main cabin is built. We'll see how construction costs go. 
I'm plan and numbers challenged somewhat. How many square feet are you hoping to have in total?
|
|
rockies
Member
|
# Posted: 17 Sep 2015 08:24pm - Edited by: rockies
Reply
Hi everyone. I'm wanting to keep the size under 800 square feet. Years ago when I first got interested in small houses I found a website about the "Solar Decathlon".
http://www.solardecathlon.gov/
This is a contest held every two years in which the best University Architectural Programs in the world design and build a small home prototype. The teams are made up of students led by faculty members and they try to come up with the most energy efficient home under 800 square feet.
When I saw some of the initial designs 15 years ago I thought they were awful. Each house was basically a railway box car with all the inner functions lined up against the exterior walls so that the center of the space remained "open" and therefore looked "spacious". I thought there must be a way to design a small home and make it look better, so I started experimenting with plans. 800 square feet was the maximum size allowed for a house by the Decathlon then, so I just kept to that size.
I had previously been designing houses ranging from 2200 to 6500 square feet in size (for two people!) and thought that was just wasteful, so I was really interested in how small I could make a house that would still function well without being cramped.
I know that some people consider a "small house" to be about 250-400 square feet in size, but I personally think that's too small. Actually, if you deduct the square footage I'm allotting for the screen porch, I hope to have the cabin max out at around 650 square feet.
That said, I did redesign the pantry area because of something "Creeky" mentioned about having a dining space to the east off the kitchen. I had to increase the square footage a bit in order to get enough working clearance in the pantry (and a nice functional dining booth) but I like the changes. So thanks Creeky.
The new space has a dining booth for 4 people, and I extended the small storage loft over the entire pantry and dining area. I think the lower ceiling height in the pantry and booth areas will make these spaces feel less like you're "standing or sitting in an elevator shaft" (which can happen when you're in a narrow, tall space with a cathedral ceiling). Plus, I get a lot more storage space in the loft.
I would initially be using the loft for sleeping (at least until the rest of the living room/bedroom is built). There will be a trap-door emergency exit over the pantries laundry counter as well in case of fire. To keep the loft more "open" I would not build the small west wall with the small louvered door right away but would build them later when the space is only used for storage.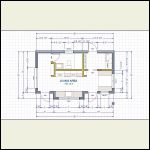
New Pantry Floor Plan
| 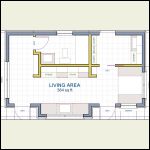
New Pantry Layout Plan
| 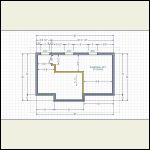
New Pantry Loft Plan
|  |
|
|
creeky
Member
|
# Posted: 18 Sep 2015 05:55pm
Reply
that's a really nice space rockies. you could live in that for years no additions.
i would still lose both south doors (as the west window could be a sliding/french door?) the dinette door you will never use. trust me. I blocked off the back door to my studio (kitchen/great room, 12x20; and saved 200 bucks in heating costs) last winter thinking I would re-open it this spring. nope. just don't need it. and that space for your 3rd door is a cabinet for storage plus a wall area to display arts and crafts. a way better use.
I like the door out the pantry tho. you've got a nice flow thru.
If I've learned anything about small house building by living off grid for 6 years (*!*) and building 4 small buildings now: storage is the one thing everyone overlooks.
look at all the small house designs and then look for the closets. oh sure. we're supposed to give up our excess stuff? but I draw/paint; fish/hunt; swim/dive; mountain/road bike; travel; collect; read, etc ... well I could go on. where is all my stuff supposed to go?
(and I don't say this for Rocky, more of a general question)
my "hard" gear has a shed. but for me just the clothes. scuba: swim trunks, towels, shorty, longs, etc. can't leave that where the mice'll eat 'em. I lose my fall/spring scuba outfit that's 300 smackeroonies. bad enough buying it once. bike gear: shorts, tops, fall, summer etc. And what about clothes to go into town. work clothes. winter gear. boots parkas etc ... and we all have hobbies that take specific tools. while I don't paint anymore. remember all the tubes/brushes/canvas/paper etc. you don't need that storage space in the cabin per se. but storage is oft overlooked. (ah ha. "l"oft overlooked ... )
so, musing aside
your design with the galley kitchen and dinette is really wonderful. pantry. nice. loft. amazing.
And: just a thought. What if the washroom is just the sink and the toilet. and you move that wall over. and the pantry becomes a mud room too? I'm a dirty, active boy. and if i had a dog. ha. a huge shower and laundry washer where the bathtub used to be ... now right next to the back door ? plus a wall of storage? that would certainly suit me better.
i will say tho. a pantry isn't that important to me. i don't cook much from canned foods. i'm mostly fresh and raw. what I store I mostly freeze or refrigerate. the cans/dry stuff pretty much stay in the store until I need 'em.
|
|
rockies
Member
|
# Posted: 18 Sep 2015 07:56pm
Reply
One thing about designing cabins is that it's a new experience for me. Even though I've been an architect for 30 years I've always designed houses for "city people" (Coming back from the bush covered in mud usually isn't a consideration for them lol) I've never really had to imagine a space designed for extreme rural living, so most of my plans still have a "citified" look to them. That and the fact that most of the cabin plans I've seen on websites usually look awful. Ugly chipboard boxes with poor layouts and no storage.
I do try to avoid having long walls with nothing on them, so I put in as many built-ins as possible to save space. I figure if you're going to create a three foot wide hallway, why not make it a four foot wide hallway and have a foot wide bookcase run the entire length? Mathematically, if you have a pantry wall that is one foot deep, 4 feet long and has shelves every foot in height up to eight feet, you've created 32 square feet of storage (1 x 4 x 8). Even the shallow built in next to the kitchen by the bathroom door creates a place to store linens, decorative items, and has a countertop on which to place items.
In the dining area there is also a small nook with shelves in it to hold dishes and cups. One foot of depth times 1'6" width by eight shelves high equals 12 square feet of storage.
I've thought of having the bathroom open into the pantry aw well, but once the final additions are built (living room and Murphy bed bedroom plus the north entrance) the bathroom would get far more use with just a door facing west. I could see the advantage of flipping the bathroom plan so that the entire room opens into the pantry only if I never added the additions though. The west window shown now will eventually be the south living room window over a built-in sofa. I figured I'd include it now so that it was on-site and wouldn't have to be ordered years down the road.
Thanks for your compliments, Creeky.
|
|
rockies
Member
|
# Posted: 23 Sep 2015 08:23pm
Reply
For everyone who can't sleep wondering what tiny changes I've made in the plan, here's an update lol.
I decided that I would rather have a larger bathroom so I pushed the west wall out by one foot. This gives me room for a 36 inch vanity (rather than a 30 inch) and a 36" wide shower stall. I end up losing some of the width for the display cabinet in the hall, but I removed the south stub wall (next to the fridge) and put a one foot deep by 2 foot wide cabinet in its place with open shelves above. I did the same thing in the dining nook area. This lets someone put things on the shelves from two sides rather than having to walk around the stub wall to access the shelves just from the front.
Stream-lining the bathroom also lets me straighten out the west loft wall. Much easier to build.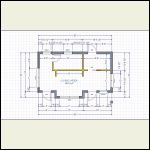
Floor Plan
| 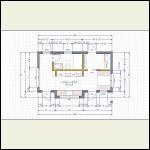
Layout Plan
| 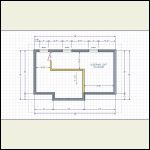
Loft Plan
|  |
|
|
pcroom
Member
|
# Posted: 25 Sep 2015 02:03pm
Reply
I'm wanting to build a 16x16 cabin on peirs. Like the ones you see at Lowes stores (barns) but with a regular roof. But the upstairs maybe a 4' wall off the 8' ceiling from downstairs for height to at least walk around close to the side of the roof.
My question is I have lots of cedar trees on my property can I use them as peirs for my cabin they will be over a foot wide!!!!
|
|
rockies
Member
|
# Posted: 25 Sep 2015 07:20pm
Reply
I wouldn't. You never know how a tree has grown inside and whether there are any weak spots. There's also the issue of how you're going to stabilize them on the ground. if you're planning on having this as a permanent building, you should put in piers down below the frost line.
One option to digging holes and pouring cement is a product called "Techno Metal Post".
http://www.technometalpost.com/en-CA/
They will bring a small bobcat type machine out to your site and screw the piers into the ground. You'll get a certificate stating that the piers will support the cabin properly that you can take to a building inspector. Much faster and easier than digging and pouring, and if you ever want to move the cabin the posts can be un-screwed and removed as well.
|
|
rockies
Member
|
# Posted: 29 Sep 2015 07:39pm
Reply
The final design. The little bit of tweaking with the bathroom I did last post led to a friend asking about my "elderly" years.
"Won't you miss having a bedroom when you're older?" I guess it would look more dramatic to be in a separate private room as I lie in my sickbed at 111 years of age receiving visitors one at a time rather than simply being displayed on a Murphy bed in the living room (lol). So I decided to plan for a bedroom to be built at some future date.
The spot for the Murphy bed in the living room would be changed to an entertainment center with lower cabinets and upper shelves. The wall of the walk-in clothes closets next to the Murphy bed would move removed and the bedroom added on to the north. Low built-in dressers under the east window would double as a window seat, and a double door leads out to a west deck. There's even space for a small desk in the south-west corner of the bedroom.
AND THAT IS IT! I can't think of anything else to do. Off to buy some nails.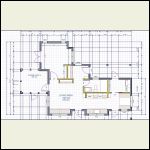
Floor Plan
| 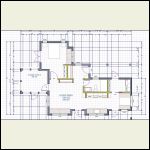
Layout Plan
| 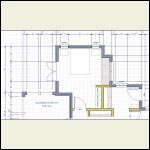
Close Up
|  |
|
|
rockies
Member
|
# Posted: 13 Oct 2015 07:31pm
Reply
Some computer pics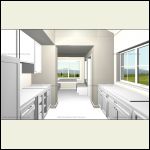
Kitchen East
| 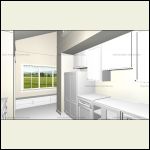
Kitchen NW
| 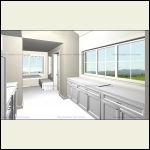
Kitchen SE
| 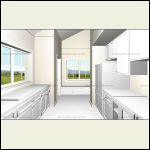
Kitchen West
|
|
|
rockies
Member
|
# Posted: 13 Oct 2015 07:33pm
Reply
The pics show the rooms looking in the direction of the compass.
|
|
rockies
Member
|
# Posted: 13 Oct 2015 07:35pm
Reply
Dining Nook and bathroom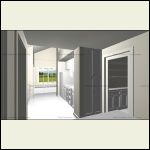
Dining Nook NW
| 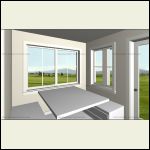
Dining Nook SE
| 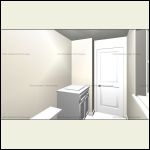
Bathroom SW
|  |
|
|
| . 1 . 2 . >> |

