| . 1 . 2 . >> |
| Author |
Message |
Link44
Member
|
# Posted: 25 Sep 2022 11:35am
Reply
I'm having a dilemma decided which way to go for stairs. I have a 88in rise to the loft subfloor. I have a 84in length from the stair support to the wall.
I am looking at ship stairs that would fit in my 84 in space with 24in at the bottom of them to get lined up to start going up or more traditional stairs. The traditional stairs would have 1 step to a split landing, winder, turn left and ascend the rest of the way. I'm getting numbers around 8.8in rise with a 8.66 run. 10 rises and 9 runs.
They would go in the space where the ladder is. Any opinions would be appreciated.
Thanks Chris
|
|
spencerin
Member
|
# Posted: 25 Sep 2022 08:28pm - Edited by: spencerin
Reply
How often will the steps be used, how tall are the people using them, and how old are the people using them?
|
|
toyota_mdt_tech
Member
|
# Posted: 25 Sep 2022 08:58pm
Reply
Shipmans steps/ladder, rails and make underside area a closet for storage (door already in place)
|
|
ICC
Member
|
# Posted: 25 Sep 2022 09:18pm
Reply
Quoting: spencerin how old are the people using them
...and young people get old. Mostly. Also it is not so much age as ability. That is one of the reasons the stair guidelines/rules in the codes have evolved to what they are.
|
|
Irrigation Guy
Member
|
# Posted: 25 Sep 2022 09:20pm
Reply
Not sure it would work for you but this was my solution for loft stairs.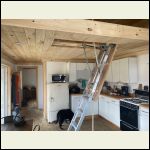
200671E1EE4E4E68A.jpeg
| 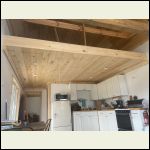
EF1BABCC43194DFEB.jpeg
|  |  |
|
|
Link44
Member
|
# Posted: 25 Sep 2022 10:07pm
Reply
Spencerin, The room behind the ladder is the main bedroom. The loft will be overflow sleeping and probably where my wife will go hide to read her book. We are mid 40's and I don't plan on going up there much but want it as safe as possible for guests and someday grandkids 🤞
Quoting: toyota_mdt_tech Shipmans steps/ladder, rails and make underside area a closet for storage (door already in place)
IG, I like the attic ladder but I don't think that will work for me.
I have read about the guideline of rise+run=18 and risex2+run=25. Pretty close on 1, not so close on the other. I plan on a railing. I'm just trying to figure out which idea in my available space will be more user friendly. I would really like to be able to go down the stairs forward.
Thanks
|
|
Kaznats
Member
|
# Posted: 25 Sep 2022 11:29pm - Edited by: Kaznats
Reply
may I suggest you build a ship's ladder with alternating tread:
https://www.youtube.com/watch?v=yaOngzL4vNQ
I built one for my 16x20 cabin that has a loft and I couldn't be happier with it and I'm nearly 70 years old. 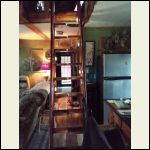
alternating tread
| 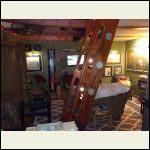
ship's ladder
|  |  |
|
|
Link44
Member
|
# Posted: 26 Sep 2022 08:57am
Reply
Kaznats, that is a beautiful ladder. I am considering a ship ladder. Has it been used by younger children and how well did it work for them?
Thanks
|
|
|
Kaznats
Member
|
# Posted: 26 Sep 2022 09:29am - Edited by: Kaznats
Reply
Thanks. It only cost me about $120 to build and I can easily go up and down it even using no hands. I doubt it is safe for very young children but I have a friend who has severe MS with kyphosis and she was able to go up and down the stairs (okay I had to give her a boost from behind but as I said we are friends). Check out the links for the safety of alternating tread stairs for children to determine if it’s suitable for your particular needs but in my experience adults have no problem using alternating tread stairs once they overcome the fear of heights. The hand rails provide plenty of safety and I’m not sure if it shows, but I even built a cage at the top using black iron pipe to add extra safety when beginning the initial descent.
|
|
spencerin
Member
|
# Posted: 26 Sep 2022 09:40am
Reply
A ship's ladder will save you more space, but it'll be harder to go down forward. Your other option will be the opposite - likely able to go down forward, but will take up more space. Also, if you go with the latter, make sure you build it so you don't hit your head in the corner where the ceiling is the lowest.
|
|
Brettny
Member
|
# Posted: 26 Sep 2022 10:15am
Reply
I would go up that wall on the right and then make the turn towards the top of the ladder. Did you plan out stairs in the plans prior to building or planing as you go?
|
|
Link44
Member
|
# Posted: 26 Sep 2022 01:54pm
Reply
Brettny, a little of both. I planned for the stairs to be there with a landing at the bottom against the right side wall so you could turn left and head up. They are looking steeper than I was wanting in real life vs paper so I'm trying to modify on the fly. I did plan for the stairs to rise with the rise of the gable roof. The loft is just barely 72inches at the peak.
I have room for a step before the landing and not have it in front of a window and was thinking about having the landing be a winder with 2 steps to lessen the angle.
I'll be back up there this coming weekend trying I get the rest of the roof on so I can stare at it a little harder then.
Thanks
|
|
travellerw
Member
|
# Posted: 26 Sep 2022 09:52pm
Reply
Reminds me of my dilemma... I originally planned a ships ladder, but after much deliberation, I ended up with stairs. I went back and forth many times, but stairs just made the most sense. We have dogs, so now they can get up there, the loft is more used as its easier to get up, bringing stuff up is much easier, ect ect...
If it was me, I would do lots of thinking and planning to make stairs work. It looks like you could modify that endplate and wall (below where the steps would be) to add 1 additional step. That would probably solve all your problems. However, that would lower the ceiling in that small hallway.
|
|
Link44
Member
|
# Posted: 26 Sep 2022 10:12pm
Reply
I think you're right about the stairs and we also have a dog that follows my wife wherever she goes. I'm going to measure and stare more this weekend. I think in the end that is the best plan.
Thanks all
|
|
Thelar
Member
|
# Posted: 27 Sep 2022 09:10am
Reply
I had a similar amount of space. I turned the stairs in the corner.
|
|
Brettny
Member
|
# Posted: 27 Sep 2022 09:37am
Reply
Those look great!
Dont guess use a stair tread calculator. Theres a calculator for everything now.
|
|
Link44
Member
|
# Posted: 27 Sep 2022 06:14pm
Reply
Those look close to what I need. What kind of rise and run did you have? Are they easy to come down facing forward?
|
|
Link44
Member
|
# Posted: 27 Sep 2022 08:06pm
Reply
Thelar, btw before moving to Oregon I grew up in Brunswick and spent several days last summer at Rangley.
|
|
Thelar
Member
|
# Posted: 28 Sep 2022 10:06am - Edited by: Thelar
Reply
I built those almost 10 years ago. I think the rise is 8", run to the wall is 104', platform is 24" wide, run down to platform is 80". 8 stair treads are 10". Platform is 24" high. Rise is 8", run is 30". 3 stair treads are 10".
I used this product which are not sold any longer. I didn't have any experience cutting stringers.
https://www.jlconline.com/products/ez-stairs-makes-stair-bulding-faster_o
The stairs are easy to come down. It looks like your stair space is smaller. You can build the platform higher, so the stairs are not so steep, or turn them 180*.
I have never been to Oregon. I imagine it is similar to Maine. Love the Rangley area. We are north of Bangor in Lincoln.
|
|
Kaznats
Member
|
# Posted: 28 Sep 2022 11:40pm
Reply
please remember that alternating tread stairs are in fact STAIRS. They actually may be used by pets if designed properly:
https://www.youtube.com/watch?v=K6-8ni2fPlE
the ship's ladder is not the same thing as alternating stairs: https://www.youtube.com/watch?v=GX7k1-NMdJU
combining the attributes of the ship's ladder with alternating tread stairs not only works well and is an easy build but it has one additional plus that works in small places, the stairs are OPEN, you can see through them and they become an aesthetic in addition to being just a structural design. Here is a good video that shows just how easy it is to climb both up and down these stairs:
https://www.youtube.com/watch?v=taDr8zy7yd4
and i have to admit they are also fun to use!
|
|
Link44
Member
|
# Posted: 2 Oct 2022 11:31pm
Reply
Thelar, thanks for the specs. I measured and thought some more this weekend and I think I have a plan. With 2 steps prior to the 2-step winder I can squeeze 9in run and a 8in rise with conventional stairs. It will be very similar to your just with the winder for the landing.
Kaznats, that guys videos are great. I will someday build alternating tread stairs but with thoughts of grandkids and dogs I think the conventional stairs will be better.
Thanks all
|
|
Thelar
Member
|
# Posted: 3 Oct 2022 09:49am
Reply
Good luck Link. Post some pics when your done. Can't wait to see what you build.
|
|
Brettny
Member
|
# Posted: 3 Oct 2022 09:56am
Reply
Could you make a landing with a stair on it thus limiting your rise and run for each stair. 9in run is prety shallow tread depth.
Are you also calculating the top step as the floor of the loft and not another added tread? If not these are two ways to add to your run.
|
|
ICC
Member
|
# Posted: 3 Oct 2022 02:06pm - Edited by: ICC
Reply
Quoting: Brettny 9in run is prety shallow tread depth.
A nine-inch tread is bordering on making descending risky, IMO. An 8-inch height is more than the US standard range, but I believe Canada stretches that to 8-1/4 max height.
|
|
Link44
Member
|
# Posted: 3 Oct 2022 07:54pm
Reply
I have read books that stretched the stair dimensions from 8.25/9 to 7/11 rise/run. Of course my favorite is the book that aligns with my space requirements  . .
My father in law loaned his United States Department of Agriculture Wood-Frame Construction book revised 1989. It had the spec of 8.25in rise with a 9in run. I can barely conform to this with my space I have allowed for the stairs.
ICC, what is your feeling of alternating tread stairs?
This is a very quick sketch of the idea.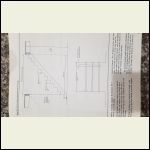
16648410546459168600.jpg
| 
16648411486616500580.jpg
|  |  |
|
|
Brettny
Member
|
# Posted: 3 Oct 2022 08:10pm
Reply
7/11 rise/run sounds alot better. Why the different tread width above and below the landing?
|
|
ICC
Member
|
# Posted: 3 Oct 2022 08:34pm - Edited by: ICC
Reply
Quoting: Link44 ICC, what is your feeling of alternating tread stairs?
I've seen them in industrial buildings, such as a location where a staircase was needed to provide access to a utility room that did not require frequent access. I tried them out a few times. My impressions are:
-they are not child friendly.
-also not good for some older people.
-I found them more difficult, more thought needed when descending than ascending.
-if used I believe there should be a very sturdy handrail on both sides of the staircase.
-I am not sure they are well suited for a staircase with a winder.
Would it be possible to add a tread to the lower section, before the winder? I know that will encroach on the lower floor space, but I try to think about safety as being of utmost importance.
FWIW, it has been found that winders configured with the treads at the inside of the corner cut to a point have more accidents than winders that have a minmum inside of corner tread. 6" is the normal minimum at an inside corner. That does use more floor square footage too so in a small space is a possible problem.
Also, FWIW, the above comment is why good (read code compliant) spiral stairs sometimes use an inner handrail that is spaced out to force people to walk further out where the treads are wider.
Stairs are a b*tch in a small home/cabin; one reason why I personally avoid them like the plague. But not everyone can.
|
|
ICC
Member
|
# Posted: 3 Oct 2022 08:41pm - Edited by: ICC
Reply
Stairs with a 90 degree direction change can be advantageous at times. They break up a long single run so in case of a fall the fall distance is shorter. But that is best done with a landing, not a winder.
|
|
gcrank1
Member
|
# Posted: 3 Oct 2022 10:13pm
Reply
Ive used a few winders (used, not built with them) and ime when comfortable to use they were too big and when made small enough for small place, Too Tight.
I do not like them.
|
|
Link44
Member
|
# Posted: 3 Oct 2022 10:39pm
Reply
I have been thinking about how to have a hand rail on both side. The inside is easy since there is a wall right there. A short post, for the hand rail to land on, cut into the corner of the winder would force the path of travel to the wider part of the step. I found some examples, not my dimensions but visual aid anyway.
I drew on the cabin floor the layout for the winder. I was trying to envision using the winder and it seemed like I had 2 left feet.
gcrank1, I can see what you mean.
The floor space is valuable but it would also have stairs start in front of a window which seems odd.
|
|
| . 1 . 2 . >> |

