| . 1 . 2 . >> |
| Author |
Message |
entertreestand
Member
|
# Posted: 28 Nov 2013 07:21pm
Reply
New here been thinking hard about building a small cabin out behind my parents house in the woods. Im 20 years old and im very experienced in construction so I would do all the building myself. But we have a pine tree forest on our land. They were hand planted years ago to be used for my guess is wood for building homes there spaced 6-8 ft apart very tall and basically just have limbs at the top due to lack of sunlight. Im not sure what kind of trees they are though I know there pine but what kind there a reddish color with almost scaly bark flakes off when you touch it. I live in Michigan up towards the thumb. they are probably 12+ inches thick but is that to small? Also id like to keep manufactured materials down to a minimum and im confused as to how to build the floor any help woud help out great as for size I was thinking around 14x20 with a loft
|
|
Martian
Member
|
# Posted: 28 Nov 2013 08:33pm
Reply
How hard are you willing to work? Figuring a average 10" log, you're going to need about 20 at least 22' long, and about 20 16' long. If you pour, or build, a stem wall foundation, the floor joist can sit on that. You'll just need to seal where the floor meets the logs.
Tom
|
|
entertreestand
Member
|
# Posted: 28 Nov 2013 08:46pm
Reply
Im willing to work as hard as it takes to do it. Working a full time job now. Held three farm jobs went to school and played sport while in highschool and held a 3.6 gpa so hard work is nothing new to me. But im just not understanding how people are building there floors. I seen a video where a guy took and built a sub floor with 2x8s and then used a half log on top of the floor and built off that is that how most people are doing it? im new to log cabins so I would like to gain as much knowledge as I can. Thanks Kyle. btw Happy Thanksgiving! Also as for the foundation I want to be 2-3 feet off the ground. I thought about maybe finding a 20 inch wide cedar tree and cutting it like 6 ft lengths and burying 4 feet in ground is that a logical way of doing it?
|
|
Martian
Member
|
# Posted: 28 Nov 2013 09:45pm
Reply
Kyle, it sounds like you have what it takes to finish what you start. 
Any end grain, left exposed to rain and snow, is going to deteriorate over time... not to mention below grade rot setting in. I would suggest a more permanent foundation, but if you insist on using what's available, use smaller supports spaced closer together. Run your first log centered on them. Offset load will eventually cause the support to lean. You could skirt the cabin by setting logs on crushed stone between the supports. With a chainsaw, you could notch your supports to accept a banding, or ledger board, onto which you affix the joists. Put in your subfloor.
Tom
|
|
bldginsp
Member
|
# Posted: 28 Nov 2013 10:24pm
Reply
Get Robert Chamber's book on Log Construction. He's an expert, he'll show you the best methods.
|
|
entertreestand
Member
|
# Posted: 28 Nov 2013 11:19pm
Reply
I just wondered about the cedar people saying that its resistant to rot and decay but I would for a mor permanent solution also.
|
|
toyota_mdt_tech
Member
|
# Posted: 29 Nov 2013 08:26pm
Reply
Quoting: entertreestand I just wondered about the cedar people saying that its resistant to rot and decay but I would for a mor permanent solution also.
Cedar usually has a severe taper (butt swell) to it and for a log home, it isnt the best unless they are milled into large dowel pins (milled logs, looks cheezy IMO)
You description makes it sound like Ponderosa Pine, but those grow in limited areas and elevations. (usually 800-3800 feet) and arid areas.
Best time to cut trees for a log home is in the fall or winter. Otherwise, they weep sap all the time.
|
|
entertreestand
Member
|
# Posted: 29 Nov 2013 09:05pm
Reply
I wanted to use the cedar for foundation poles but if it will rot away soon its outta the question treated would be best. idk if its ponderosa pine I live in Michigan south of the Saginaw bay. I can get some pictures of them and maybe we can identify them. Their farm raised I was thinking red or white pine.
|
|
|
beachman
Member
|
# Posted: 29 Nov 2013 09:20pm
Reply
I have built a boathouse back in the early 70's. I used large stones to rest large pine or spruce beams, 8x8x17. I set up a small telescope in the woods about 30 feet away with a piece of thread across the front, then I put this on a camera tripod and made sure it was level in all directions. Then I had my brother hold a yardstick at each corner and got the beams perfectly level. Still level today and the beams are still good. I hear hemlock is just as good if not better than cedar - resins in the wood resist rot.
|
|
MtnDon
Member
|
# Posted: 29 Nov 2013 09:35pm
Reply
Quoting: toyota_mdt_tech Ponderosa Pine, ......... elevations. (usually 800-3800 feet)
Better tell that to the ones around our cabin at 8800 feet. 
Actually the elevation range they are found at varies with latitude.
in northern areas they may be limited to 3500 feet. In the southern Rockies and further south into Mexico they range up to 10,000 feet.
An excellent source on Ponderosa Pine info is the US Forest Service. Unfortunately no pictures in that link, but Google Images can find lots.
Probably not white pine if they are tall with branches and needles up high. But could be mature red pine.
|
|
entertreestand
Member
|
# Posted: 29 Nov 2013 11:12pm
Reply
In their younger days these old trees did have branches low. You can see them all but they have since died out due too lack of sunlight over their lifetime. Like I said these trees are spaced about 8-10 ft apart so there tops cover up a lot of the ground really nothing grows in there lol
|
|
MtnDon
Member
|
# Posted: 29 Nov 2013 11:39pm
Reply
Quoting: entertreestand younger days these old trees did have branches low. You can see them all but they have since died out due too lack of sunlight over their lifetime
Ponderosa grow that way naturally. It is the way they are. Other trees retain the lower branches and may have them touching the ground and still be 50+ feet tall.
|
|
bldginsp
Member
|
# Posted: 30 Nov 2013 09:17am
Reply
Cedar heart wood is rot resistant, but the sap is not, so there is not a rot resistance advantage to cedar. The strategy used by pro log builders (not me) to avoid rot is to get the logs off the ground, 18 inches at least.
To answer your original question, any kind of log can be used so long as it is straight and does not have severe left hand spiral grain, which makes for a weaker spanning member. Read Chamber's book.
|
|
leonk
Member
|
# Posted: 30 Nov 2013 10:01am - Edited by: leonk
Reply
welcome and good luck, you're lucky to have both the land the trees to build from, I suspect they could be red pine.
I don't know how much money you're willing to put into this and what your expectation from this cabin - how long do you want it to stand?
I wouldn't bother with burying any wood in the ground, it just doesn't work long term. Either put it on blocks/rocks or build a proper foundation.
There's a lot of info on foundations on the net.
WRT log building, I'd take a course in log building if I could.
There's a member here fpw, he built a cabin, read his blog.
You will have to make few decisions - chinked or chinkless, corner notch, lateral grove, insulation between logs if any, roof and floor construction and materials, insulation for floor and ceiling/roof. This is not something that can be covered in a single post.
I've been researching log cabins for years, however haven't built one, so take my free advice with this in mind 
Definitely read books by Chambers and Alan Mackie.
There are some decent videos on youtube too.
If you have more specific questions - ask.
About the floor - there are number of ways to build a floor in a log cabin
1. build floor on top of foundation the same at you would for stick framing, then put logs on top. I don't like this.
2. Cut joist into sill logs on either shelves or dovetails
3. Buid foundation with a step/shelf to accommodate joists.
4. Lay joist on the ground (not recommended in MI).
Cheers.
|
|
Atlincabin
Member
|
# Posted: 30 Nov 2013 04:39pm
Reply
Quoting: beachman I set up a small telescope in the woods about 30 feet away with a piece of thread across the front, then I put this on a camera tripod and made sure it was level in all directions. Then I had my brother hold a yardstick at each corner and got the beams perfectly level.
Another good and simple way to level anything is a water level. Just a clear plastic tube with some water in it (might want to color the water for easier visibility). The water at each end of the tube is always the same level (unless the tube is very small diameter and then capillary action may cause it to not be quite level - 1/4 inch tubing is satisfactory). Make sure you give the water a few seconds to level out before marking the level point.
|
|
entertreestand
Member
|
# Posted: 30 Nov 2013 05:26pm
Reply
so if I did conventional floor framing with 2x8s and ply wood how would I go about putting my logs on the sub floor?
|
|
entertreestand
Member
|
# Posted: 30 Nov 2013 06:40pm
Reply
What is the r factor of wood? my plan was too do saddle notch and chink the entire cabin. I do live in Michigan and the winters here do get cold. My plan for the cabin is a semi permanent resident on my parents land. I recently moved out and I noticed how expensive it is to actually live on your own WOW  But I want that live on my own feel but not having to pay all the costs right now. I plan on buying a piece of land from my uncle but right now with my income it isn't going to happen fast. But it will eventually Hey im only 20 but I have plans for life. I don't mind spending a good chunk of change on this project but its not going to be a $20k build. I will be doing most of the work everything from digging the holes to finishing up everything else. I've remodeled several house and built a few. I have access to all the tools and heavy equipment. I pondered on log or a stick frame building. Stick frame I would be able to insulate fairly good but idk how well logs homes are insulated but really is 14x20 area that hard to heat and keep warm? Sorry for all the questions guys im new to log cabin building. I've always had a thing for them and so has my father so starting small like this may lead to a bigger build later on in my life. Also thanks for all the suggestions and info this is why I like joining forums like these there so much help!!!! But I want that live on my own feel but not having to pay all the costs right now. I plan on buying a piece of land from my uncle but right now with my income it isn't going to happen fast. But it will eventually Hey im only 20 but I have plans for life. I don't mind spending a good chunk of change on this project but its not going to be a $20k build. I will be doing most of the work everything from digging the holes to finishing up everything else. I've remodeled several house and built a few. I have access to all the tools and heavy equipment. I pondered on log or a stick frame building. Stick frame I would be able to insulate fairly good but idk how well logs homes are insulated but really is 14x20 area that hard to heat and keep warm? Sorry for all the questions guys im new to log cabin building. I've always had a thing for them and so has my father so starting small like this may lead to a bigger build later on in my life. Also thanks for all the suggestions and info this is why I like joining forums like these there so much help!!!!
|
|
davey25
Member
|
# Posted: 1 Dec 2013 09:39am
Reply
Red pine needles in clusters of three ..white clusters of 5..try that..if you have some heavy equipment and can get large rocks for you corners just do that ..way less time and rocks last forever and there free..I have a cabin just like you want..it was built in 1926 and the first few rows were made of cedar the rest pine..the materials you want to use are fine..I would go all logs for everything just like you said..the foundation and all..I won't be up there till Christmas but I could take some pictures for you..it's notched and chinked like you want..don't worry about r value ..those logs will be good enough..my logs are only 6-7 inches and they hold heat just fine..just make sure your overhangs are good and keep the water and the ground away from your wood..if you can get a sawmill or rent one..or get the sawmill that attaches on your chain saw you can cut all the wood for your gables and roof...more wood for free!!!
|
|
MtnDon
Member
|
# Posted: 1 Dec 2013 10:20am
Reply
Quoting: entertreestand What is the r factor of wood?
Varies with species. When dry, pines can hit 1.4 per inch, hardwoods maybe only 0.7 per inch. And that is based on the least thick area of the wall not the diameter of the log.
The mass of the wall can help but that needs large logs to have an appreciable effect. Be aware that thermal mass can work against you when a log structure is not kept at or near the desired temperature. My experience has shown that log cabins make poor choices for a weekend retreat as the mass takes too long to heat up.
|
|
fpw
Member
|
# Posted: 1 Dec 2013 01:20pm
Reply
Here are some floor photos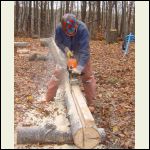
card1.jpg
| 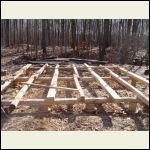
qq.jpg
| 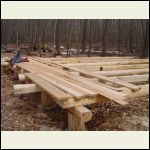
DSC02198.JPG
| 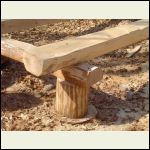
DSC02196.JPG
|
|
|
davey25
Member
|
# Posted: 1 Dec 2013 09:29pm
Reply
I have no problems heating up my weekend retreat log cabin...
|
|
MtnDon
Member
|
# Posted: 1 Dec 2013 10:57pm
Reply
Quoting: davey25 I have no problems heating up my weekend retreat log cabin...
What size logs??
From what I have experienced a cabin with logs large enough to have sufficient mass to act as a thermal mass take a long time to heat up. If the logs are small(ish) they don't have as much thermal mass / inertia to overcome. But then they are not as effective as 'insulation'. It is the mass / thickness of the log walls that compensates for the lower R-value of wood compared to a thickness of foam, fiberglass or cellulose.
|
|
entertreestand
Member
|
# Posted: 2 Dec 2013 07:42pm
Reply
on a 14 x 20 foundation how many footings would I need if I used piers?
|
|
MtnDon
Member
|
# Posted: 2 Dec 2013 08:11pm
Reply
Depends on the total weight of everything that needs to be supported and the load bearing capacity of the soil.
|
|
fpw
Member
|
# Posted: 2 Dec 2013 08:15pm
Reply
As always...it depends.
How many beams do you plan to use? What size? What species?
What is the load? (ie. logs?, timber framed?, stick framed?)
The link below is very useful to calculate beam sizing if you understand the loads.
http://www.forestryforum.com/members/donp/CalculatorIndex.htm
Big picture for a 14 x 20, I would use 3 20 foot logs flattened on one side. I would use 4 - 5 piers on the outside beams and 3 on the center beam.
|
|
entertreestand
Member
|
# Posted: 2 Dec 2013 08:46pm
Reply
It will most likely be log framed. im thinking about buying a chain saw mill so I can make my own posts/beams to do the construction cheaper. I was thinking maybe 3 8x8s 20 ft long and then cutting in 2x4 16/24" oc? between the outside and middle beams and I have a pile of maple logs I plan to get milled and possibly use that the flooring. Have it 1-1.5" thick? Is that enough? Then flatten the bottom of two 22ft logs to start my walls and go up to about 8 feet. Probablyy buy pre made trusses and do a metal roof. is 8x8 overkill? imo it doesn't most floor joists are 2x8s but im no expert
|
|
Malamute
Member
|
# Posted: 2 Dec 2013 09:39pm - Edited by: Malamute
Reply
I've done several small cabins, the one I'm in now is on piers. I used sonotube concrete form tubes on their bigfoot footer form bases. my cabin is 14x18, the cabin itself is on 9 piers, and 3 more for the porch posts. I set the logs on the piers and lag bolted the floor frame into the bottom logs. You can also make a ledge in the piers as was mentioned. When I did cabins on a regular foundation I had a floor ledge formed into the concrete foundation so the logs sat on the concrete.
There no need for trusses. Run your logs up for gable walls, use a decent ridge, and lay your rafters over it. I put the ceiling boards on first, (1x8 blue stain pine) then vapor barrier, then rafters, insulation, sheathing, then metal roof. Sort of backwards to some modern construction, but it works well for a cabin. Make a free vent space in the roof, I use the versa-vent for the ridge, leaving the sheathing open for an inch or so at the top, and use a stepped facia with screened opening between the facia layers. Sub facia is 2x for the top half, 1x for the bottom half with a gap between them. Looks nice, and is simpler than it sounds.
Full round logs with saddle notched corners is what I like. It isn't that tough to do. Having a good scribe makes a world of difference in doing corners. I have a Veritas scribe.
The cabin in the pics is v plank corners, I was on a tight log budget (using leftovers from another place). I skirted it with 1/2" OSB for temporary, it will eventually get concrete filled in between the piers. I insulated under the floor and covered it with OSB so the critters couldn't get in it. You don't really need 8' walls in a small cabin, but it will help if you want a loft. Mine is about 6', but would rather it was about 7' side walls. Very easy to heat though, even when its been stone cold. We get 0 to 20 below, I've never felt handicapped living in a cabin. When I make a fire in the woodstove, it gets warm in minutes, stays warm (or hot) so long as I have a fire going, and holds the heat well once warmed up.
If you can swing it, I'd go just a little larger. Having lived in this 14x18 cabin, my former cabin of 16x22 seemed like vastly more room. I'm planning on more than doubling the one I'm in now.
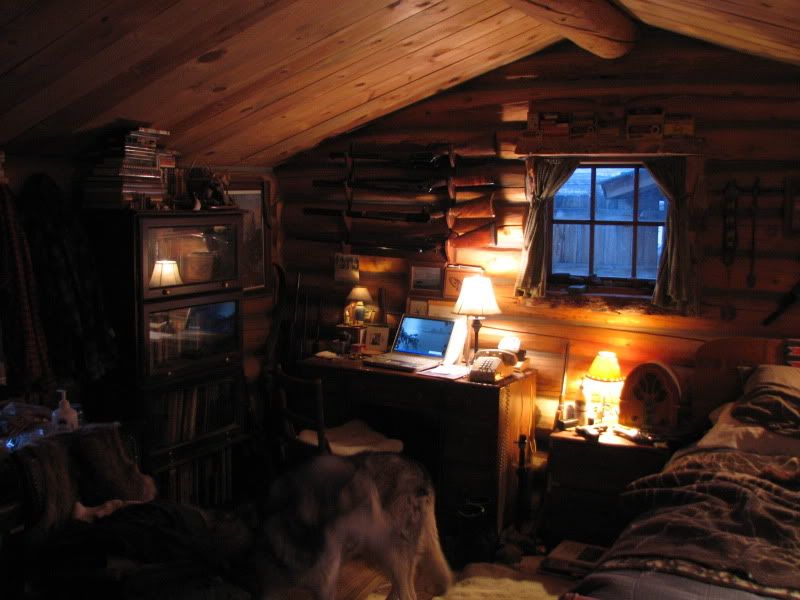
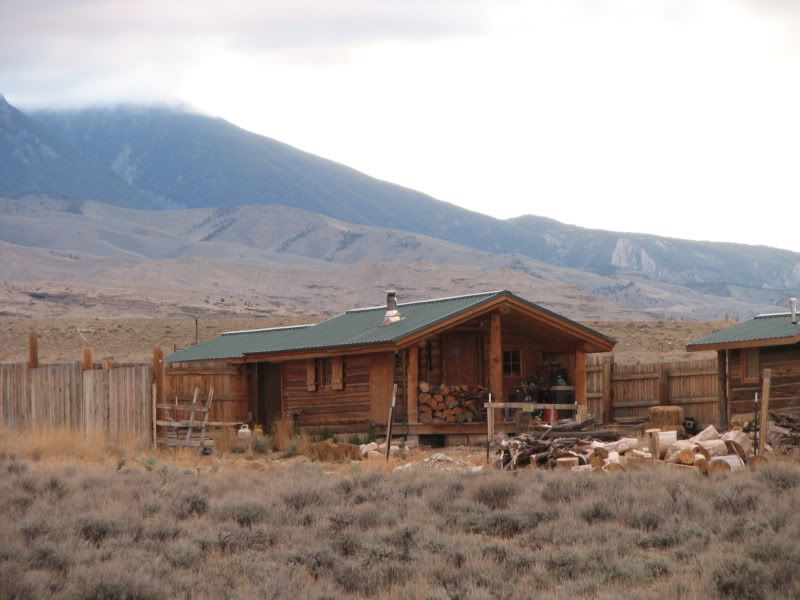
|
|
entertreestand
Member
|
# Posted: 2 Dec 2013 09:55pm
Reply
how do you go about attaching the rafters? also how do people put lofts in?
|
|
entertreestand
Member
|
# Posted: 2 Dec 2013 10:10pm
Reply
Construction pics would help too thanks kyle!!
|
|
davey25
Member
|
# Posted: 2 Dec 2013 10:21pm
Reply
Ok my logs are about 6-7 inches...on my gable ends I have my top log at say 7 feet..the I have a vertical post in the centre and half way between centred and the wall...on top of these posts I have logs running the entire length of the cabin to the same on the other gable end..then you run your boards and attach to the top log the middle log and the top of the wall..very simple..you can run the same boards on the inside with insulation in between if you like..or leave it open so the logs are exposed
|
|
| . 1 . 2 . >> |

