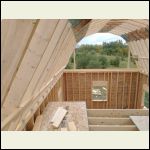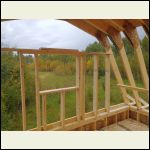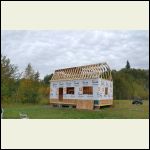| . 1 . 2 . >> |
| Author |
Message |
travellerw
Member
|
# Posted: 13 Sep 2021 02:09pm
Reply
Since I can't seem to adjust the picture sizes in my last thread, I thought I would start a new thread of my progress instead.Things have been progressing slowly. Sigh, one person can only build so fast!
We had a picker truck out this weekend to finish off all the roof truss lifting and help with some of the sheathing on the uppers. This is one area I knew would be tough, but probably underestimated how tough. Its high up, very sloped and with nothing to hang onto. It makes very slow going to do it safely. A fear of heights would definitely not be good here.
Actually, its going slow enough that I'm considering bringing in a tow-able boom lift for a week. The weekly rate is only 3 times the daily rate, so that makes sense. With a boom lift, I should be able to finish both the sheathing and metal roof in a week (probably less).
We also tallied up all our expenses and I'm right on budget. However, I think this is an area that people building something like this underestimate. This is based on conversations I had with people when I was in the planning stages. They were shocked at what I thought it would cost. A building like this costs real money and your not going to get away with a 10K budget. Especially with upgraded wall heights, joist depths (2X8), flooring thickness, metal roof, ect, ect). That stuff adds up fast and really ups the budget.
Anyway, I hope to keep this thread going as I move forward in hopes it will help someone else down the road.
|
|
travellerw
Member
|
# Posted: 13 Sep 2021 02:15pm
Reply
Here is a few extra pics for anyone interested.
IMG_20210912_1248371.jpg
| 
IMG_20210912_1248191.jpg
| 
IMG_20210912_1313484.jpg
|  |
|
|
WILL1E
Moderator
|
# Posted: 13 Sep 2021 02:23pm
Reply
Great progress travellerw!
Do you mind sharing where you're at budget wise at this point?
|
|
travellerw
Member
|
# Posted: 13 Sep 2021 02:33pm - Edited by: travellerw
Reply
At this point we have bought everything to complete the shell EXCEPT the metal roof materials. Doors, windows, all lumber, sheet materials, ect have all been purchased.
Nothing for interior has been purchased including insulation and vapour barrier.
At this point we have spent $12000cdn or $9500USD. This does not include fuel or the picker truck (that was loaned to us).
We expect the metal roofing materials to be about $1800cdn and boom rental around $1000.
While COVID definitely upped the price, it wasn't that much of an impact for us. My wife happens to work for a large construction company and we got to take advantage of their buying power. That helped offset the COVID inflated costs.
Once everything is completed, I fully expect this project to be in the $22000-$23000cdn range.
P.S. For those shocked at that cost.. Ask yourself "What does a new RV cost?". That is how I justified everything!
|
|
snobdds
Member
|
# Posted: 13 Sep 2021 02:45pm
Reply
Good work. Building with high walls and steep roof lines make for slow going. It will be worth it.
I have a 34x28 under roof, which includes the covered porches. I have all the outside done and electrical and plumbing in with a bathroom. I'm at 35k. Interior, I am planning on anther 12k. I have done all the work myself. So you're in the ballpark.
|
|
gcrank1
Member
|
# Posted: 13 Sep 2021 03:05pm
Reply
Good perspective point of 'what does a new RV cost', and those things are built to fail.
|
|
WILL1E
Moderator
|
# Posted: 13 Sep 2021 03:37pm
Reply
Thanks for sharing travellerw! That's about spot on with what i have estimated in my tracker.
Quoting: travellerw P.S. For those shocked at that cost.. Ask yourself "What does a new RV cost?". That is how I justified everything!
AMEN!! The monthly loan payment on our 5th wheel is my regular reminder I need to get this cabin built so we can sell that thing and hopefully downsize to something more economical than the 1-ton truck i drive for a camper we haven't hauled since we bought the land!
|
|
WILL1E
Moderator
|
# Posted: 14 Sep 2021 03:03pm - Edited by: WILL1E
Reply
Did you secure your beams to your concrete pads? Interested in the details around that area.
Also, what grade/species lumber did you use for your joist?
|
|
|
travellerw
Member
|
# Posted: 14 Sep 2021 03:17pm - Edited by: travellerw
Reply
Lumber is KD SPF #1 or #2 depending on where I used it.. However #2 would have been suitable for everything (which is standard at HomeDepot). SPF #2 can span 14'6" with 40 PSF live load. My floor joists are #1 since the supplier carried that, but my loft joists are #2 and only 2X8 since the loft is supported a wall down the center underneath (bedroom wall).
My beams are not secured to my pads, but I have hurricane/tornado anchors. Essentially screw piles that are driven 6ft. Then you dig 1 ft out around the pile and fill it with concrete. Steel cables attach the beams to the anchors. The floor joists are connected to the beams with hurricane clips. Its a common method to secure mobile homes around here. The screw piles can be driven by hand (with a long lever) or you can rent a auger machine to drive them. We drove by hand, but it was a ton of work and pretty tiring even with a 10ft lever. Driving by hand is really only an option before you start building, otherwise the building gets in the way.
|
|
WILL1E
Moderator
|
# Posted: 14 Sep 2021 03:49pm
Reply
My local HD and Menards only have #2 and it would either be SPF or Yellow Pine. So now i'm suddenly contemplating whether or not i should add a 3rd beam down the middle since i'll be right on the edge of the span limit.
|
|
travellerw
Member
|
# Posted: 14 Sep 2021 04:39pm
Reply
I wouldn't (and didn't).. The span tables are there for a reason and the safety factor is already built in. #2 SPF is good for 14'6" (so if you do a 6 inch cantilever on each end you are under that as you take the beam into account). Yellow pine is good for 15'8", so again you are under that. (this is all 16 inch on center). You can bet that house builders are building to these exact dimensions too.
You could do 12" on center and get 15'11 for SPF #2.. Or you could up the joists to a 2X12@16" on center, which would give you a crazy strong floor.
To me, all wasted money, but it your build and money! I just think it could be put somewhere else for better results.
|
|
WILL1E
Moderator
|
# Posted: 21 Sep 2021 08:57am
Reply
travellerw how's the progress going? Any new photos to share with us?!
|
|
travellerw
Member
|
# Posted: 21 Sep 2021 11:52am
Reply
Now that all the high up stuff is required, things are moving slow. Take a ton of time to climb up and down a 12ft scaffold.
I'm actually leaving tomorrow night for 10 days of straight work. I have rented a boom for 7 of those to finish the roof completely (sheathing, and metal roof). I should have it completely buttoned up when done.
|
|
WILL1E
Moderator
|
# Posted: 21 Sep 2021 12:46pm
Reply
Good luck!! I'll be watching for updates (and tips/tricks) as i'm only a few weeks worth of progress behind you!
|
|
gcrank1
Member
|
# Posted: 21 Sep 2021 12:52pm
Reply
Well, it is snowing in Alaska and Fall came on early down here 30mi. N of Madison.
Good Luck and Stay Safe!
|
|
WILL1E
Moderator
|
# Posted: 23 Sep 2021 01:31pm
Reply
Quoting: travellerw We expect the metal roofing materials to be about $1800cdn and boom rental around $1000.
This seems low. I'm estimating $2500-3000 USD for the metal roof, metal trim and fasteners for the metal. And this is for all pro-rib stuff from menards.
|
|
travellerw
Member
|
# Posted: 28 Sep 2021 09:51pm
Reply
I'm currently out working on the cabin(terrible cell reception). Metal roof is done (took 5.5 days of man lift time with 2 guys). Although one guy is 72 and needs a hip replacement, but was a huge help at passing things and cutting.
Cost for the roof was $2100 cdn total. It was literally a roof in a box. Included everything from underlay (Bigfoot synthetic brand) to high quality versa tech fasteners. I would shop around if your quotes are higher than that. We choose charcoal grey color. It would have been $300 cheaper to just go with galvanized natural grey.
The man lift was $1000 on top of that.from start to finish it took us 2 about 38 hours to do the metal roof ( the rest of the boom lift time was sheathing, calculated at 10 hour days). I still have it for 1.5 days and will be doing the chimney and soffits and facia.
|
|
travellerw
Member
|
# Posted: 28 Sep 2021 10:00pm
Reply
P.S. shop companies that just sell roofing materials. You WILL get a better price.
|
|
Brettny
Member
|
# Posted: 29 Sep 2021 05:21am
Reply
I have found a local supply house that all they do is make metal roofing and trim pieces. The trouble is my order of 7 sheets of galvalume have been on back order for 3 weeks now. They cant get the coil stock to bend the pannel. Metal roofing prices have risen alot and stayed up unlike lumber. The trim alone needed for a 20x32 gambrel with upper/lower gambrel trim, gabel end trim was going to be about $950 per covid.
Great progress travellerw
|
|
travellerw
Member
|
# Posted: 29 Sep 2021 09:43pm
Reply
Wow.. we have seen a rise, but not like that.supply also doesn't seem to be a problem here either. My manufacturer had a yard full of coils.
Well.. one more 1/2 day with the lift to finish the past chimney piece (being hotshotted in) and facia on one wall. After that I just need to put the door on and I'm winter ready. Not a moment too soon as it was -1C here last night.
I will post some updated pics later this week.
|
|
travellerw
Member
|
# Posted: 1 Oct 2021 10:31pm
Reply
Sigh.. I just can't get the bandwidth out here to post any substantial pics. (A small cell tower will be on the project list).
However, here is one teaser pic while I was just about to start the metal roof. (its crazy how the pic distorts things. It doesn't look very high, but if you consider the truck is almost 7ft tall, things come into perspective!)
|
|
Brettny
Member
|
# Posted: 2 Oct 2021 06:38am
Reply
How are you going to do the gabel end overhangs? How much did the man lift run you?
|
|
travellerw
Member
|
# Posted: 2 Oct 2021 09:43am
Reply
Quoting: Brettny How are you going to do the gabel end overhangs? How much did the man lift run you?
I had planned to do overhangs, but abandoned those when it became clear I just wouldn't have time. I'm actually glad I didn't build them as it would have been a ton of work with soffits and facia. I instead used the metal edge cap with vinyl drip edge under it. I like the nice clean look.
I got a deal on the lift and it ran $1000cdn for 7 days. Regular price is about $1300-1500 for 7 days. Frankly it was worth every penny.
|
|
travellerw
Member
|
# Posted: 3 Oct 2021 02:30pm
Reply
Alright.. Here are the updated build photos.
|
|
travellerw
Member
|
# Posted: 3 Oct 2021 02:30pm - Edited by: travellerw
Reply
and more!
|
|
travellerw
Member
|
# Posted: 3 Oct 2021 02:32pm
Reply
and one more!
|
|
BRADISH
Member
|
# Posted: 5 Oct 2021 03:57pm
Reply
I bet it feels great to be dried in before winter!
One question - are you planning on boxing in the edge of the soffits under the gables? Looks like a bird nesting paradise to me..
|
|
WILL1E
Moderator
|
# Posted: 5 Oct 2021 11:02pm
Reply
What size rafters did you go with? 2x8?
|
|
travellerw
Member
|
# Posted: 6 Oct 2021 10:32am - Edited by: travellerw
Reply
Quoting: BRADISH One question - are you planning on boxing in the edge of the soffits under the gables? Looks like a bird nesting paradise to me.
Not sure I understand the question. Everything is closed in. The ends of the soffits are sheathed as part of the end wall. All the soffits are even sealed with caulk to keep flies and bees from getting in through the "rib". I guess a mud nesting bird could make a nest under the soffit, but we don't have any of those up here. Plus I don't think the mud would stick to the tyvek.
Everything is 2x6 or 2x8 or 2x10. The entire roof is 2x8. I will use 3/4 foam to make 1 1/2" deep channels from the soffit to the roof vent, then R22 on top of that. I looked into premade baffles (foam or cardboard) and it was actually cheaper to make my own, I get a deeper vent channel, plus I get an extra R4 in the roof.
|
|
BRADISH
Member
|
# Posted: 6 Oct 2021 11:46am
Reply
Quoting: travellerw Not sure I understand the question. Everything is closed in. The ends of the soffits are sheathed as part of the end wall.
Ahh - upon closer inspection and zooming in I see now.
At initial glance it appeared that the soffit ends were not flush with the wall - almost looked to be 6-8" out in some photos.
|
|
| . 1 . 2 . >> |

