| << . 1 . 2 . 3 . 4 . 5 . 6 . 7 . >> |
| Author |
Message |
unixfmike
Member
|
# Posted: 1 Mar 2009 09:32pm
Reply
More pictures.
--Mikew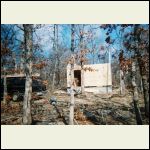
week_7_05.jpg
| 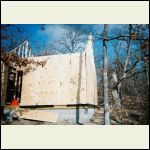
week_7_06.jpg
| 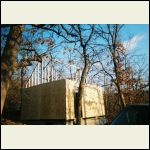
week_7_07.jpg
| 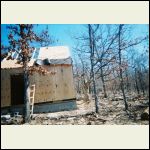
week_7_08.jpg
|
|
|
unixfmike
Member
|
# Posted: 1 Mar 2009 09:32pm
Reply
Then a few more pictures.
--Mikew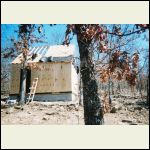
week_7_09.jpg
| 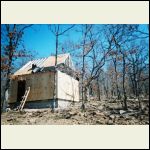
week_7_10.jpg
| 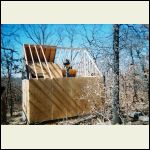
week_7_11.jpg
| 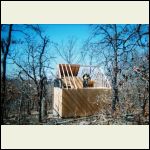
week_7_12.jpg
|
|
|
cabinbasics
Member
|
# Posted: 3 Mar 2009 02:49pm
Reply
Nice going Mike! Enjoying your thread very much!
|
|
unixfmike
Member
|
# Posted: 3 Mar 2009 05:39pm
Reply
I still have to post the end of day picture (that I forgot to take). It will be my first picture saturday morning.
--MikeW
|
|
jo_yo
Member
|
# Posted: 5 Mar 2009 10:30pm
Reply
man its looking great those pics got me pumped up and ready to go work on mine thinkin bout prebuilding mine and bringin it up in pieces havent decided yet ... good job man the cabin rocks
|
|
unixfmike
Member
|
# Posted: 6 Mar 2009 08:50am
Reply
I wasn't going to go up this weekend, but my fishing buddy said tomorrow he's unfortunately busy and we can go fishing today after work. My son said we can just as easily shoot our guns at the cabin as we can here at the range. Next weekend was my next planned trip up, but I have to work on the 14th. So with a series of fortunate events, this weekend has changed and I will be going back up again. I was getting ready to email my materials list to myself when I saw your post. I'm going to finish putting the roof on, and side in my gables. I'm also installing my windows while I am there. I'll take a picture before I start so you can see where I left off, since I forgot to take it before I left. Yes, more work was accomplished than what the pictures show.
--MikeW
|
|
unixfmike
Member
|
# Posted: 6 Mar 2009 09:05am
Reply
The UPS guy just delivered my toilet for the cabin!
--MikeW
|
|
cabinbasics
Member
|
# Posted: 6 Mar 2009 11:02am
Reply
Hey Mike,
Good turn of events for you! My land is under 5' of snow so no trips until April.
When you planned on the 16x16 size, did you map out furnishings - ie. beds, etc.? I know you've got a loft - is all your bedding going to be upstairs? I'm thinking of doing either a 14 x 20, 16 x 16 or 16 x 20 and concerned about not having enough living room space. I haven't drawn up a furniture plan yet - just in the dreaming phase.
Keep those pics coming - . Thx, Al.
|
|
|
unixfmike
Member
|
# Posted: 6 Mar 2009 08:39pm
Reply
Hi Al. I did indeed map out sleeping arrangements. That was how I came up with the idea for a loft to sleep in. Until I can afford to build the add on, all the sleeping will be in the loft. Don't worry, once all the structure is done, the prints will be added here free for all to use.
--MikeW
|
|
unixfmike
Member
|
# Posted: 7 Mar 2009 09:52pm - Edited by: unixfmike
Reply
So I took the last truckload of rough framing wood up today at 6:50am. I promised the "end of day" pictures from last week so here they are.
--MikeW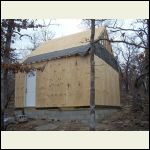
week_7_end_of_day_1..jpg
| 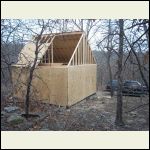
week_7_end_of_day_2..jpg
| 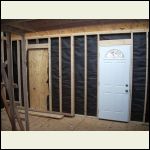
week_7_end_of_day_3..jpg
| 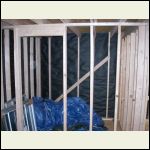
week_7_end_of_day_4..jpg
|
|
|
unixfmike
Member
|
# Posted: 7 Mar 2009 10:05pm
Reply
So here are the results of todays labor. I hope you all enjoy the pictures.
--MikeW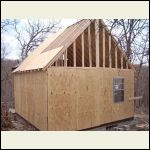
week_8_01.jpg
| 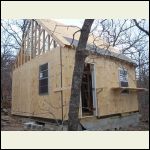
week_8_02.jpg
| 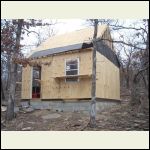
week_8_03.jpg
| 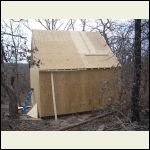
week_8_04.jpg
|
|
|
unixfmike
Member
|
# Posted: 7 Mar 2009 10:06pm
Reply
....and a couple more.
--MikeW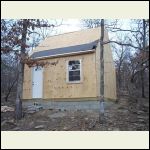
week_8_05.jpg
| 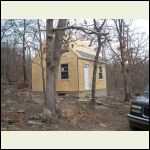
week_8_06.jpg
| 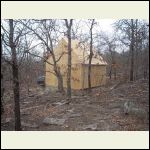
week_8_07.jpg
| 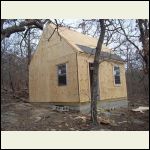
week_8_08.jpg
|
|
|
unixfmike
Member
|
# Posted: 7 Mar 2009 10:07pm
Reply
Then these ones.
--MikeW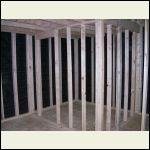
week_8_09.jpg
| 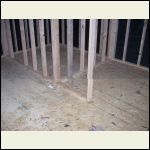
week_8_10.jpg
| 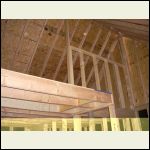
week_8_11.jpg
| 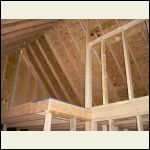
week_8_12.jpg
|
|
|
unixfmike
Member
|
# Posted: 7 Mar 2009 10:14pm
Reply
The above pictures #9 and #10 are of the bathroom and the stair well. The stair well will be a narrow 32 inches. #11 and #12 are of the loft. I will lower the railings from 4 feet to 38 inches as it seems to be a more comfortable height for me. I'm looking forward to the next trip up for the trim outside, painting and roofing. I wish someone would have been with me to take pictures of me repeling / playing on that steep 12x12 pitch roof.
--MikeW
|
|
Anonymous
|
# Posted: 8 Mar 2009 01:06pm
Reply
wow Mikey...this is facinating. I am very impressed by your work...You think you got room up there to build me and Mike a house next to you..lol Looks like you are enjoying yourself doing that. That is awesome. Luv ya cuz. Erika Mortimer Graham
|
|
unixfmike
Member
|
# Posted: 8 Mar 2009 01:56pm
Reply
You buy the materials, sure I'll build it.
--MikeW
|
|
CabinBuilder
Admin
|
# Posted: 8 Mar 2009 02:23pm
Reply
Wow, you're fast, MikeW! That's a lot of work in that short period of time.
What are you planning for the cabin exterior?
|
|
unixfmike
Member
|
# Posted: 8 Mar 2009 04:53pm - Edited by: unixfmike
Reply
I do have quite a bit of construction under my belt. Knowing little tricks helps expedite the process. The outside will be paint. I'm not going to get too fancy, yet. I was just up looking at the inexpensive exterior paints. 8 bucks a gallon wasn't too bad, I might even go back and pick it up. I'm thinking maybe a light brown or tan color with dark brown trim and a matching roof. The next trip up I have to put in electrical too since I'll be staying up there on weekends now. I just got a quick lesson on Square D breakers, so I'll be spending some time this week learning how to run electricity.
--MikeW
P.S. I can't wait for this work week to be over already.
|
|
cabinbasics
Member
|
# Posted: 8 Mar 2009 04:58pm
Reply
Work gets in the way of too many things doesn't it! Nice job Mike. The pics are great.
|
|
unixfmike
Member
|
# Posted: 8 Mar 2009 09:09pm
Reply
You know, if I had a meaningless job I'd walk away to change my lifestyle and live up there full time. Since this is reality and I am on a nice contract, I'll go to work this week.
--MikeW
|
|
Anonymous
|
# Posted: 11 Mar 2009 12:30am
Reply
Wow great progress. I think it's time for Me to finish the outside of My project.... Weekends just are not long enough.
Greg
|
|
unixfmike
Member
|
# Posted: 11 Mar 2009 08:25am
Reply
I just bought 4 gallons of paint and 5 flats of asphalt shingles for the roof. I also have carpet for the loft (that was a gift), thank you Corina. I'm going up today to buy the materials for the stairs and handrails upstairs. I'm going up this weekend to do as much as I can, and I should be sleeping up there too.
--MikeW
|
|
swanugly
Member
|
# Posted: 11 Mar 2009 09:09pm
Reply
wow thats coming along real nice .
|
|
unixfmike
Member
|
# Posted: 11 Mar 2009 10:41pm - Edited by: unixfmike
Reply
I just got back again with an electrical breaker box (Square D's), and matching switches, outlets, and a few low watt light fixtures. Somewhere in there I also got the remaining trim, and most of the materials for the stairs. I'll have plenty of work to do. I can't wait for the freshwater stuff to get in.
--MikeW
|
|
unixfmike
Member
|
# Posted: 13 Mar 2009 09:14am
Reply
Well, I have stocked up lots of materials. Today the freshwater stuff came in....
Weekend To-Do List
1. Add last 3 pieces of facia.
2. Build stairs.
3. Put on corner trim.
4. Put on roofing paper & shingles.
5. Wire first and second floor.
6. Plumb freshwater tank and walls.
7. Install toilet and dry septic.
8. Install carpet.
9. Paint outside.
We'll see just how much I can actually get done out there. I'm glad I don't have any one task that is too time consuming.
--MikeW
|
|
cabinbasics
Member
|
# Posted: 13 Mar 2009 01:37pm
Reply
Gosh Mike, as long as you're going up there why don't you try to get some work done instead of goofing around?
Please don't forget to take some pics! Have fun.
|
|
unixfmike
Member
|
# Posted: 13 Mar 2009 03:08pm
Reply
I'm taking the compound bow up for my son, and our BB gun's so we can shoot some cans too. I just might even teach him how to repel from trees too.
--MikeW
|
|
unixfmike
Member
|
# Posted: 15 Mar 2009 08:07pm - Edited by: unixfmike
Reply
So, I got a lot of stuff incomplete. I couldnt cut the remaining facia or the stairs because my generator started doing the 80 volt thing. Something is causing it to not put out at 100%. That also stopped the use of my drill so I couldn't do any more wiring. I was able to get 1/2 the roof papered, but couldn't continue on because I ran out of time. I got a bunch of pictures to share. My son did almost all of the painting. I helped him paint around one window.
1. Add last 3 pieces of facia. (Doh!)
2. Build stairs. (^&@*ing generator 80 @ volts)
3. Put on corner trim. (complete)
4. Put on roofing paper & shingles. (got 1/2 the paper on)
5. Wire first and second floor. ( at least I got the lights wired)
6. Plumb freshwater tank and walls. (complete!)
7. Install toilet and dry septic. (complete)
8. Install carpet. (complete)
9. Paint outside. (95% complete, short assistant)
--MikeW
The first picture is me teathered on a rope repelling because the roof is way too steep.
The second is the water barrel and its shutoff valve. Use epoxy to mix dislike plastics, it works well.
The third is the overhead lights across the front of the cabin. 3 lights 1 switch, and they all work!
The fourth is the two cots and sleeping bags up in the loft, and the carpet is in.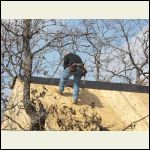
week_9_01.JPG
| 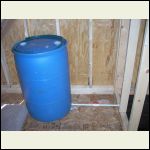
week_9_02.JPG
| 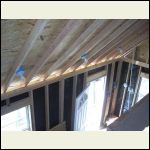
week_9_03.JPG
| 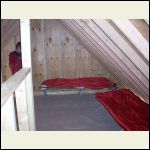
week_9_04.JPG
|
|
|
unixfmike
Member
|
# Posted: 15 Mar 2009 08:10pm - Edited by: unixfmike
Reply
A few more pictures.
--MikeW
One, a picture of my Thetford Aquamagic V toilet. Who said a low water flush system for an RV wouldn't work in a wilderness cabin?
Two, The risers for the water shower stall, one will eventually lead to a point of use water heater.
Three, a view from the front of the truck.
Four, a view from behind the northwest corner.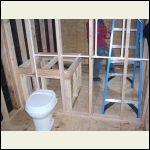
week_9_05.JPG
| 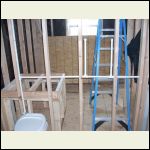
week_9_06.JPG
| 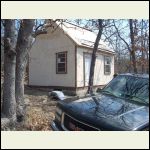
week_9_07.JPG
| 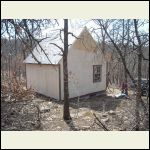
week_9_08.JPG
|
|
|
unixfmike
Member
|
# Posted: 15 Mar 2009 08:11pm - Edited by: unixfmike
Reply
The last of the pictures.
--MikeW
1, A view from the southeast corner. You can see all the roofing paper is on over the loft.
2, View from the southwest. You can see this is the side where the roof shed all the water without anything on it. This is also the side I have fallen from once.
3, My circuit breaker box with extension cord. I wish I had a stable generator to plug it in to. It might be time to get my inverter and battery bank.
4, The west side (front). I cant wait to get the whole roof on!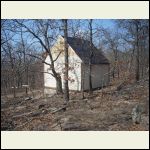
week_9_09.JPG
| 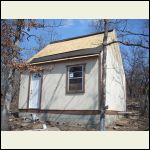
week_9_10.JPG
| 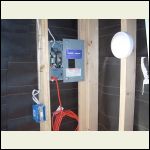
week_9_11.JPG
| 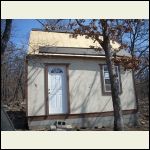
week_9_12.JPG
|
|
|
| << . 1 . 2 . 3 . 4 . 5 . 6 . 7 . >> |

