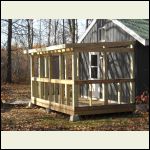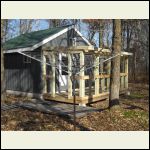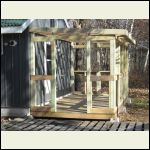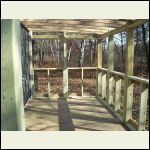| << . 1 . 2 . 3 . >> |
| Author |
Message |
Anonymous
|
# Posted: 26 Jan 2010 06:02am
Reply
I'm going to try this. I hope it does the trick for keeping enough fresh air in our cabin.
Thanks so much Josh.
Vance
|
|
Anonymous
|
# Posted: 27 Jan 2010 07:03am
Reply
Hello Josh,
Another quick question. Because my cabin does not have any soffit for venting do you think if I install the dryer vent system like you have in your cabin will work for me. Do I need to install something in my roof to draw the air in from the dryer vent or will it come in automatically. We're going to tyvek the outside and insulate after I instll the dryer vent system. Looking for ideas on making sure our ventless wall heater stays lit and that there is enough oxygen in the air at all times.
|
|
DeekD
|
# Posted: 27 Jan 2010 11:23am
Reply
place looks great- congrats!
-Deek
|
|
Josh
Member
|
# Posted: 30 Jan 2010 08:55am
Reply
yeah actually the soffit vents are seperate from that. The soffit vents only vent the attic area in the ceiling. that little vent up there on the outside is just in that particular spot so that it will be able to draw air from outside and still able to have enough of the tube left. To run down the wall and make the J and then come up as i did to vent inside. If you set that up it will definitely work as soon as i set it up like that i could feel the fresh air coming right in. That way when your ventless heater is running and taking oxygen from the room new air will be coming in.
|
|
Anonymous
|
# Posted: 30 Jan 2010 05:17pm
Reply
Josh,
I tried your venting idea and it didn't work for me. The ventless heater still went out in the middle of the night. Is there anything I can do to keep this thing running short of buying a direct vent heater.
Thanks
Vance
|
|
Josh
Member
|
# Posted: 31 Jan 2010 11:16am
Reply
Yeah im not sure on that one then. That has worked for me. But my woodstove is of course vented by the chimmeny pipe that goes out the back wall of the cabin. So i dont know really.
|
|
Anonymous
|
# Posted: 2 Feb 2010 05:00pm
Reply
Josh,
Your cabin looks great. I'm in the process of finishing mine, and I'm getting ready to do the interior walls. I noticed in your photos with the woodstove that it looks like you have some really good looking panelling. Is it panelling, or is that tongue-and-groove? I'm looking for something similar (was thinking knotty pine panelling), but nobody here in the NW seems to carry anything like it. Can I ask what yours is and where you got it? Also, how does it look inside the cabin? I was thinking of doing the entire interior with it due to cost issues, but I don't want it to look "cheap". Your thoughts?
|
|
Josh
Member
|
# Posted: 3 Feb 2010 05:16pm
Reply
Yeah it is actually 4x8 sheets of paneling that looks like tounge and groove. I purchased it from Menards and its called " Honey Pine". Im going to do the whole cabin in it and when i go to do those gables on te inside i will match the grooves so that they will look even. At the seam then i will just run some kind of trim across there. For me i like it because the plan actaually called for tounge and groove boards going horizontally and that was a $5,000 dollar package. I have only been working on it a few panels at a time and so far with the whole cabin i am only at about $3,800 total and only have a few more panels left and the trim. For the trim im not going fancy either just going to use those peices that you would use to make a screen dooor out of. They are 1/4"x2"x8' peices and that will serve as the base board as well as covering over the seams. The paneling again is called " Honey Pine" purchased from Menards and it is about $15.88 per sheet. So yeah it looks great. What are you going to use your cabin for? is it just a weekend place like mine? where im not going to be there all that much so i wanted it to look nice but didn't need it fancy? Or is it going to be a place you will spend alot of weekends as well as weeks off? I built my cabin according to the outpost cabins i stay at when i go on flyin trips to Canada where they bring you 200 miles in. The cabins are simple and easy. Tounge and groove is a nice way to go if your able to go that route. For me I have only been working 4 to 5 days per week so i have only been able to do a little at a time.
|
|
|
Anonymous
|
# Posted: 3 Feb 2010 08:29pm
Reply
Thanks Josh,
I live in the NW, and we don't have Mernard's here that I'm aware of - but maybe I'll look online and find out who the distributor is and see if I could get it from them directly. It's nice looking stuff! My cabin is just for weekend use and is up in the mountains only about an hour and a half from my home. There is also some great fishing and hiking in the area, and I'm really looking forward to exploring once I get the cabin settled. I'm same as you: would like it to look nice, but I don't need it fancy. Thanks for your help!
|
|
Josh
Member
|
# Posted: 4 Feb 2010 05:17pm
Reply
Yep and you probably will be able to find something similar. It is designed to look like That tounge and groove bead board when its all in place. Im sure there are other home improvement stores that make something like it.
|
|
Josh
Member
|
# Posted: 9 May 2010 01:52pm
Reply
I completely finished the interior of the cabin this weekend. Pine paneling that looks like pine bead board. Now i have to go outside and complete the porch. All i have done so far on it is set up the pyramid piers and footings and built and put down the plywood on the floor system. Now is walls and roof next.
|
|
cabingal3
Member
|
# Posted: 9 May 2010 10:49pm
Reply
wonderful place.thank u.it is lovely.
|
|
toyota_mdt_tech
Member
|
# Posted: 4 Oct 2010 08:24pm
Reply
Quoting: Josh that then allows new fresh air to come in while the woodstove is going. so that it wont take oxygen out of the room.
Was that part of the code requirements?
I'm trying to gether more info on installing my woodstove. I will have a sheet of hardibacker then a complete stone wall done by a stone mason (horse traded labor, my obligation is completed) on the back, 4X4 square on each corner wall then a 4X4 hearth. I'm hoping this will be adequate for protection. If i cant get it far enough out, would adding a freestanding metal sheild do it? I know the clearances are "from combustible walls" and I know the stone isnt combustible. But the wall behind it is. The flue here just need to be double insulated where it goes through the ceiling on up, then the stack top must be either 10 feet from the roof (measuring horizontally) or 2 feet higher than the roof peak.
|
|
toyota_mdt_tech
Member
|
# Posted: 4 Oct 2010 08:25pm
Reply
Quoting: Josh Pine paneling that looks like pine bead board.
Josh, do you have pictures of the pine paneling? And was it special order? I have found no local source for it, probably have to special order it from a lumber store.
|
|
Gary O
Member
|
# Posted: 9 Oct 2010 09:25am
Reply
Yeah, here in the PNW paneling is scarce.
That clear knotty pine bead board looks interesting, and relatively cheap too $15 for 14 sf.
Home Dopey has it
|
|
toyota_mdt_tech
Member
|
# Posted: 10 Oct 2010 05:44pm
Reply
Gary, I found these panels at home depots website. Only 1/4" thick too. Semi spendy, but nice appearance. I dont mind the rough cut cedar look from fence boards either. But they are usually thicker. I dont want too fat of a wall, mainly for my electrical.
http://www.homedepot.com/h_d1/N-5yc1vZ1xh8/R-202075054/h_d2/ProductDisplay?langId=-1& storeId=10051&catalogId=10053
|
|
Gary O
Member
|
# Posted: 10 Oct 2010 07:29pm
Reply
Boy, that beats anything else I've seen around here, in looks, and not so fancy as the bead board. That's a find, t-tech.
Will probably incorporate those into the scheme of my next project, between the 4 bys, and inset a bit with thin molding.
May just rip off the unbecoming ready board I tacked onto the 10 x 12 cabin (spur of the moment after insulation) and trim it out with this stuff, after reading fooboo's testimony as to what the warmth of a cabin is, re-inspired this aging wood butcher.
|
|
scout100
Member
|
# Posted: 5 Jan 2011 06:44pm - Edited by: scout100
Reply
Hi Josh Nice camp! I wondering if you wish you didnt insulate and seal it up as well as you did? On a cabin that small, with a wood stove, it must get really really hot?
|
|
turkeyhunter
Member
|
# Posted: 7 Feb 2011 08:50pm
Reply
nice camp
|
|
justin3221
|
# Posted: 5 Mar 2011 01:08pm
Reply
i wanna build a camp of the same size but, i dont wanna spend overly large amoutn of money . how much do u think it would cost roughly if i did'nt go as fancy?
|
|
neb
Member
|
# Posted: 5 Mar 2011 06:57pm
Reply
Very nice. How long did it take to build your cabin?
|
|
Barrys Bay
Member
|
# Posted: 6 Mar 2011 09:43am
Reply
Lovely cabin. Will use your advice on splitting those softer woods for my stove. I have a 600sq. ft. stove and I'm only in a 180 sq. ft. cabin, that size includes porch! No insulation, so hopefully should be okay. Do you recommend we put in a vent? When we stay there and it's cold, the moisture from our breathing and propane heater really steams up all the windows and I'm wondering if a vent would help.
|
|
Stuart Feaver
Member
|
# Posted: 17 Jun 2011 09:33pm
Reply
Josh, Did you end up building your porch? I built my cabin on the same Ideas as yours . Thanks.
|
|
Rifraf
Member
|
# Posted: 13 Dec 2011 10:52am
Reply
looks like you wrapped it up inside with 6mil plastic sheets.. I have a cabin shell im working on that has t1-11 siding on it, no house wrap on the outside. The backhoe operator told me if I wrap the inside it will hold water on the inside and rot my inside walls and grow mold..
what do you think?
|
|
Josh
Member
|
# Posted: 2 Jul 2012 11:18pm
Reply
Not really, thats common practice for finishing the interior. You wrap the inside with poly after insulating so you can hold in the heat. I am a carpenter and for every home i have built that is what we did on every one.
|
|
Josh
Member
|
# Posted: 2 Jul 2012 11:20pm
Reply
Yes i added a 8x16 porch on the front and its great. I am able to leave a lot of things on the porch leaving more room in the cabin.
|
|
Josh
Member
|
# Posted: 2 Jul 2012 11:21pm
Reply
Yeah a vent would probably be a good idea for that.
|
|
Josh
Member
|
# Posted: 22 Dec 2012 01:40pm
Reply
Here are some pics of the 8x16 porch after it was framed. I have since sheeted it, added a roof and windows.
Frame of porch 8x16
| 
Frame of porch 8x16
| 
Frame of porch 8x16
| 
Inside of porch
|
|
|
Josh
Member
|
# Posted: 22 Dec 2012 01:45pm
Reply
The roof rafters of the porch were from the crate that the metal siding for the cabin came in. They were 18' 2x6 boards i cut down to size for the rafters. Just kind of a way of reusing something and making it into something else.
|
|
trollbridge
Member
|
# Posted: 22 Dec 2012 09:13pm
Reply
Awesome josh...I bet you are loving that porch! Good use of crate wood...I like that 
|
|
| << . 1 . 2 . 3 . >> |

