| . 1 . 2 . 3 . 4 . >> |
| Author |
Message |
razmichael
Member
|
# Posted: 3 Sep 2012 08:17pm
Reply
Well I finally get to post my own cabin building (at least partially built) story after reading all the other great postings. We have been camping (pop up trailer) on some old family land for almost 3 years most summer weekends and the odd week or two. The kids have a great time at the lake and we wanted to move up to a cabin but have been dealing with silly legal issues for all this time. It looked like it was finally sorted out so, plans in hand, I booked off the complete month of August and started to get ready. Naturally things did not go as planned and the permit was delayed by nothing more than a surveyors report that had not been filed. It I ironic considering how much trouble many have in getting permits while here it costs $50 and takes about 10 minutes. The only serious rules involves septic (using out house and grey water pit so we cannot have pressurized water) and distance from waterfront. I had decided to outsource the foundation to a local crew but, when the permit finally came in, the rain hit so, by the time the foundation was ready it was already 15 August.
So my 72 year old father-in-law and I started building! We went from this
[img=https://picasaweb.google.com/lh/photo/LYb-9wtpA_c1m0nrCj2BHkadDhpNKS2UEIrK3DRP4A A?feat=directlink]Foundation[/img]
to this
[img=https://picasaweb.google.com/lh/photo/GaKHG3HDgEwtCZCLWYdvKEadDhpNKS2UEIrK3DRP4A A?feat=directlink]End of Week Two plus[/img]
in 16 days including bad weather on one day off).
The basic floor plan is 16 by 16 with an 8 foot extension over the as yet un-built deck. This extension provides a "master" loft (inside extended 2 foot into the cabin so it is 10 feet deep). The back of the cabin has another 6 foot loft for the kids. With the extra high walls, dropped lofts to 8 feet above the floor, and the gambrel roof provide me over 9 feet wide of space with full headroom. [img=https://picasaweb.google.com/lh/photo/dgrZXRxPqDyWFyoTNdU7z0adDhpNKS2UEIrK3DRP4A A?feat=directlink]Main Loft[/img]
View from the back.
[img=https://picasaweb.google.com/lh/photo/MXEqkQ9OvUqnvNTWrVLO_kadDhpNKS2UEIrK3DRP4A A?feat=directlink]View From Back[/img]
On the main floor we have two 5ft patio doors to give a great view of the lake. Even a better view from our loft!
[img=https://picasaweb.google.com/lh/photo/odKY1GgzowK075RyWwesNkadDhpNKS2UEIrK3DRP4A A?feat=directlink]View from Loft[/img]
Having run out of time I have the local crew coming in to put the red steel roof on (the roof sheathing is still open to allow access to level out the rafter ends).
Lots more to do and I cannot remember being this sore and tired (and I have 17 years on my father-in-law). At least I have a week off at my regular job.
|
|
razmichael
Member
|
# Posted: 3 Sep 2012 09:30pm
Reply
Not sure the photo links worked so here they are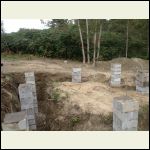
IMG_1805.JPG
| 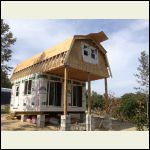
IMG_1902.JPG
| 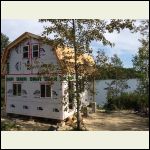
IMG_1898.jpg
| 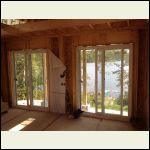
IMG_1905.JPG
|
|
|
razmichael
Member
|
# Posted: 3 Sep 2012 09:31pm
Reply
and more
|
|
Taiwin
Member
|
# Posted: 3 Sep 2012 10:29pm
Reply
Looking good and great view too
|
|
TomChum
Member
|
# Posted: 3 Sep 2012 11:58pm - Edited by: TomChum
Reply
Nice cabin and nice view!
Lucky you have a lake! I have only 2 tiny creeks. Kids want to play in water though. I tell myself to consider the blessing that I have zero mosquitos.
|
|
OwenChristensen
Member
|
# Posted: 4 Sep 2012 07:31am
Reply
Very nice. Gambrels make nice lofts.
Owen
|
|
rayyy
Member
|
# Posted: 5 Sep 2012 05:50pm
Reply
At-a-boy Raz,looking good.Jusk keep hammering away at it,you'll get there.My hat's off to you and your father in law.You guy's are doing great!
|
|
razmichael
Member
|
# Posted: 5 Sep 2012 10:31pm
Reply
Thanks all for the support. I'll be back up this weekend to finish the closing in and start the wiring. Last Sunday I started to foam around the windows. I was down to my last can (a big one) but initially it did not work. After a good bang it started to spit out foam but then would not stop. I'm sure I looked funny madly trying to run from window to window with foam going everywhere. I finally tossed it out a window - naturally my 7 year old was under the window playing and got big gobs of foam on his back.
Rayyy, a while back I think you mentioned plans for an alternating tread ladder but was not able to find your "build site". Do you still have plans. I'm struggling with ladder or stair configurations for the two lofts. I think my wife and I will just use a vertical ladder but was considering an alternating tread design for the kids.
|
|
|
Sustainusfarm
Member
|
# Posted: 5 Sep 2012 10:46pm - Edited by: Sustainusfarm
Reply
Raz, Here are a couple alternating stair designs... I hope to build one of these at my place...one of these may be Rayys??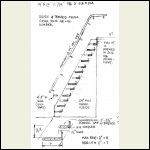
img17.jpg
| 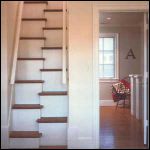
Alternating_stairs.j.jpg
|  |  |
|
|
neb
Member
|
# Posted: 6 Sep 2012 11:05pm
Reply
Looks great and keep us informed on the progress.
|
|
toyota_mdt_tech
Member
|
# Posted: 7 Sep 2012 09:04am
Reply
Nice job, first class build too. Great location also.
|
|
razmichael
Member
|
# Posted: 10 Sep 2012 11:19am
Reply
Being at was at my regular job, I had brought in a crew to put the steel on the roof. We had lots of bad weather and thunderstorms throughout the week so they did not get much done. I went up on Friday afternoon to prepare for a forecast of heavy rain by putting a tarp partially over the roof and then coming up with other ways to keep out the water. Not sure the exact amount but somewhere like 40 mm (1.5 inches) of rain fell on Saturday but inside stayed fairly dry to I was able to get started on the wiring. Naturally my wife has since added some design requests that will change things a bit! This weekend we hope to start on the deck.
|
|
trollbridge
Member
|
# Posted: 10 Sep 2012 09:39pm
Reply
Awesome! I am so excited for you that you get to finally get started! Keep posting pictures as it is so fun to watch the progress.Quoting: razmichael Naturally my wife has since added some design requests that will change things a bit!
Much needed well thought out changes I am sure  It would be boring if there were no changes made during the build!!! It would be boring if there were no changes made during the build!!!
|
|
razmichael
Member
|
# Posted: 17 Sep 2012 07:24am
Reply
We left the kids with the grand-parents and my wife and I went up to the cabin late Friday night. The roof was supposed to be complete but the workers had been facing some bad weather. We arrived in the dark - pulled out the lanterns looked around. It seemed like the roof was complete but the scaffolding was still up. Inside we found water coming through in at least two places - not good. Blew up the air mattress and had the first ever sleep in our cabin. In the morning it was clear that the roof was not yet complete so, hopefully, explained the leaks. This was later confirmed by the workmen - hopefully it will be finished today!. More to follow in next post ..
|
|
razmichael
Member
|
# Posted: 17 Sep 2012 07:32am
Reply
When I designed the cabin I ignored details like "where will the loft stairs go". One thing I was not happy about was the placement of the two patio doors. I centred them on each side but wish that I had pushed them towards the center to make a more complete glass view. However, my wife then asked if we could cut a hatch in the loft and use the space between to run a ladder - brilliant!. Later I'll be building an alternate tread ladder/stair). We then needed to figure out where to put the kids loft ladder. Any ladder in a small space takes up valuable room. My wife then said "what about a catwalk?". Brilliant! So this weekend I framed in a deck (no decking yet (used some extra plywood to allow us to 'get the feel' for it). I then built a catwalk between the lofts and started on guardrails. Notice that my wife has these brilliant ideas and then I do the work while she enjoys the view from the deck!.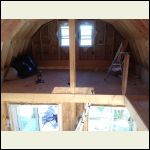
Hatch into main loft
| 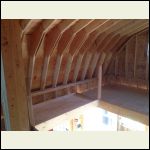
Catwalk
| 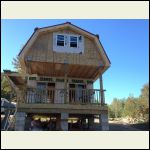
Deck framing (and some guard rails)
| 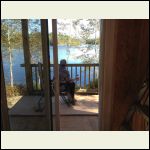
The Thinker at work
|
|
|
Jeremy165
Member
|
# Posted: 17 Sep 2012 11:16am
Reply
Thats a great looking front view. Its going to be pretty enjoyable to sit on that deck and look out at the water.
|
|
trollbridge
Member
|
# Posted: 18 Sep 2012 04:01pm
Reply
Quoting: razmichael Notice that my wife has these brilliant ideas and then I do the work while she enjoys the view from the deck!.
Ha ha ha!!! Sounds a lot like us!!! The "Thinker" at work cracks me up because she reminds me of me!! LOL! I'm not just sittin there with no thoughts going through my head...it is actually full of all kinds of thoughts! My husband cringes half the time and says "What are you thinking about now?" I tell him I am just pondering and then when I have sufficiently thought it all through I tell him my idea! I think he secretly deep down loves it! LOL!
I could get a lot of "pondering" done on that deck too...especially with that view! Beautiful!
|
|
razmichael
Member
|
# Posted: 24 Sep 2012 08:21am
Reply
Hey Trollbridge - you have encouraged my wife to spend more time pondering my projects! Thanks a lot!! Spent the weekend by myself trying to catch up on bits and pieces. Surprising how little seems to get done despite long days. Besides finishing up some caulking and sealing some areas, mostly I spent my time building railings for the catwalk and kids loft (our loft still to come). At least now they can sleep in their loft (and they are excited). Long painful process cutting, shaping and screwing in the verticals. Picture is a panoramic so the fact it looks a bit crooked is from the software (and I'm sticking to that excuse). I still need to add the top rail but I'll likely prepare these at home with my router. The posts are cedar but the rest is standard construction grade wood. It actually looks nice once stained and much cheaper than cedar or pine.
|
|
trollbridge
Member
|
# Posted: 24 Sep 2012 09:52am
Reply
Quoting: razmichael Hey Trollbridge - you have encouraged my wife to spend more time pondering my projects! Thanks a lot!!
LOL...glad I could help 
Your railing looks awesome! How old are your kids? They are going to LOVE sleeping and playing up there!
|
|
razmichael
Member
|
# Posted: 24 Sep 2012 10:08am
Reply
Two boys 9 and 7. Before we had the building closed up they set up a small tent on the main floor to sleep. My wife and our 80 lb lab also shared the tent - I slept in the Pop-Up trailer. They are excited about the chance to sleep in their loft!
|
|
trollbridge
Member
|
# Posted: 24 Sep 2012 10:23am
Reply
That is the perfect age to enjoy this adventure...one they will never forget!! Their imaginations must keep them busy all day and night as soon as they step out of the car!
Hey...pretty nice of your wife to sleep in the tent while you got the camper...that had to earn her extra pondering time!!!
|
|
TheCabinCalls
Member
|
# Posted: 25 Sep 2012 03:18pm
Reply
It is funny how when you are so close to the details they really drag down the enjoyment, but man you have an AMAZING view. It really is one that later, while sitting outside, you will wonder what all the fuss was about in the details.
Enjoy every moment! Take it at your pace and let the kids be free!
Our kids are both around 5 and they have the time of their lives at the cabin/lake. They never ask about watching a movie or whine about this or that. They simple enjoy being free to be them...
I see so many places in/at your place that will be pure imagination for the kids. Spots to dream, hide, nestle, explore, watch, etc...
|
|
razmichael
Member
|
# Posted: 25 Sep 2012 07:44pm
Reply
Quoting: TheCabinCalls I see so many places in/at your place that will be pure imagination for the kids. Spots to dream, hide, nestle, explore, watch, etc...
To heck with the Kids! What about us parents dreaming, hiding, nestling, exploring (not to mention the odd Gin and Tonic on the deck)! The Kids do love it there and this is the age for them to take full advantage of it all. They would never think to say "we are bored". Mind you they can amuse themselves with a dirt pile for hours. We do have to be a bit careful about all those places to hide until we are able to get rid of all the poison ivy!
|
|
TheCabinCalls
Member
|
# Posted: 26 Sep 2012 01:21pm
Reply
It is implied that we are going to use these spaces too. That is why we are building them right? To get away from being a boring person and escape to a world to be free, to be a kid again and work for fun!
|
|
Becca
Member
|
# Posted: 26 Sep 2012 01:45pm
Reply
Everything looks really good. I'm 1-2 years away from starting my build and posts like this one give me lots of ideas.
|
|
razmichael
Member
|
# Posted: 30 Sep 2012 07:07pm
Reply
Spent the weekend at the cabin with just my 9 year old son. We put the cedar decking on the deck, enjoyed the view, canoed and then started to set up the wiring for the lights (the setup in the photo is just a test hookup as I needed to move the components from my Popup and put them in the cabin). Friday night Saturday morning was cold (down to just about freezing) with no insulation. I had purchased a large kerosene heater to try and it put out an amazing amount of heat. I would not use it unattended nor when sleeping although I do have a CO detector but it was great starting it up in the morning to take the chill off.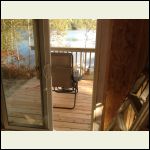
My son imitating his mother
| 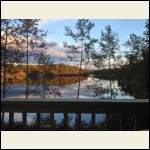
Sunset on the way
| 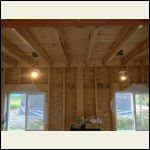
We have lights!
|  |
|
|
trollbridge
Member
|
# Posted: 1 Oct 2012 10:49am
Reply
Awesome! How far back from the shore are you? Lucky...that would never be allowed here these days. We had to be 150 feet back from our creek-have you seen our tiny creek? Crazy!!!
|
|
Montanan
Member
|
# Posted: 1 Oct 2012 11:20am
Reply
Wow- what a great place!! The view is spectacular and your cabin is coming along great. If you don't mind me asking, where are you located? How cold will it get and are you planning to have any other heating besides the kerosene heater?
What a wonderful place for the whole family. We have 2 boys of similar ages (ours are 11 and 8, and we have a 6 year old daughter...and a black lab.)  The kids and the dog love the cabin and property as much as we do and we are so glad we decided to build when they were still young. The kids and the dog love the cabin and property as much as we do and we are so glad we decided to build when they were still young.
|
|
razmichael
Member
|
# Posted: 1 Oct 2012 11:39am
Reply
We certainly cannot complain about the view. We are in Quebec near a place called Maniwaki. The lake is not as isolated as many of the other cabins here but it is a small and quiet lake with few boats. Quebec has really tightened up the rules around waterfront but, in my opinion, they are a good balance. We needed to be 50 ft from the high water mark. I needed to have a septic survey done to show that I could put in a septic system if I wanted, but I do not need to (using an outhouse and leaching pit). You are only allowed to clear a 15 ft path to the water and must leave everything else alone (can't remember how far back from the water - 15 ft?). This has been the really difficult rule for many to accept - those that have for years cut their grass all along their waterfront are now supposed to let most of it re-grow and eventually return to a natural state. From a building permit perspective it is very easy in our area with few other limitations. Took me 10 minutes and $50 to get mine once I had a bunch of other paperwork down.
Montanan - although I plan to fully insulate the place we are not currently planning to use it during winter ( lots of snow and very very cold here). I have a Dickinson Newport P-12000 vented propane heater (designed for a boat cabin) that I will be installing. Not a cheap unit for the BTUs but it does look good? If we ever do start looking at winter use we might consider adding a wood stove but this does take up a lot of space in a small room. I'll keep the Kerosene heater around in case I find the Dickinson cannot warm the place up fast enough and then use it to maintain the heat on those cold fall days. It's all a balance based on amount of time used, purpose etc.
We do not have a daughter but we do have two labs! Like your family, the kids and dogs love it. As you say, the time to do it is when they are young.
|
|
trollbridge
Member
|
# Posted: 3 Oct 2012 11:48am
Reply
Quoting: razmichael We needed to be 50 ft from the high water mark.
That explains it...you are very fortunate to have reasonable requirements and such a gorgeous view! I hope it never gets old for you!!!
|
|
| . 1 . 2 . 3 . 4 . >> |

